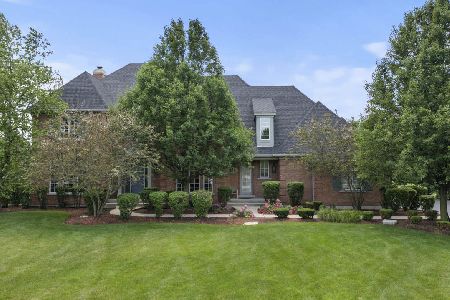22357 Prairie Lane, Kildeer, Illinois 60047
$725,000
|
Sold
|
|
| Status: | Closed |
| Sqft: | 4,046 |
| Cost/Sqft: | $185 |
| Beds: | 4 |
| Baths: | 4 |
| Year Built: | 2002 |
| Property Taxes: | $22,519 |
| Days On Market: | 3959 |
| Lot Size: | 0,67 |
Description
Looking for new construction, but don't want to wait? This classic designed home features huge sun-drenched rooms includes 2-story foyer w/bridal staircase, eat-in gourmet kitchen, dining room, living room, family room w/2-sided fireplace, mudroom & 1st fl. laundry. Soaring ceilings, hw floors, crown molding, custom blinds, master suite & 3 addl. spacious bedrooms, & fabulous wine cellar & tasting room. Stevenson H
Property Specifics
| Single Family | |
| — | |
| Traditional | |
| 2002 | |
| Full | |
| BERKSHIRE | |
| No | |
| 0.67 |
| Lake | |
| Prairie Creek | |
| 450 / Quarterly | |
| Insurance | |
| Private Well | |
| Public Sewer | |
| 08868997 | |
| 14223090170000 |
Nearby Schools
| NAME: | DISTRICT: | DISTANCE: | |
|---|---|---|---|
|
Grade School
Kildeer Countryside Elementary S |
96 | — | |
|
Middle School
Woodlawn Middle School |
96 | Not in DB | |
|
High School
Adlai E Stevenson High School |
125 | Not in DB | |
Property History
| DATE: | EVENT: | PRICE: | SOURCE: |
|---|---|---|---|
| 17 Aug, 2015 | Sold | $725,000 | MRED MLS |
| 1 Jun, 2015 | Under contract | $749,999 | MRED MLS |
| — | Last price change | $799,900 | MRED MLS |
| 23 Mar, 2015 | Listed for sale | $849,999 | MRED MLS |
| 30 Sep, 2016 | Sold | $790,000 | MRED MLS |
| 20 Aug, 2016 | Under contract | $799,900 | MRED MLS |
| — | Last price change | $849,900 | MRED MLS |
| 28 Jun, 2016 | Listed for sale | $849,900 | MRED MLS |
| 24 Mar, 2017 | Under contract | $0 | MRED MLS |
| 4 Oct, 2016 | Listed for sale | $0 | MRED MLS |
| 6 Nov, 2022 | Under contract | $0 | MRED MLS |
| 19 Sep, 2022 | Listed for sale | $0 | MRED MLS |
Room Specifics
Total Bedrooms: 4
Bedrooms Above Ground: 4
Bedrooms Below Ground: 0
Dimensions: —
Floor Type: Carpet
Dimensions: —
Floor Type: Carpet
Dimensions: —
Floor Type: Carpet
Full Bathrooms: 4
Bathroom Amenities: Whirlpool,Separate Shower,Double Sink
Bathroom in Basement: 0
Rooms: Breakfast Room,Foyer,Other Room
Basement Description: Partially Finished
Other Specifics
| 3 | |
| Concrete Perimeter | |
| Brick | |
| Patio, Brick Paver Patio, Storms/Screens | |
| Irregular Lot | |
| 76 X 213 X 85 X 114 X 203 | |
| Dormer | |
| Full | |
| Vaulted/Cathedral Ceilings, Skylight(s), Hardwood Floors, First Floor Laundry | |
| Stainless Steel Appliance(s) | |
| Not in DB | |
| Street Lights, Street Paved | |
| — | |
| — | |
| Double Sided, Wood Burning, Gas Starter |
Tax History
| Year | Property Taxes |
|---|---|
| 2015 | $22,519 |
| 2016 | $21,919 |
Contact Agent
Nearby Similar Homes
Nearby Sold Comparables
Contact Agent
Listing Provided By
@properties








