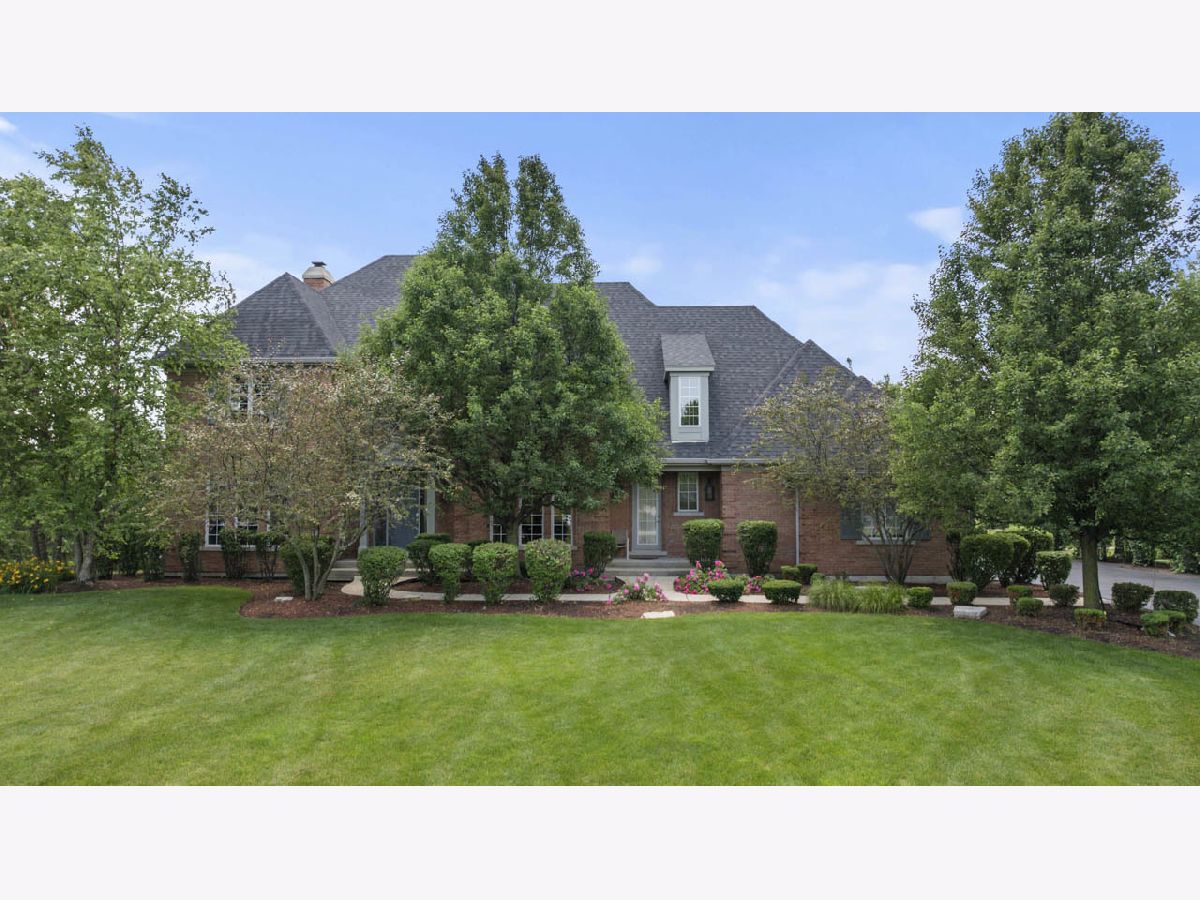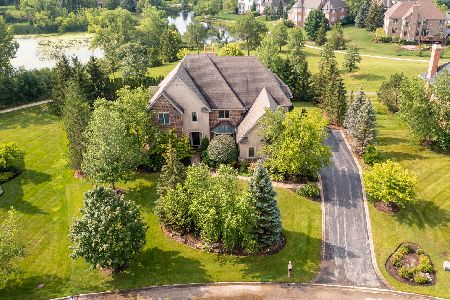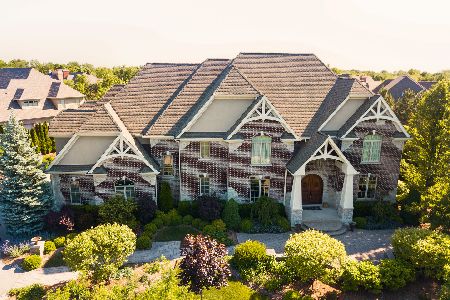22369 Prairie Lane, Kildeer, Illinois 60047
$1,055,000
|
Sold
|
|
| Status: | Closed |
| Sqft: | 4,266 |
| Cost/Sqft: | $281 |
| Beds: | 4 |
| Baths: | 5 |
| Year Built: | 2004 |
| Property Taxes: | $28,093 |
| Days On Market: | 566 |
| Lot Size: | 0,61 |
Description
Welcome to this beautiful home in the coveted Prairie Creek subdivision of Kildeer, situated on a premium lot with stunning pond views and expansive open space. Step into the grand 2-story foyer with big windows and a sweeping curved staircase. To your left, you'll find a living room or office with double French doors, while the formal dining room is on your right. The first floor features newly refinished hardwood floors throughout the living room, dining room, kitchen, and family room. The entire first floor and kitchen cabinets have been freshly painted. The kitchen is a chef's dream, boasting new quartz countertops and backsplash, all stainless steel appliances, a double oven, and a new downdraft. The dining area provides access to the huge, newly refinished deck, perfect for entertaining. The second floor offers four spacious bedrooms. The primary bedroom is a luxurious retreat with a tray ceiling, pond views, and two walk-in closets. The primary bathroom features two separate vanities, a separate shower, and a whirlpool tub. The second bedroom has its own suite, other two bedrooms share a bathroom. The versatile basement includes a room that could serve as an office, a cozy theater, and a wet bar. The lookout basement recreation room features special dance /exercise floors ideal for a dance studio or a workout room/gym. Additional highlights include a new roof installed in 2023. All bathrooms are adorned with cherry wood cabinets and granite countertops. Stevenson High School and District 96. Don't miss the opportunity to make this exceptional property your new home!
Property Specifics
| Single Family | |
| — | |
| — | |
| 2004 | |
| — | |
| — | |
| No | |
| 0.61 |
| Lake | |
| Prairie Creek | |
| 535 / Quarterly | |
| — | |
| — | |
| — | |
| 12103222 | |
| 14223090180000 |
Nearby Schools
| NAME: | DISTRICT: | DISTANCE: | |
|---|---|---|---|
|
Grade School
Kildeer Countryside Elementary S |
96 | — | |
|
Middle School
Woodlawn Middle School |
96 | Not in DB | |
|
High School
Adlai E Stevenson High School |
125 | Not in DB | |
Property History
| DATE: | EVENT: | PRICE: | SOURCE: |
|---|---|---|---|
| 8 Aug, 2024 | Sold | $1,055,000 | MRED MLS |
| 18 Jul, 2024 | Under contract | $1,199,000 | MRED MLS |
| 6 Jul, 2024 | Listed for sale | $1,199,000 | MRED MLS |






















































Room Specifics
Total Bedrooms: 4
Bedrooms Above Ground: 4
Bedrooms Below Ground: 0
Dimensions: —
Floor Type: —
Dimensions: —
Floor Type: —
Dimensions: —
Floor Type: —
Full Bathrooms: 5
Bathroom Amenities: Whirlpool,Separate Shower,Double Sink
Bathroom in Basement: 1
Rooms: —
Basement Description: Finished
Other Specifics
| 3 | |
| — | |
| Asphalt | |
| — | |
| — | |
| 26572 | |
| — | |
| — | |
| — | |
| — | |
| Not in DB | |
| — | |
| — | |
| — | |
| — |
Tax History
| Year | Property Taxes |
|---|---|
| 2024 | $28,093 |
Contact Agent
Nearby Similar Homes
Nearby Sold Comparables
Contact Agent
Listing Provided By
RE/MAX Suburban









