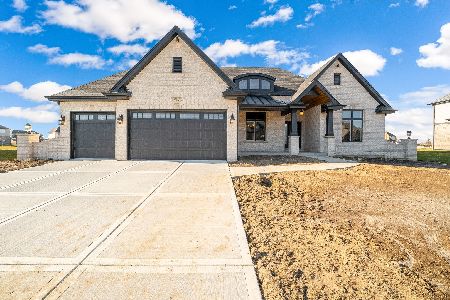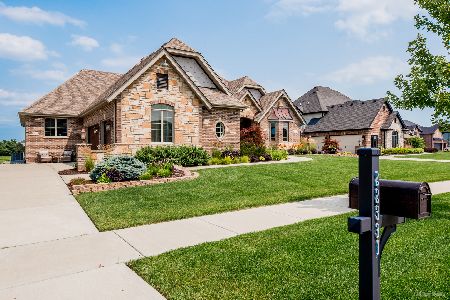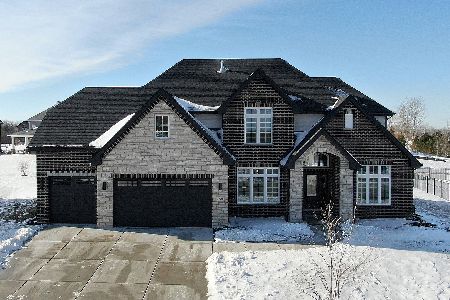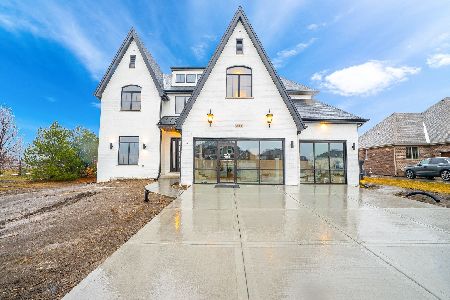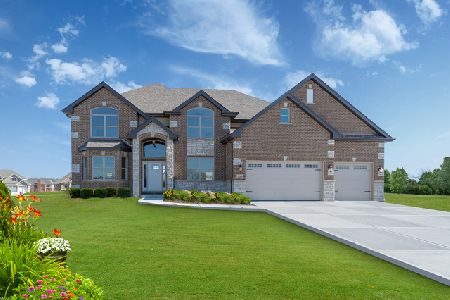22358 Majestic Lane, Frankfort, Illinois 60423
$570,000
|
Sold
|
|
| Status: | Closed |
| Sqft: | 3,200 |
| Cost/Sqft: | $186 |
| Beds: | 4 |
| Baths: | 4 |
| Year Built: | 2019 |
| Property Taxes: | $755 |
| Days On Market: | 2282 |
| Lot Size: | 0,41 |
Description
MODEL FOR SALE W IMMEDIATE OCCUPANCY! Here is your chance to own the Frankfort Meadows model home & it's loaded W upgrades! This grand open floor plan boosts over 3000 sq ft of living space & features 4 bedrooms, 3.5 bathrooms, 3 car garage, Custom chefs eat-in kitchen w gleaming white cabinetry, quartz counter tops, large center island, stainless steel appliances, 66 inch commercial grade built-in refrigerator & double ovens, Extravagant 2 story family room W fireplace, custom trimmed wall & bar, Formal dining room W wainscoting & coffered ceiling, Hardwood flooring through main level, Grand master bedroom W his & hers walk-in closets, Glamour master bathroom W double bowl sinks, separate stand alone tub & walk-in shower, Main floor office, laundry & formal living, Over the top landscape package W custom paver patio, Dramatically upgraded front elevation W stone & copper accents! Too much to list! You must see this beauty in person!
Property Specifics
| Single Family | |
| — | |
| Traditional | |
| 2019 | |
| Full | |
| MEADOW | |
| No | |
| 0.41 |
| Will | |
| Majestic Pines | |
| 80 / Quarterly | |
| Other | |
| Public | |
| Public Sewer, Overhead Sewers | |
| 10552617 | |
| 1909351010200000 |
Nearby Schools
| NAME: | DISTRICT: | DISTANCE: | |
|---|---|---|---|
|
Grade School
Chelsea Elementary School |
157C | — | |
|
Middle School
Hickory Creek Middle School |
157C | Not in DB | |
|
High School
Lincoln-way East High School |
210 | Not in DB | |
Property History
| DATE: | EVENT: | PRICE: | SOURCE: |
|---|---|---|---|
| 29 May, 2020 | Sold | $570,000 | MRED MLS |
| 6 May, 2020 | Under contract | $594,900 | MRED MLS |
| — | Last price change | $614,900 | MRED MLS |
| 19 Oct, 2019 | Listed for sale | $614,900 | MRED MLS |
Room Specifics
Total Bedrooms: 4
Bedrooms Above Ground: 4
Bedrooms Below Ground: 0
Dimensions: —
Floor Type: Carpet
Dimensions: —
Floor Type: Carpet
Dimensions: —
Floor Type: Carpet
Full Bathrooms: 4
Bathroom Amenities: Separate Shower,Double Sink,Soaking Tub
Bathroom in Basement: 0
Rooms: Study,Eating Area
Basement Description: Bathroom Rough-In
Other Specifics
| 3 | |
| Concrete Perimeter | |
| Concrete | |
| Patio, Porch, Brick Paver Patio, Storms/Screens | |
| Landscaped | |
| 18052 | |
| Unfinished | |
| Full | |
| Vaulted/Cathedral Ceilings, Bar-Dry, Hardwood Floors, First Floor Bedroom, First Floor Laundry, Walk-In Closet(s) | |
| Range, Microwave, Dishwasher, Refrigerator, Disposal | |
| Not in DB | |
| Curbs, Sidewalks, Street Lights, Street Paved | |
| — | |
| — | |
| Gas Log, Heatilator |
Tax History
| Year | Property Taxes |
|---|---|
| 2020 | $755 |
Contact Agent
Nearby Similar Homes
Nearby Sold Comparables
Contact Agent
Listing Provided By
Morandi Properties, Inc





