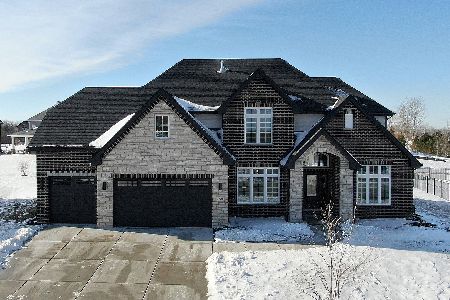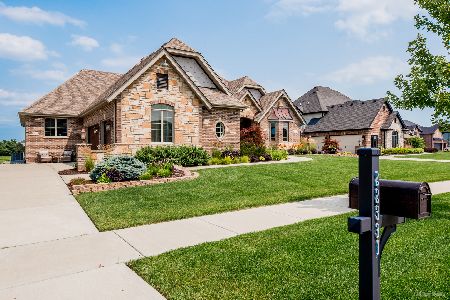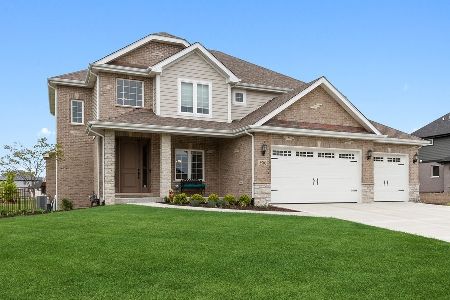22386 Majestic Lane, Frankfort, Illinois 60423
$550,000
|
Sold
|
|
| Status: | Closed |
| Sqft: | 2,703 |
| Cost/Sqft: | $200 |
| Beds: | 3 |
| Baths: | 2 |
| Year Built: | 2020 |
| Property Taxes: | $767 |
| Days On Market: | 1847 |
| Lot Size: | 0,45 |
Description
Gorgeous new construction RANCH available for immediate occupancy! One floor living at it's finest W this stunning open floor plan sitting on a nearly a half acre lot! This custom masterpiece features a covered front porch elevation W wood ceilings, Huge chef's eat-in kitchen W custom white cabinetry, contrast stained island, 66 inch refrigerator, quartz countertops & walk-in pantry, Open family room w extravagant coffered ceilings & gas fireplace, Formal dining room W coffered ceiling & custom wainscoting, Stunning master suite W vaulted ceilings, massive windows, walk-in closet & PRIVATE DOORWAY TO STUNNING COVERED PATIO W gorgeous wood ceilings, Master bathroom W custom walk-in shower, separate stand-along tube & double bowl quartz vanities, Wood flooring through-out all main living areas, Custom trim packages, Open stairway leads to massive basement W roughed-in plumbing for additional bathroom & so much more! Amazing location minutes to downtown Frankfort & major interstate access! Come see today.
Property Specifics
| Single Family | |
| — | |
| Ranch | |
| 2020 | |
| Full | |
| — | |
| No | |
| 0.45 |
| Will | |
| — | |
| 100 / Quarterly | |
| None | |
| Public | |
| Public Sewer | |
| 10958942 | |
| 1909351010210000 |
Property History
| DATE: | EVENT: | PRICE: | SOURCE: |
|---|---|---|---|
| 23 Apr, 2021 | Sold | $550,000 | MRED MLS |
| 29 Jan, 2021 | Under contract | $539,900 | MRED MLS |
| 27 Dec, 2020 | Listed for sale | $539,900 | MRED MLS |
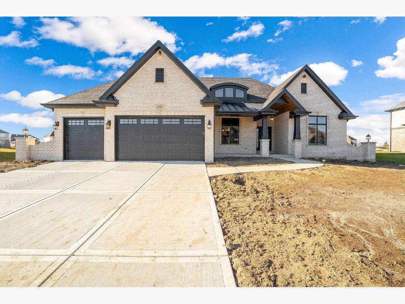
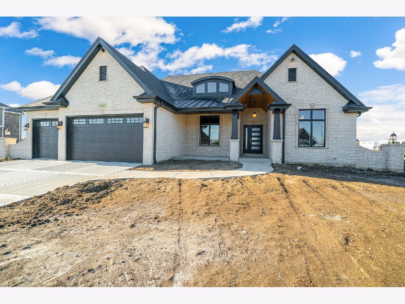
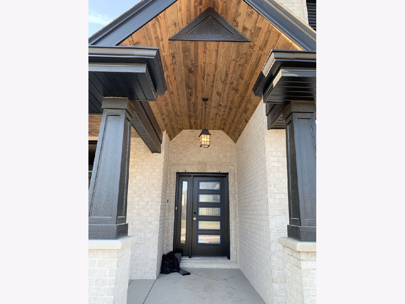
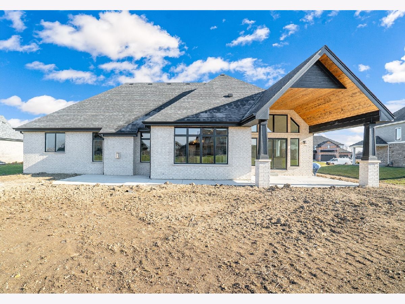
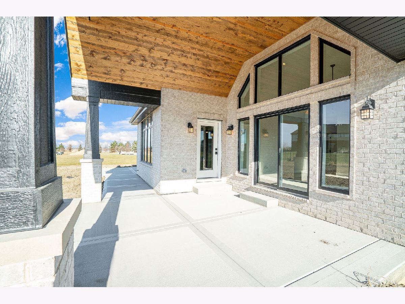
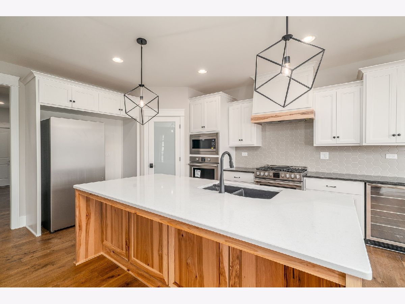
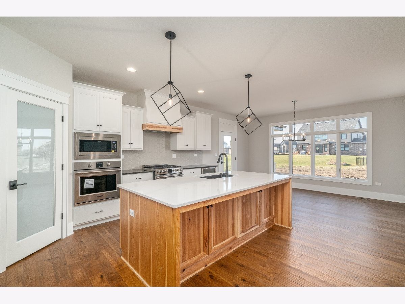
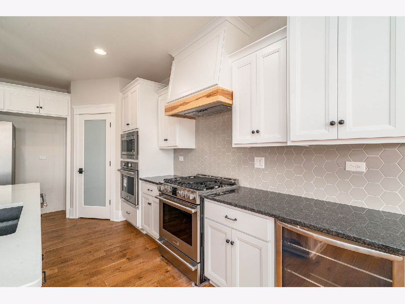
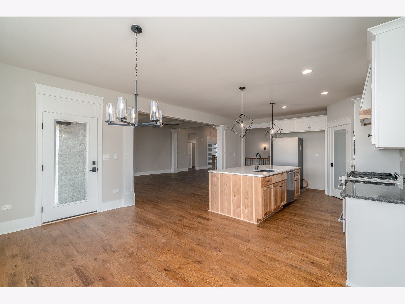
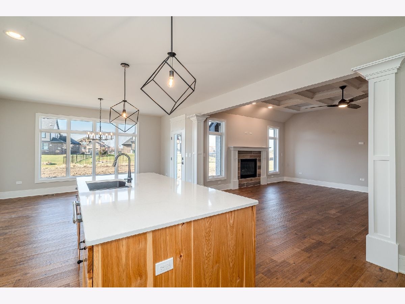
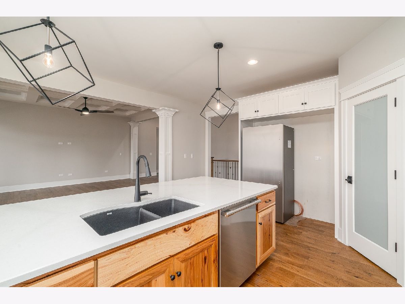
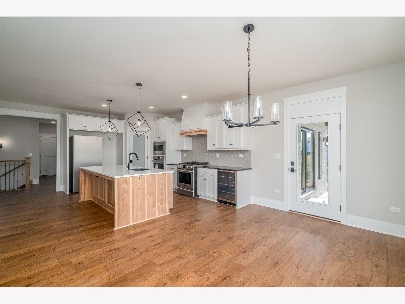
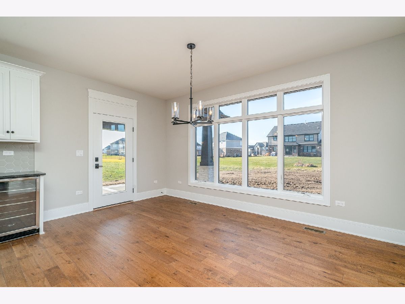
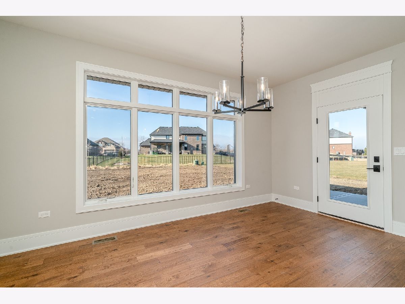
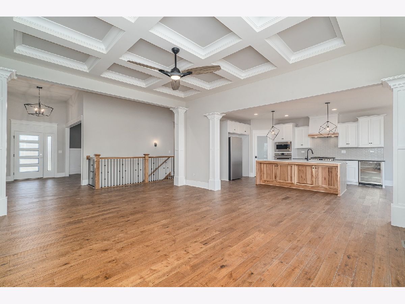
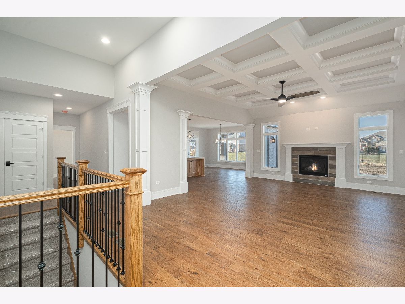
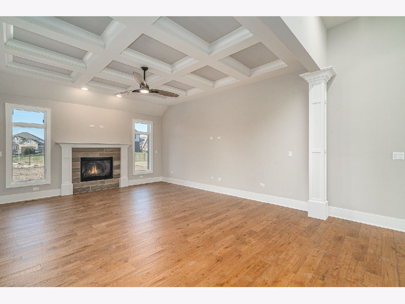
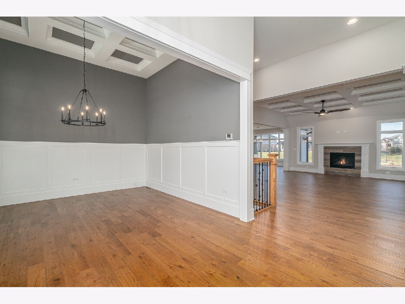
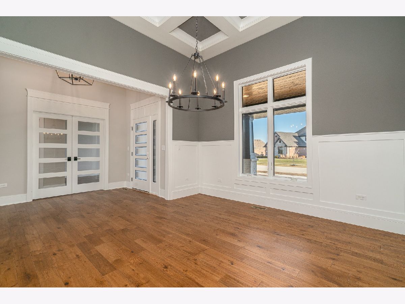
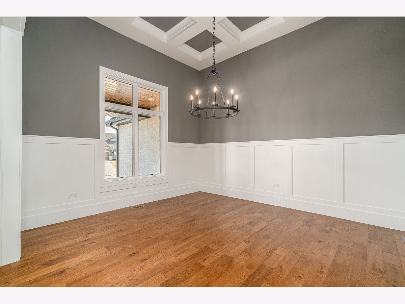
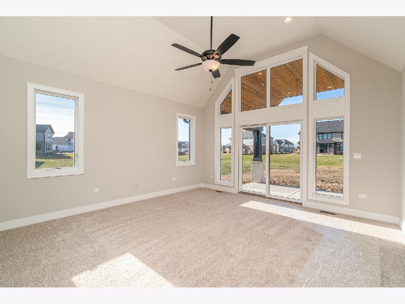
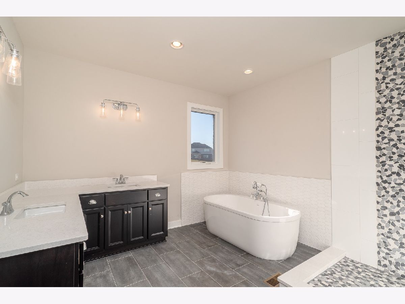
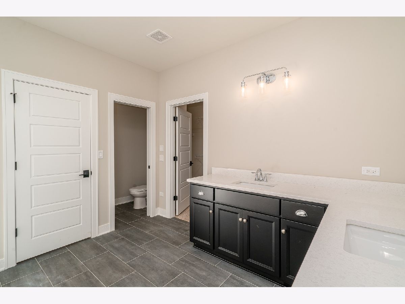
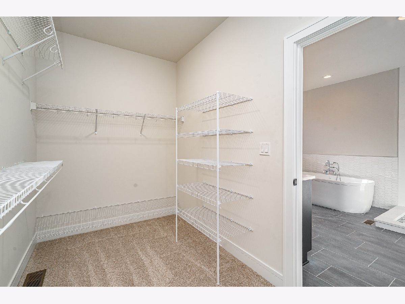
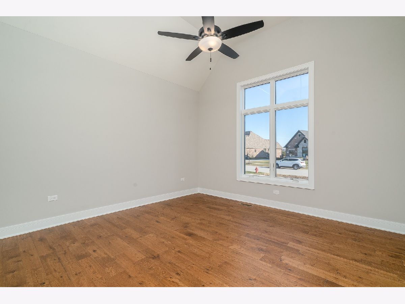
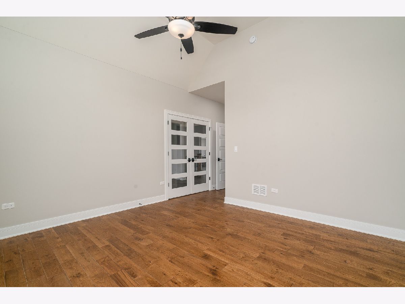
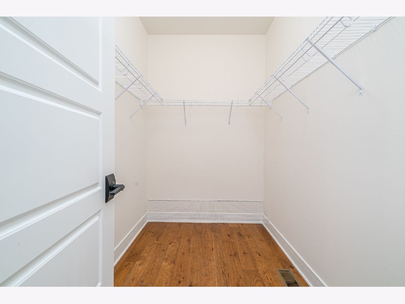
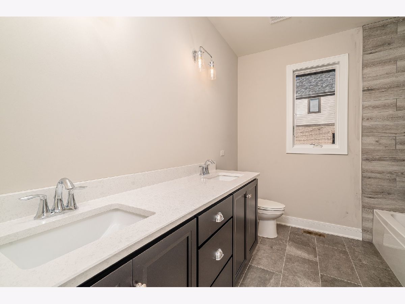
Room Specifics
Total Bedrooms: 3
Bedrooms Above Ground: 3
Bedrooms Below Ground: 0
Dimensions: —
Floor Type: Carpet
Dimensions: —
Floor Type: Carpet
Full Bathrooms: 2
Bathroom Amenities: Separate Shower,Double Sink,European Shower,Soaking Tub
Bathroom in Basement: 0
Rooms: Breakfast Room,Foyer,Pantry,Walk In Closet,Enclosed Porch
Basement Description: Unfinished,Bathroom Rough-In,9 ft + pour,Concrete (Basement)
Other Specifics
| 3 | |
| Concrete Perimeter | |
| Concrete | |
| Patio, Porch, Storms/Screens | |
| Outdoor Lighting,Streetlights | |
| 19640 | |
| Full,Unfinished | |
| Full | |
| Vaulted/Cathedral Ceilings, Hardwood Floors, First Floor Bedroom, First Floor Laundry, First Floor Full Bath, Built-in Features, Walk-In Closet(s), Ceiling - 9 Foot, Coffered Ceiling(s), Open Floorplan, Special Millwork | |
| Range, Microwave, Dishwasher, High End Refrigerator, Freezer, Disposal, Stainless Steel Appliance(s), Built-In Oven, Range Hood | |
| Not in DB | |
| Lake, Curbs, Sidewalks, Street Lights, Street Paved | |
| — | |
| — | |
| Heatilator |
Tax History
| Year | Property Taxes |
|---|---|
| 2021 | $767 |
Contact Agent
Nearby Similar Homes
Nearby Sold Comparables
Contact Agent
Listing Provided By
Morandi Properties, Inc






