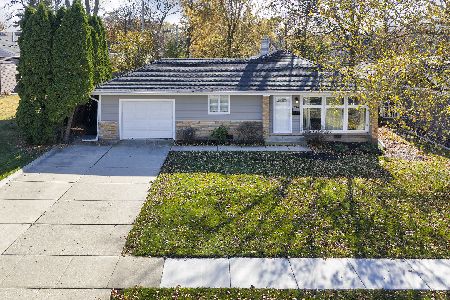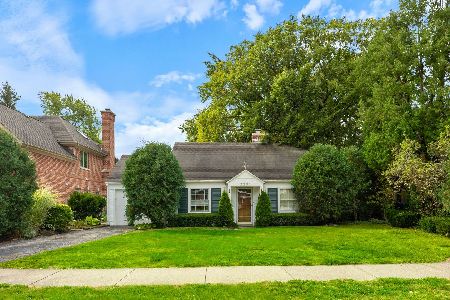2236 Center Avenue, Northbrook, Illinois 60062
$785,000
|
Sold
|
|
| Status: | Closed |
| Sqft: | 3,200 |
| Cost/Sqft: | $250 |
| Beds: | 5 |
| Baths: | 3 |
| Year Built: | 1961 |
| Property Taxes: | $17,303 |
| Days On Market: | 1804 |
| Lot Size: | 0,19 |
Description
Absolutely stunning 5 bed/3 full bath home in desirable Northbrook location! This beauty has been renovated from top to bottom. Enter the front door to see soaring ceilings and gorgeous hardwood floors that flow into the open concept kitchen and living room. The updated kitchen features an island with breakfast bar, plenty of cabinet and counter space, all stainless steel appliances and a timeless subway tile backsplash. The dining room is open to the kitchen and features floor to ceiling windows and doors that go out to your spacious backyard. The living room features an electric fireplace perfect for staying warm and cozy during our cold winters. On the main level you'll also find a beautiful and large full bathroom, a bedroom and an office with French doors! Head upstairs to enjoy the HUGE Primary retreat. With plenty of space to fit a King size bedroom set and an additional seating area, you'll never want to leave this room. It's complete with 2 closets and an ensuite. The ensuite is any self-care lover's dream with double sinks, whirlpool tub and separate shower that features a full body shower & 2 shower heads. You'll also find 3 additional generously sized rooms and a full bath on the 2nd floor. In the finished basement, you'll find even more living space perfect for home theatre or game room plus a home gym. This home has all the updates you could want, including electric vehicle charging in the garage, Smart locks, Ring doorbell and Nest thermostats on both floors. Overhead sewers put in last year and new HVAC. Near downtown Northbrook, Metra station and award-winning schoools, you DO NOT want to miss this home!
Property Specifics
| Single Family | |
| — | |
| — | |
| 1961 | |
| Partial | |
| — | |
| No | |
| 0.19 |
| Cook | |
| Highlands | |
| — / Not Applicable | |
| None | |
| Lake Michigan,Public | |
| Overhead Sewers | |
| 10997437 | |
| 04094060590000 |
Nearby Schools
| NAME: | DISTRICT: | DISTANCE: | |
|---|---|---|---|
|
Grade School
Greenbriar Elementary School |
28 | — | |
|
Middle School
Northbrook Junior High School |
28 | Not in DB | |
|
High School
Glenbrook North High School |
225 | Not in DB | |
Property History
| DATE: | EVENT: | PRICE: | SOURCE: |
|---|---|---|---|
| 25 Jun, 2008 | Sold | $662,500 | MRED MLS |
| 30 May, 2008 | Under contract | $699,900 | MRED MLS |
| — | Last price change | $709,000 | MRED MLS |
| 18 Jan, 2008 | Listed for sale | $729,000 | MRED MLS |
| 2 Apr, 2021 | Sold | $785,000 | MRED MLS |
| 19 Feb, 2021 | Under contract | $799,000 | MRED MLS |
| 17 Feb, 2021 | Listed for sale | $799,000 | MRED MLS |
| 20 Mar, 2025 | Under contract | $0 | MRED MLS |
| 2 Jan, 2025 | Listed for sale | $0 | MRED MLS |









































Room Specifics
Total Bedrooms: 5
Bedrooms Above Ground: 5
Bedrooms Below Ground: 0
Dimensions: —
Floor Type: Carpet
Dimensions: —
Floor Type: Carpet
Dimensions: —
Floor Type: Carpet
Dimensions: —
Floor Type: —
Full Bathrooms: 3
Bathroom Amenities: Whirlpool,Separate Shower,Double Sink,Full Body Spray Shower,Double Shower
Bathroom in Basement: 0
Rooms: Bedroom 5,Office,Recreation Room,Sitting Room,Exercise Room
Basement Description: Finished,Crawl
Other Specifics
| 2 | |
| — | |
| — | |
| Porch, Brick Paver Patio, Storms/Screens, Outdoor Grill | |
| — | |
| 61X135 | |
| Unfinished | |
| Full | |
| Vaulted/Cathedral Ceilings, Hardwood Floors, First Floor Bedroom, First Floor Full Bath, Walk-In Closet(s) | |
| Range, Microwave, Dishwasher, Refrigerator, Disposal, Stainless Steel Appliance(s), Wine Refrigerator | |
| Not in DB | |
| Park, Pool, Tennis Court(s), Sidewalks, Street Lights, Street Paved | |
| — | |
| — | |
| Electric |
Tax History
| Year | Property Taxes |
|---|---|
| 2008 | $5,917 |
| 2021 | $17,303 |
Contact Agent
Nearby Similar Homes
Nearby Sold Comparables
Contact Agent
Listing Provided By
Redfin Corporation









