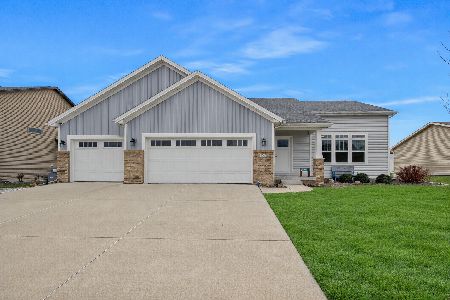2236 Jennifer Lane, Normal, Illinois 61761
$265,000
|
Sold
|
|
| Status: | Closed |
| Sqft: | 1,935 |
| Cost/Sqft: | $137 |
| Beds: | 3 |
| Baths: | 4 |
| Year Built: | 2002 |
| Property Taxes: | $5,490 |
| Days On Market: | 1687 |
| Lot Size: | 0,30 |
Description
Welcome Home to North Fields Subdivision! This 2-story home is located on a very large lot backed up to the constitution trail. 4 Bedrooms, 2 Full Baths and 2 Half Baths with a Large 3-car attached garage. The main level features a large open kitchen with newer stainless steel appliances (2019), dining room, family room, and formal living room/office. Also, on the main level you will find the laundry room with gas and electric dryer hookups. The 2nd level boasts 3 bedrooms. HUGE master bedroom, with walk-in closet, an ensuite bathroom with double vanity sinks, whirlpool tub and separate shower. Finished basement features a 4th bedroom, half bathroom, an additional family room, game area and storage space! Newer carpet on 2nd floor and in basement. Water heater 2013. You will enjoy the back deck both morning and night. Come see this beauty!
Property Specifics
| Single Family | |
| — | |
| Traditional | |
| 2002 | |
| Full | |
| — | |
| No | |
| 0.3 |
| Mc Lean | |
| North Fields | |
| 50 / Annual | |
| Other | |
| Public | |
| Public Sewer | |
| 11120902 | |
| 1411451003 |
Nearby Schools
| NAME: | DISTRICT: | DISTANCE: | |
|---|---|---|---|
|
Grade School
Hudson Elementary |
5 | — | |
|
Middle School
Parkside Jr High |
5 | Not in DB | |
|
High School
Normal Community West High Schoo |
5 | Not in DB | |
Property History
| DATE: | EVENT: | PRICE: | SOURCE: |
|---|---|---|---|
| 14 Jul, 2021 | Sold | $265,000 | MRED MLS |
| 14 Jun, 2021 | Under contract | $265,000 | MRED MLS |
| — | Last price change | $275,000 | MRED MLS |
| 11 Jun, 2021 | Listed for sale | $275,000 | MRED MLS |
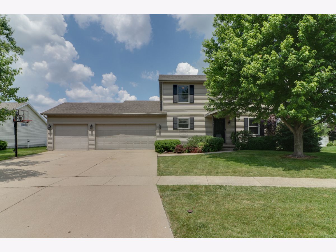
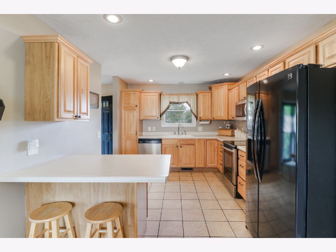
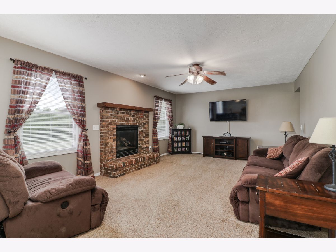
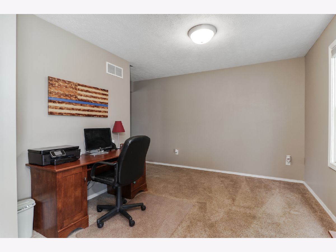
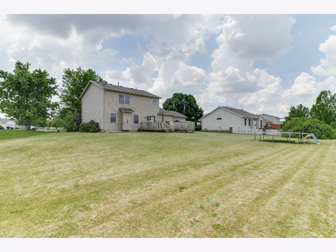
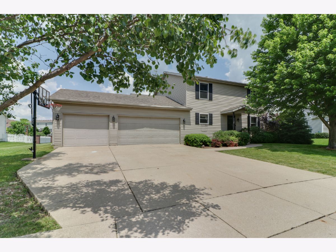
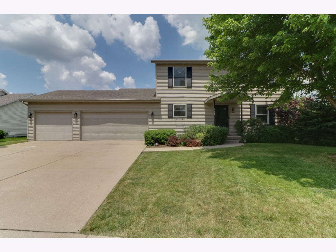
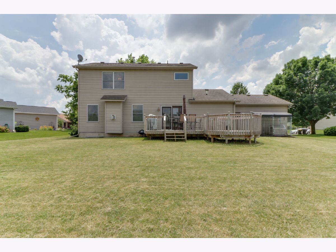
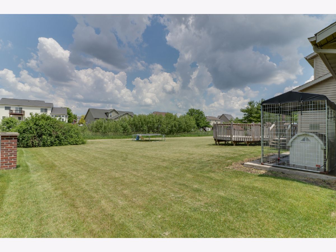
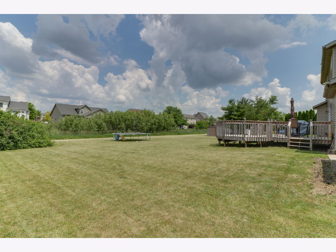
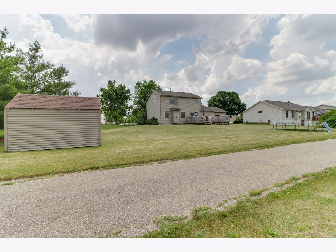
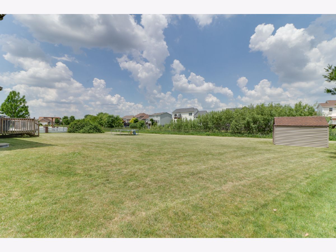
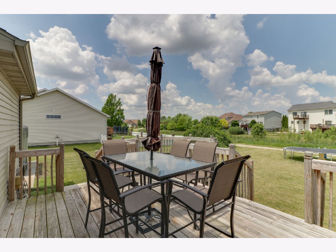
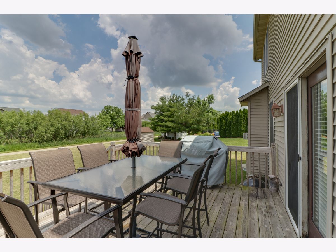
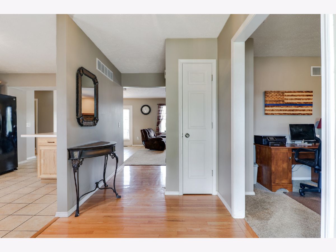
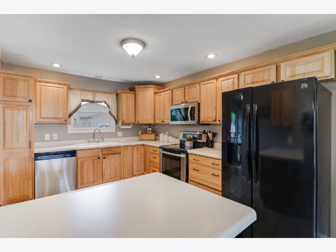
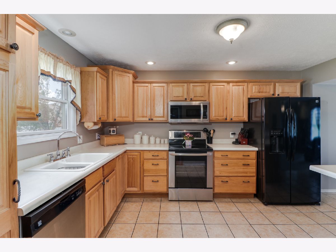
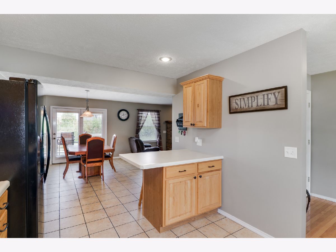
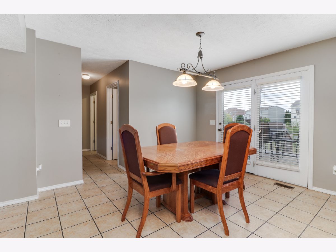
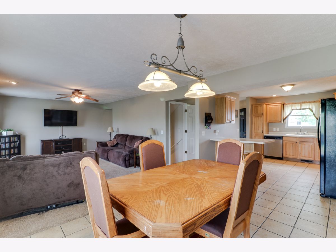
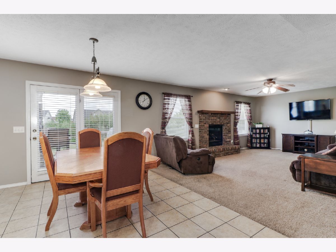
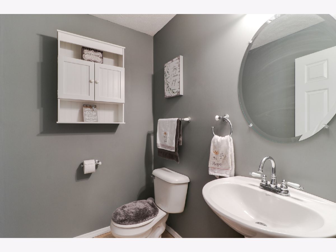
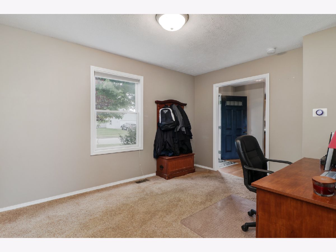
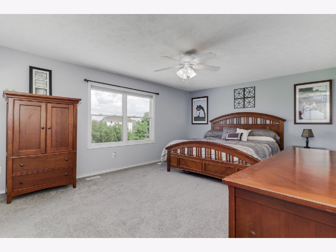
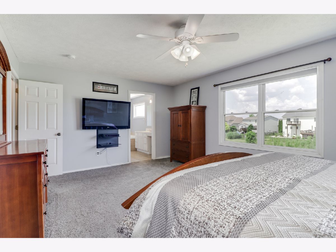
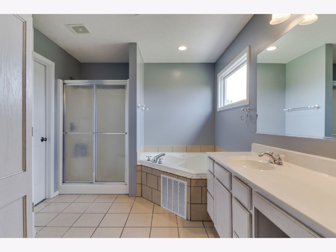
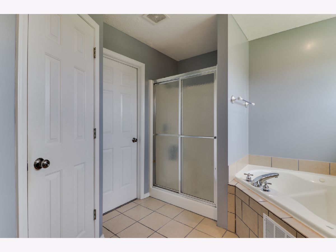
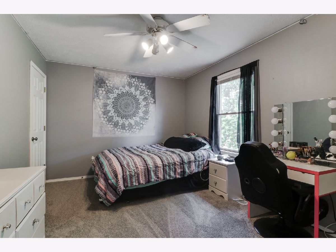
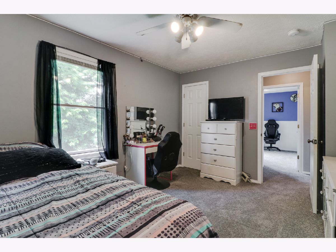
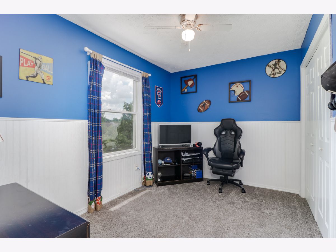
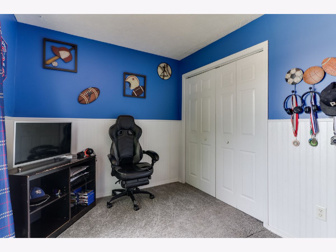
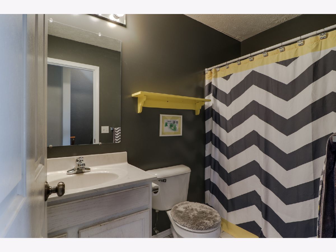
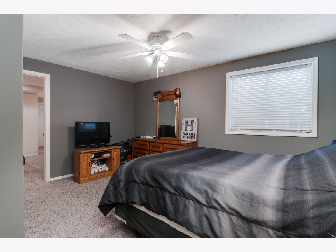
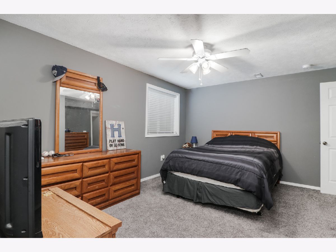
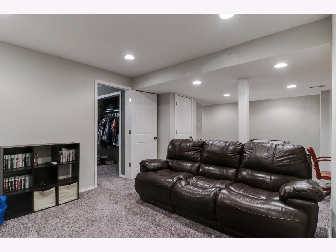
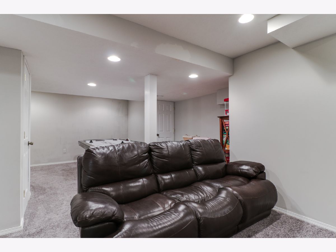
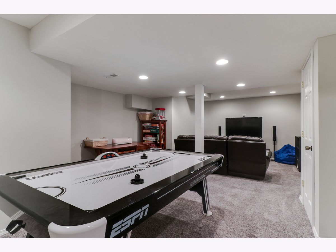
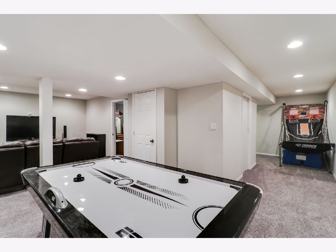
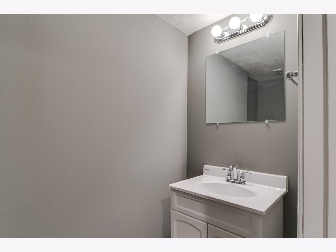
Room Specifics
Total Bedrooms: 4
Bedrooms Above Ground: 3
Bedrooms Below Ground: 1
Dimensions: —
Floor Type: Carpet
Dimensions: —
Floor Type: Carpet
Dimensions: —
Floor Type: Carpet
Full Bathrooms: 4
Bathroom Amenities: Whirlpool,Separate Shower
Bathroom in Basement: 1
Rooms: Family Room
Basement Description: Unfinished,Bathroom Rough-In
Other Specifics
| 3 | |
| — | |
| Concrete | |
| Deck, Patio | |
| Landscaped,Mature Trees | |
| 42X33X120X137X144 | |
| — | |
| Full | |
| First Floor Laundry, Walk-In Closet(s) | |
| Dishwasher, Range, Microwave | |
| Not in DB | |
| Curbs, Sidewalks, Street Lights, Street Paved | |
| — | |
| — | |
| Gas Log, Attached Fireplace Doors/Screen |
Tax History
| Year | Property Taxes |
|---|---|
| 2021 | $5,490 |
Contact Agent
Nearby Similar Homes
Contact Agent
Listing Provided By
Keller Williams Revolution




