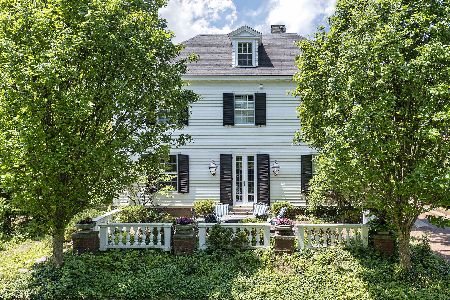2236 Orrington Avenue, Evanston, Illinois 60201
$1,272,500
|
Sold
|
|
| Status: | Closed |
| Sqft: | 4,755 |
| Cost/Sqft: | $284 |
| Beds: | 6 |
| Baths: | 4 |
| Year Built: | 1895 |
| Property Taxes: | $35,103 |
| Days On Market: | 1674 |
| Lot Size: | 0,49 |
Description
Absolutely breathtaking. This 1890s grand Victorian sits just steps from Lake Michigan, Northwestern University, downtown Evanston and Noyse street shopping district. What sets it apart is the stunning 100 x 211 massive lot with phenomenal southern light exposure., designed by world renowned landscape architect Jens Jensen. A must see property for the most discerning buyers with a love for the rich history of Evanston combined with the updates and functionality of today's living. Currently the entire exterior is being painted and being prepped for showings. Ready to be called Home!
Property Specifics
| Single Family | |
| — | |
| Queen Anne | |
| 1895 | |
| Full | |
| — | |
| No | |
| 0.49 |
| Cook | |
| — | |
| — / Not Applicable | |
| None | |
| Lake Michigan | |
| Public Sewer, Sewer-Storm | |
| 11112193 | |
| 11071160310000 |
Nearby Schools
| NAME: | DISTRICT: | DISTANCE: | |
|---|---|---|---|
|
Grade School
Orrington Elementary School |
65 | — | |
|
Middle School
Haven Middle School |
65 | Not in DB | |
|
High School
Evanston Twp High School |
202 | Not in DB | |
Property History
| DATE: | EVENT: | PRICE: | SOURCE: |
|---|---|---|---|
| 31 Aug, 2012 | Sold | $870,000 | MRED MLS |
| 2 Jul, 2012 | Under contract | $895,000 | MRED MLS |
| 7 Jun, 2012 | Listed for sale | $895,000 | MRED MLS |
| 1 Sep, 2021 | Sold | $1,272,500 | MRED MLS |
| 18 Jun, 2021 | Under contract | $1,349,000 | MRED MLS |
| 18 Jun, 2021 | Listed for sale | $1,349,000 | MRED MLS |
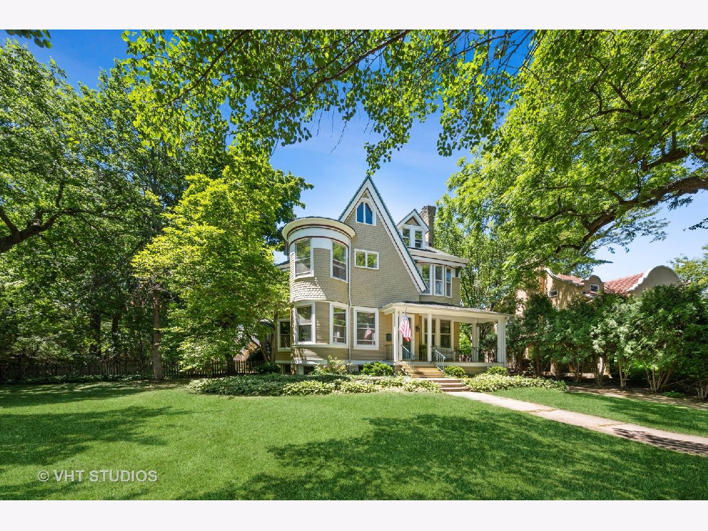
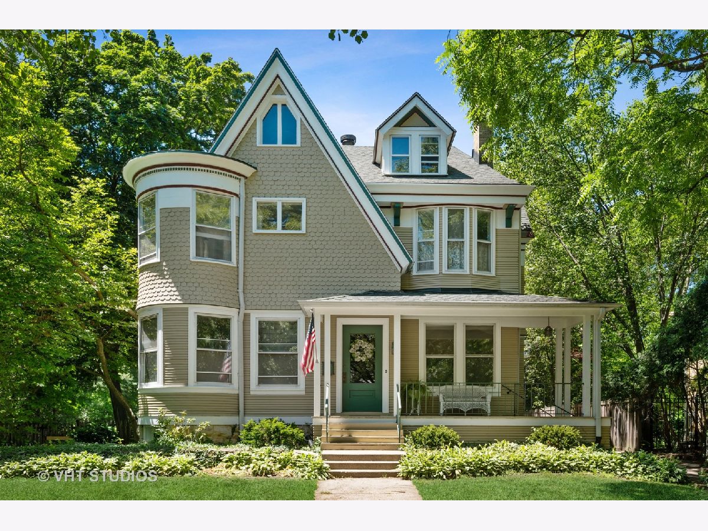
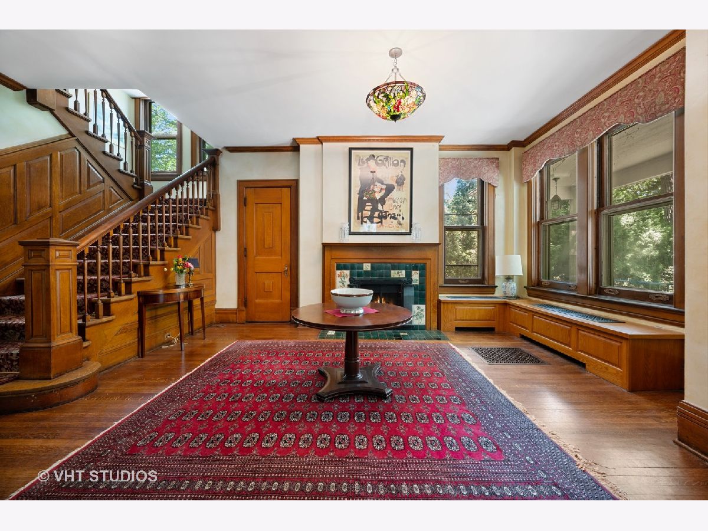
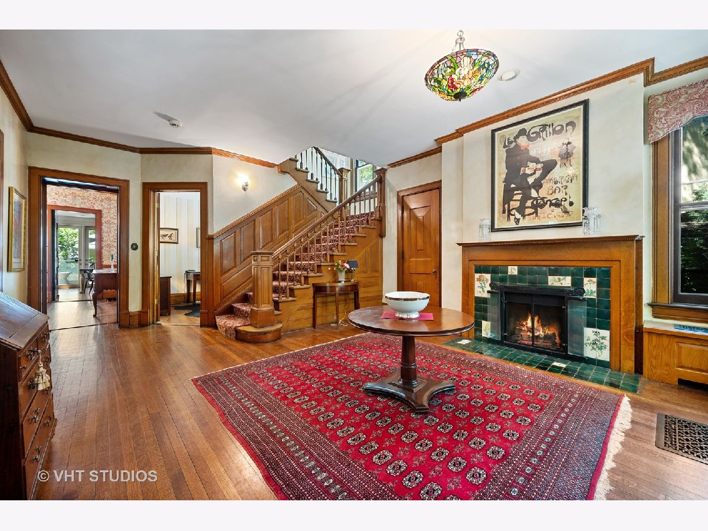
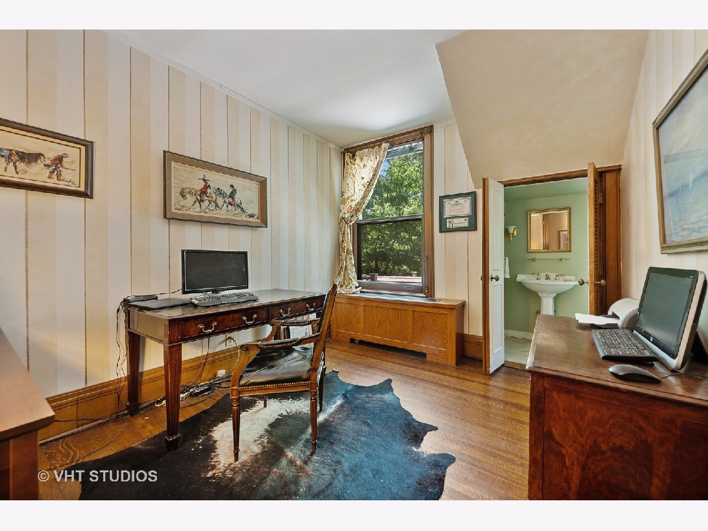
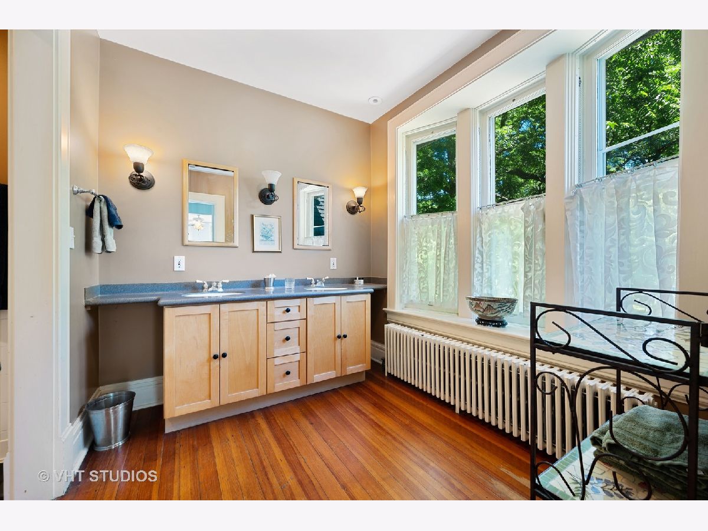





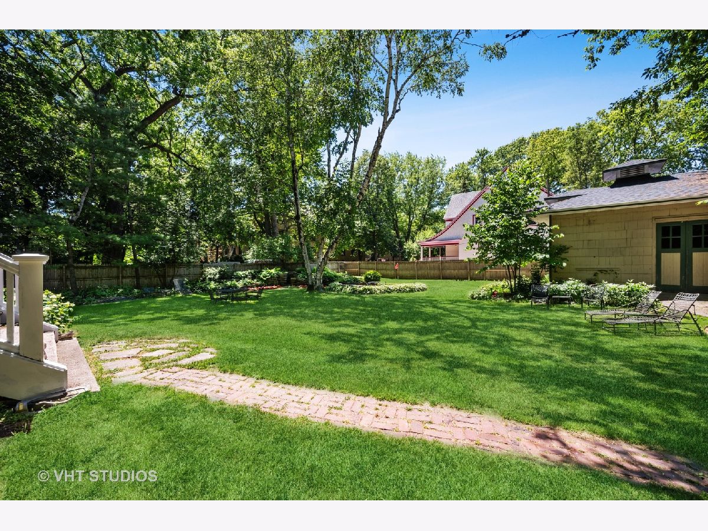
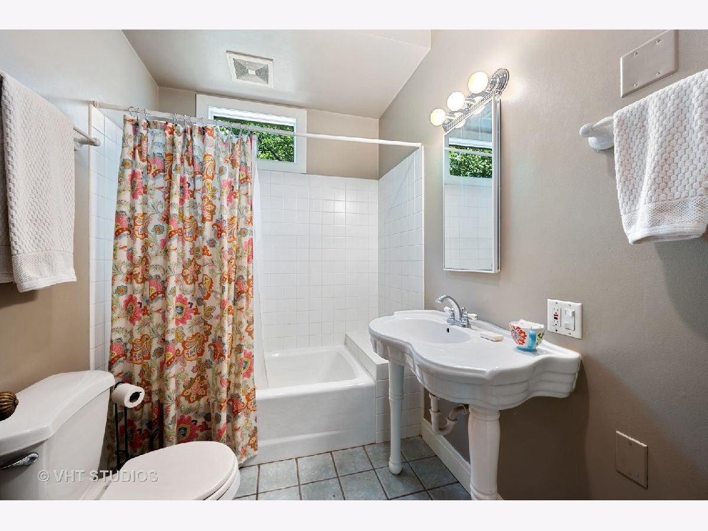






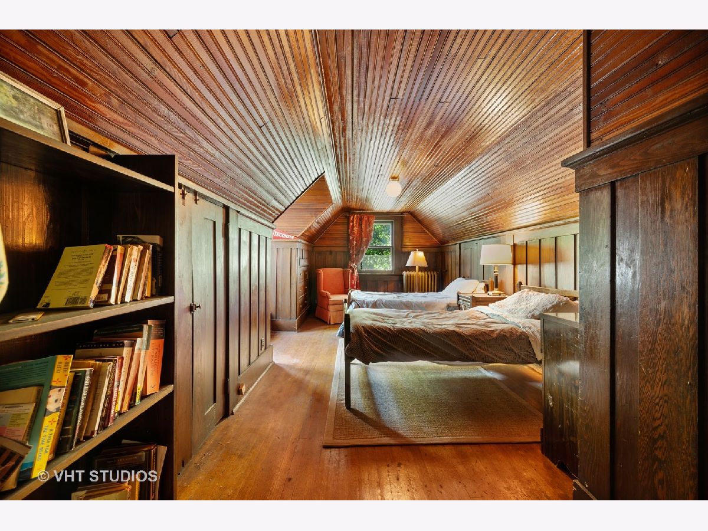




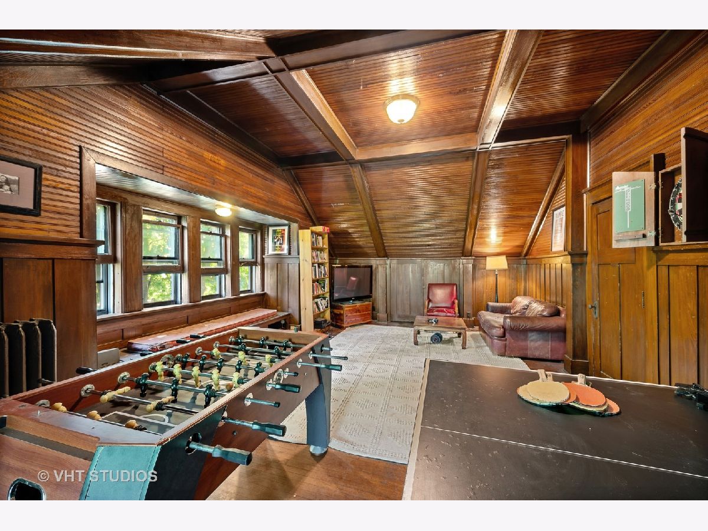








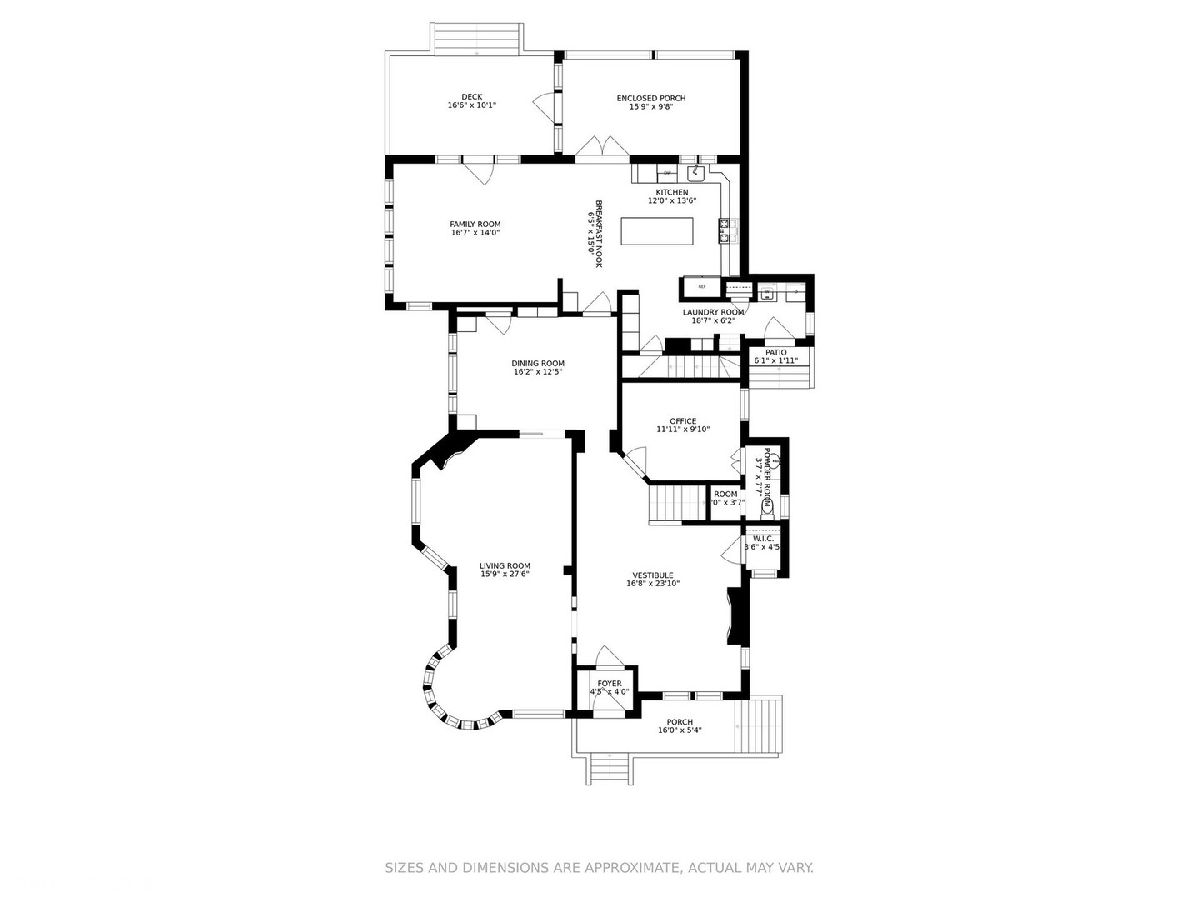
Room Specifics
Total Bedrooms: 6
Bedrooms Above Ground: 6
Bedrooms Below Ground: 0
Dimensions: —
Floor Type: Hardwood
Dimensions: —
Floor Type: Hardwood
Dimensions: —
Floor Type: Hardwood
Dimensions: —
Floor Type: —
Dimensions: —
Floor Type: —
Full Bathrooms: 4
Bathroom Amenities: Separate Shower,Double Sink
Bathroom in Basement: 0
Rooms: Bedroom 5,Bedroom 6,Office,Game Room,Foyer,Screened Porch,Other Room
Basement Description: Finished
Other Specifics
| 4 | |
| Stone | |
| Asphalt,Side Drive | |
| Deck, Porch, Porch Screened, Dog Run, Storms/Screens | |
| Corner Lot | |
| 100X211 | |
| — | |
| Full | |
| Hardwood Floors, First Floor Laundry | |
| Double Oven, Range, Microwave, Dishwasher, Refrigerator, Washer, Dryer, Disposal | |
| Not in DB | |
| Curbs, Sidewalks, Street Lights, Street Paved | |
| — | |
| — | |
| Wood Burning, Gas Log, Gas Starter |
Tax History
| Year | Property Taxes |
|---|---|
| 2012 | $26,017 |
| 2021 | $35,103 |
Contact Agent
Nearby Similar Homes
Nearby Sold Comparables
Contact Agent
Listing Provided By
Compass






