2236 Valley Creek Drive, Elgin, Illinois 60123
$365,000
|
Sold
|
|
| Status: | Closed |
| Sqft: | 1,764 |
| Cost/Sqft: | $204 |
| Beds: | 3 |
| Baths: | 2 |
| Year Built: | 1986 |
| Property Taxes: | $7,889 |
| Days On Market: | 263 |
| Lot Size: | 0,18 |
Description
Wow! Great curb appeal! Beautiful custom ranch with full brick front! Expansive open living room with cathedral ceilings, solid brick fireplace and exposed wood center beam! Very functional eat-in kitchen with upgraded oak cabinetry, Corian countertops, tile backsplash and all appliances stay! Separate eating area! Enclosed sunroom with knotty pine walls and vaulted ceilings, perfect for summer nights! Spacious master bedroom with walk-in closet and private bath with dual sink vanity and walk-in shower with seat! Gracious size secondary bedrooms! Partially finished basement with full rec room and separate storage area! Convenient 1st floor laundry! Newer roof! Heated garage! Built with quality! Quick access to I-90, train station and shopping!
Property Specifics
| Single Family | |
| — | |
| — | |
| 1986 | |
| — | |
| — | |
| No | |
| 0.18 |
| Kane | |
| Valley Creek | |
| — / Not Applicable | |
| — | |
| — | |
| — | |
| 12351462 | |
| 0609379040 |
Property History
| DATE: | EVENT: | PRICE: | SOURCE: |
|---|---|---|---|
| 28 May, 2025 | Sold | $365,000 | MRED MLS |
| 8 May, 2025 | Under contract | $359,900 | MRED MLS |
| 6 May, 2025 | Listed for sale | $359,900 | MRED MLS |
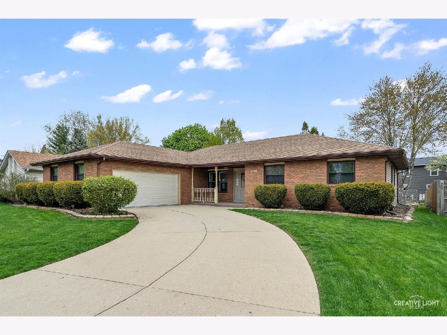
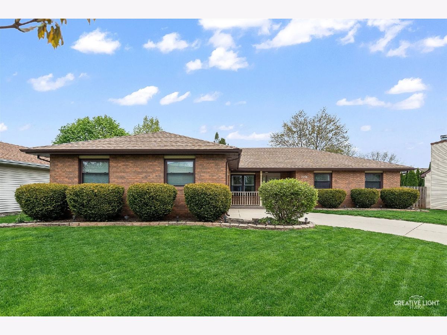
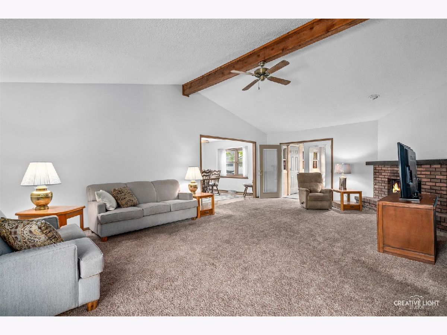
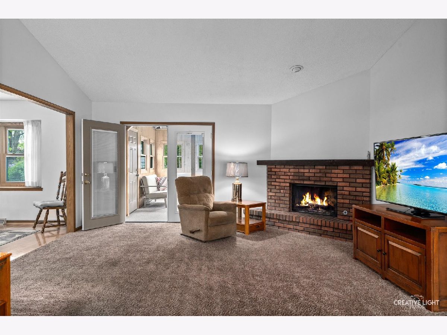
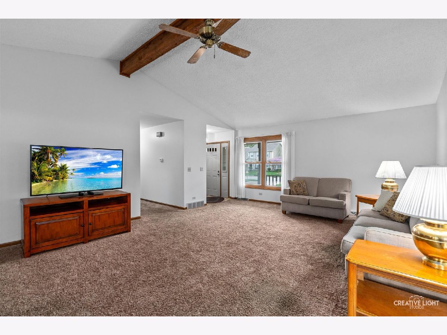
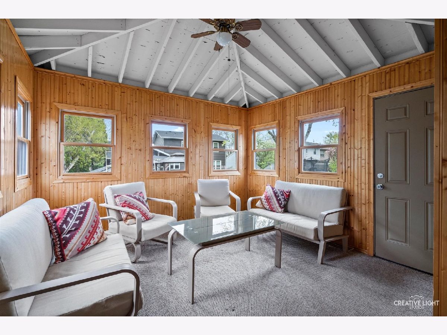
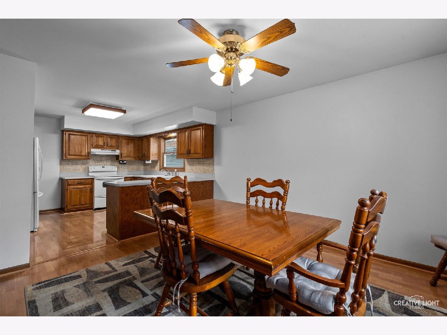
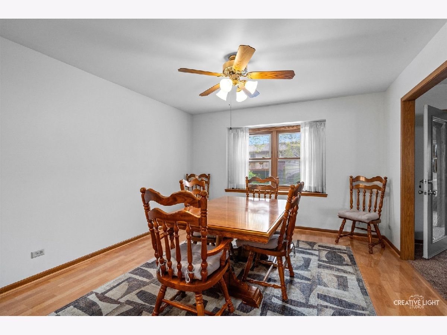
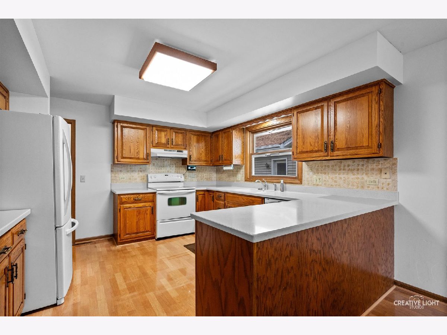
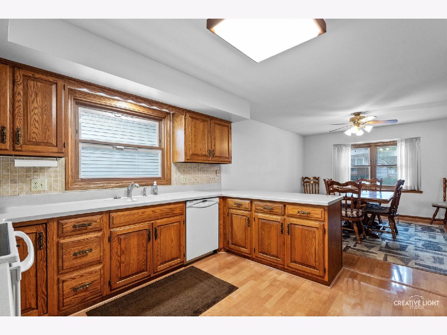
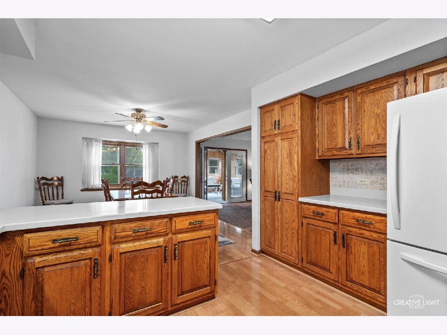
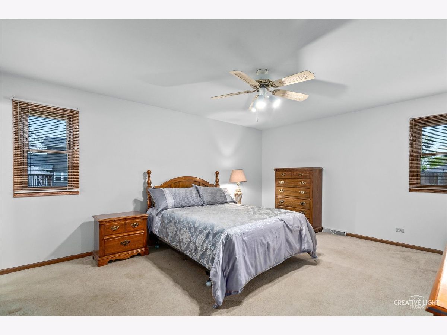
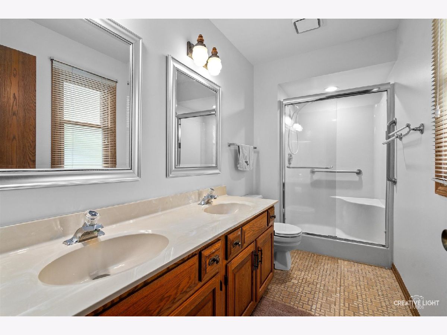
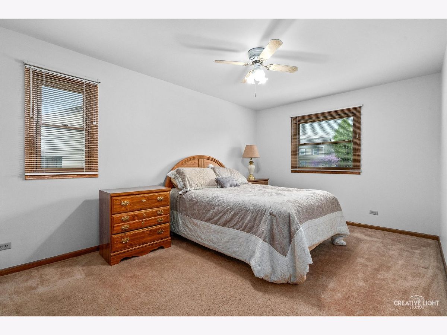
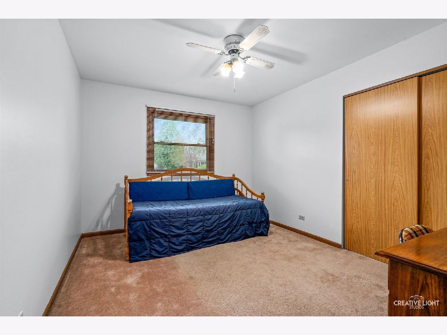
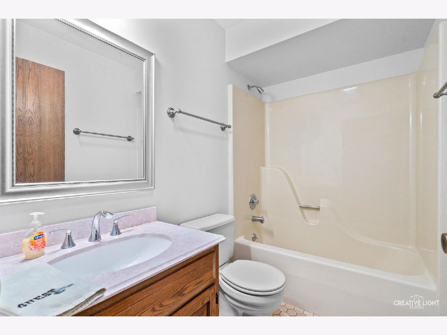
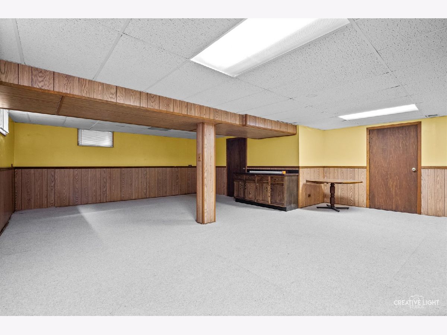
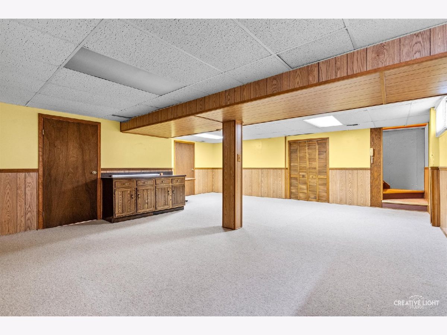
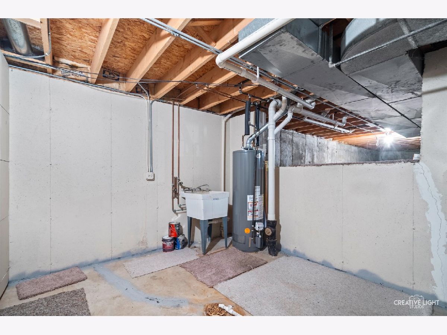
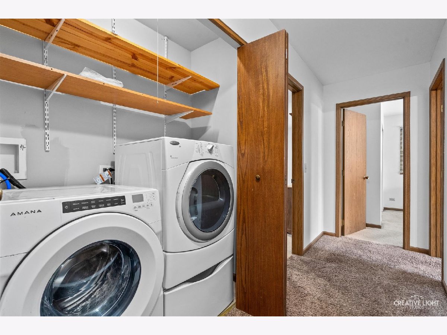
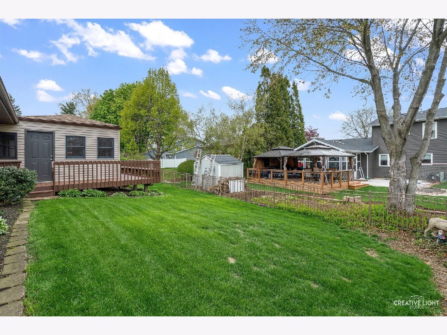
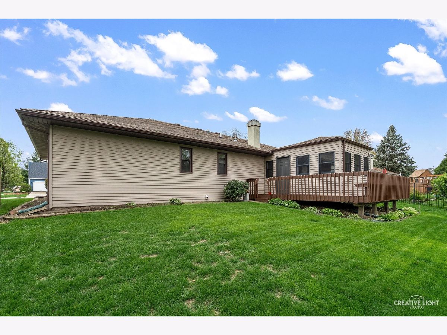
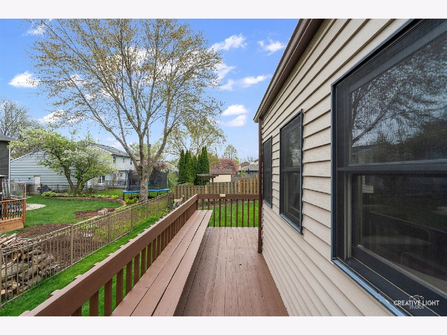
Room Specifics
Total Bedrooms: 3
Bedrooms Above Ground: 3
Bedrooms Below Ground: 0
Dimensions: —
Floor Type: —
Dimensions: —
Floor Type: —
Full Bathrooms: 2
Bathroom Amenities: Double Sink
Bathroom in Basement: 0
Rooms: —
Basement Description: —
Other Specifics
| 2 | |
| — | |
| — | |
| — | |
| — | |
| 72X110 | |
| — | |
| — | |
| — | |
| — | |
| Not in DB | |
| — | |
| — | |
| — | |
| — |
Tax History
| Year | Property Taxes |
|---|---|
| 2025 | $7,889 |
Contact Agent
Nearby Similar Homes
Nearby Sold Comparables
Contact Agent
Listing Provided By
RE/MAX Horizon






