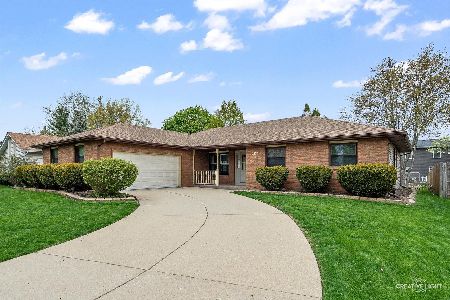612 Shenandoah Trail, Elgin, Illinois 60123
$212,000
|
Sold
|
|
| Status: | Closed |
| Sqft: | 1,707 |
| Cost/Sqft: | $129 |
| Beds: | 3 |
| Baths: | 4 |
| Year Built: | 1987 |
| Property Taxes: | $5,896 |
| Days On Market: | 5014 |
| Lot Size: | 0,19 |
Description
BTFLY MAINTAINED! PROF LNDSCAPED! HDWD FLRS THRU OUT 1ST FLR! SNKN FR W/CSTM WOOD BURN FP W/ARCHED BRK WRK SURROUND! EAT-N KTCHN W/GRANITE C-TOPS, CSTM B-SPLASH, BRKFST BAR & NWR APPLS! SEP FRML LR & DR! COZY 3 SEASON RM W/VLTD BMD CLNG LEADS 2 BRK PATIO & DECK W/HOT TUB! SPAC MBDRM W/DBL CLSTS & NEW BTH W/RAIN SHWR! FIN BSMNT W/REC RM W/WAINSCOTING, DEN W/BLT-N CABS & STG! NWR OAK TRIM & 6 PNL DRS THRU OUT! NEW A/C!
Property Specifics
| Single Family | |
| — | |
| — | |
| 1987 | |
| Full | |
| — | |
| No | |
| 0.19 |
| Kane | |
| Valley Creek | |
| 0 / Not Applicable | |
| None | |
| Public | |
| Public Sewer | |
| 08059223 | |
| 0609379022 |
Property History
| DATE: | EVENT: | PRICE: | SOURCE: |
|---|---|---|---|
| 8 Nov, 2012 | Sold | $212,000 | MRED MLS |
| 31 Aug, 2012 | Under contract | $219,900 | MRED MLS |
| 4 May, 2012 | Listed for sale | $219,900 | MRED MLS |
Room Specifics
Total Bedrooms: 3
Bedrooms Above Ground: 3
Bedrooms Below Ground: 0
Dimensions: —
Floor Type: Carpet
Dimensions: —
Floor Type: Carpet
Full Bathrooms: 4
Bathroom Amenities: —
Bathroom in Basement: 0
Rooms: Den,Eating Area,Recreation Room,Storage,Sun Room
Basement Description: Finished
Other Specifics
| 2 | |
| Concrete Perimeter | |
| Concrete | |
| Deck, Patio, Hot Tub | |
| Landscaped | |
| 0X0 | |
| — | |
| Full | |
| Vaulted/Cathedral Ceilings, Hardwood Floors | |
| Range, Microwave, Dishwasher, Refrigerator, Washer, Dryer | |
| Not in DB | |
| — | |
| — | |
| — | |
| Wood Burning Stove |
Tax History
| Year | Property Taxes |
|---|---|
| 2012 | $5,896 |
Contact Agent
Nearby Similar Homes
Nearby Sold Comparables
Contact Agent
Listing Provided By
RE/MAX Horizon







