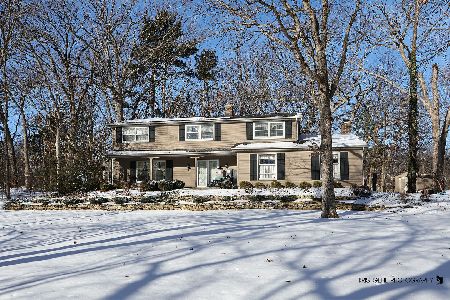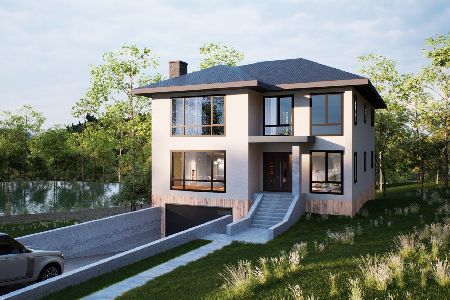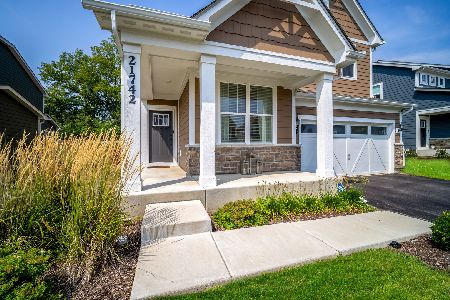22362 Chestnut Ridge Road, Kildeer, Illinois 60047
$540,000
|
Sold
|
|
| Status: | Closed |
| Sqft: | 3,593 |
| Cost/Sqft: | $157 |
| Beds: | 3 |
| Baths: | 3 |
| Year Built: | 1976 |
| Property Taxes: | $13,681 |
| Days On Market: | 1640 |
| Lot Size: | 1,01 |
Description
Sprawling ALL BRICK "Pine Valley" ranch. Situated up on a hill surrounded by tons of mature trees on over an acre with a circular drive. This home has AMAZING bones and the possibilities are endless, but current home is in need of just "cosmetic" updating if you dream it, it can be done to this home. Three plus car garage (can hold over 5 plus cars), MASSIVE room sizes, new furnace (two total) and other newer mechanicals, current roof replaced within the last 11 years with a 30 year shingle, Anderson windows are in great condition! Finished basement with two additional bedrooms, full bath, entertainment space and work out area along with access to the garage. Master bedroom has a walk in closet and newer updated ultra bath. 1st floor utility room with sink and newer washer & dryer. Knock down walls, open it all up or leave it as is, either way this home is a "diamond in the rough" and one lucky buyer is going to buy a great house- Estate sale sold "AS-IS"
Property Specifics
| Single Family | |
| — | |
| Ranch | |
| 1976 | |
| Full | |
| CUSTOM | |
| No | |
| 1.01 |
| Lake | |
| Pine Valley | |
| 75 / Voluntary | |
| Other | |
| Private Well | |
| Septic-Private | |
| 11170984 | |
| 14284020050000 |
Nearby Schools
| NAME: | DISTRICT: | DISTANCE: | |
|---|---|---|---|
|
Grade School
Isaac Fox Elementary School |
95 | — | |
|
Middle School
Lake Zurich Middle - S Campus |
95 | Not in DB | |
|
High School
Lake Zurich High School |
95 | Not in DB | |
Property History
| DATE: | EVENT: | PRICE: | SOURCE: |
|---|---|---|---|
| 24 Sep, 2021 | Sold | $540,000 | MRED MLS |
| 23 Aug, 2021 | Under contract | $564,900 | MRED MLS |
| — | Last price change | $599,900 | MRED MLS |
| 27 Jul, 2021 | Listed for sale | $599,900 | MRED MLS |
| 8 Jul, 2025 | Sold | $790,000 | MRED MLS |
| 29 May, 2025 | Under contract | $775,000 | MRED MLS |
| 20 May, 2025 | Listed for sale | $775,000 | MRED MLS |
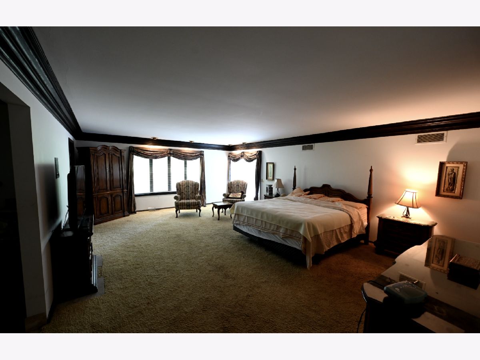
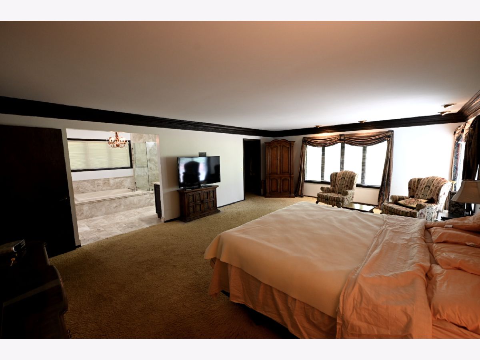
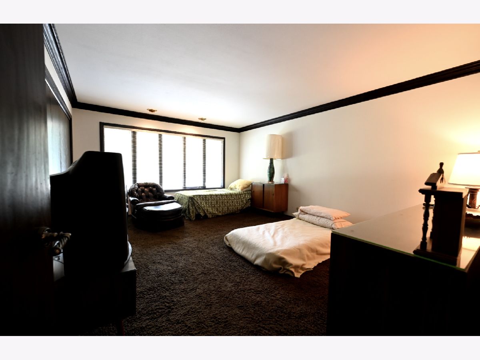
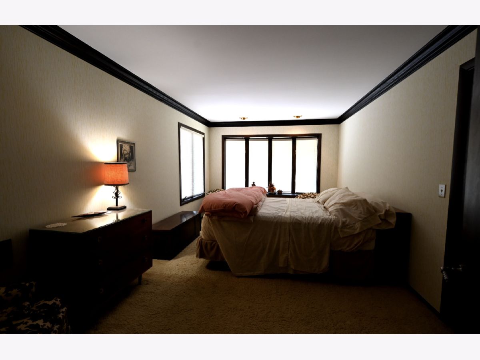
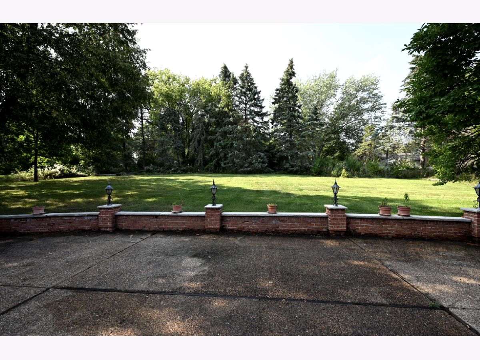
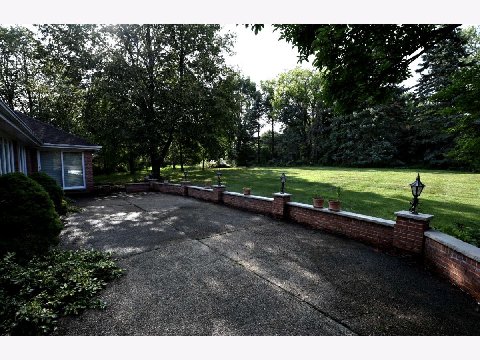
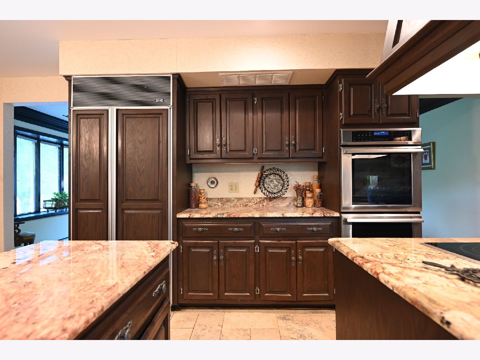
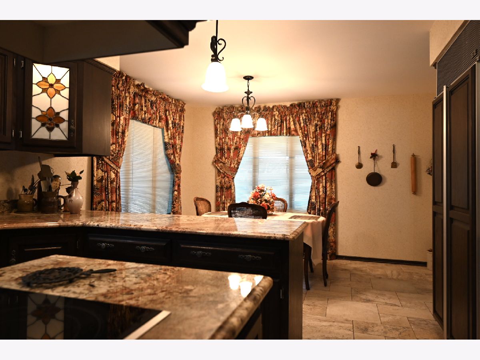
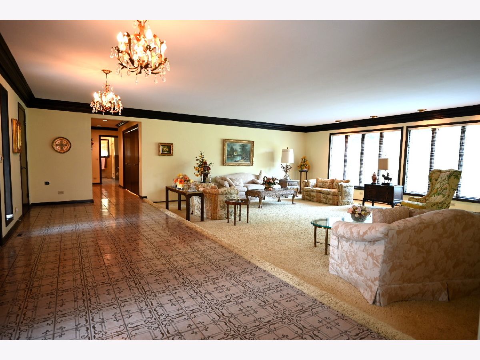
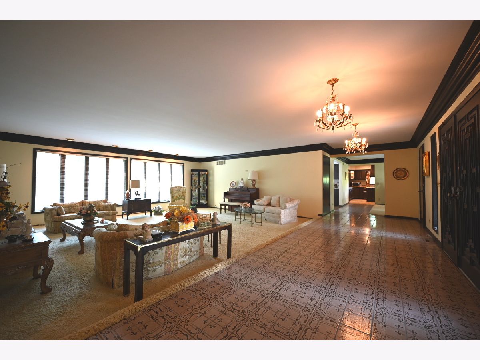
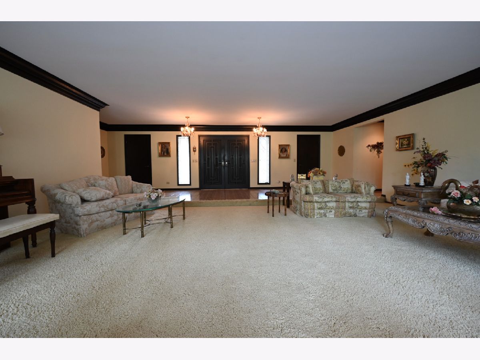
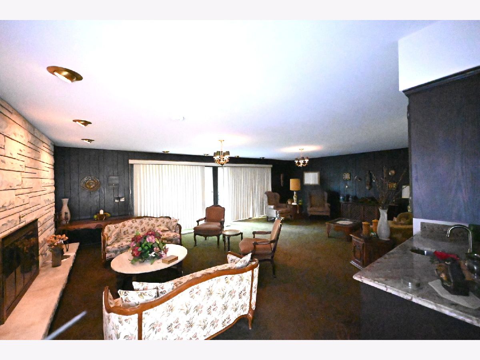
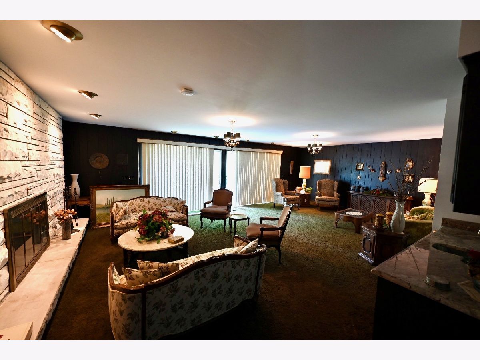
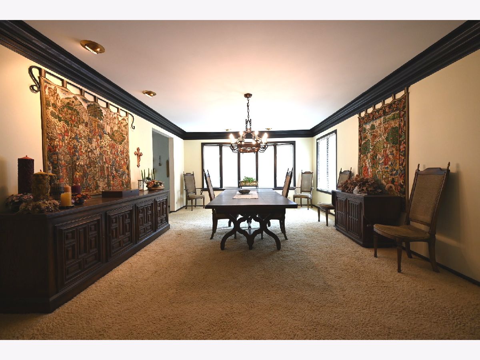
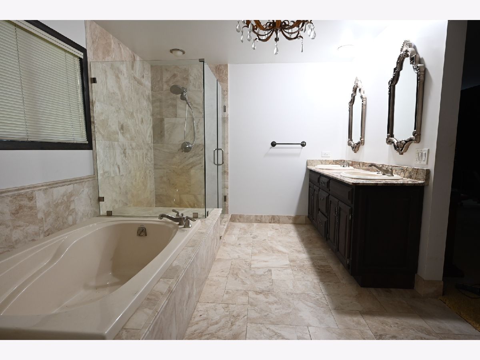
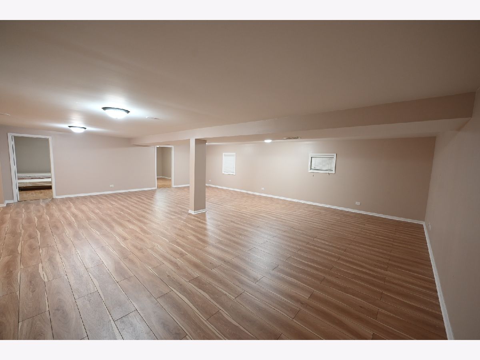
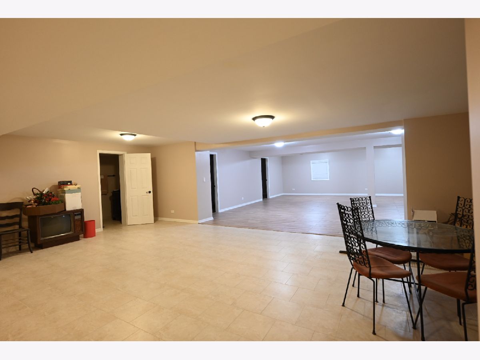
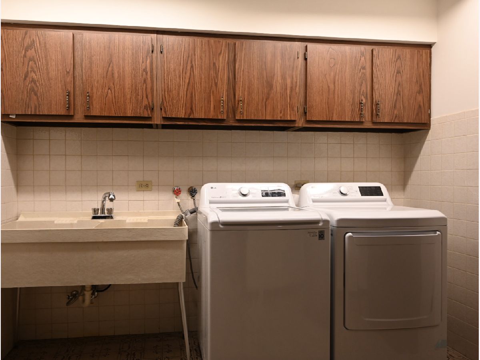
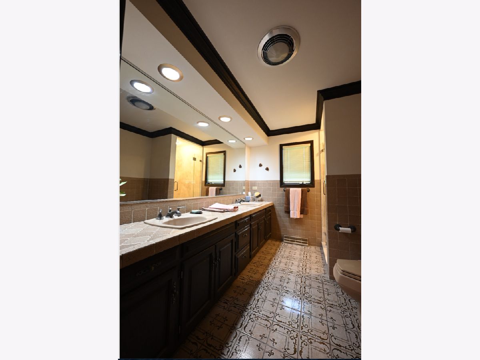
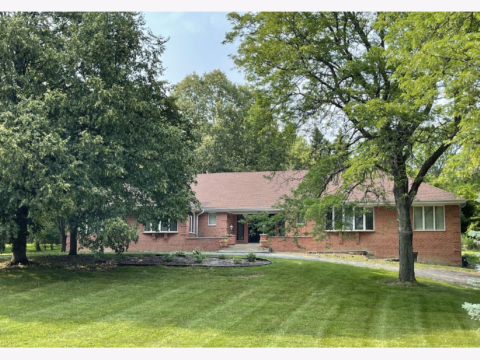
Room Specifics
Total Bedrooms: 5
Bedrooms Above Ground: 3
Bedrooms Below Ground: 2
Dimensions: —
Floor Type: Carpet
Dimensions: —
Floor Type: Carpet
Dimensions: —
Floor Type: Wood Laminate
Dimensions: —
Floor Type: —
Full Bathrooms: 3
Bathroom Amenities: Whirlpool,Separate Shower,Double Sink
Bathroom in Basement: 1
Rooms: Bedroom 5,Recreation Room,Game Room
Basement Description: Finished,Exterior Access,Storage Space
Other Specifics
| 5 | |
| Concrete Perimeter | |
| Asphalt,Circular | |
| Patio, Brick Paver Patio, Storms/Screens | |
| Landscaped,Wooded | |
| 1.01 | |
| Full,Unfinished | |
| Full | |
| First Floor Bedroom, First Floor Laundry, First Floor Full Bath, Walk-In Closet(s), Open Floorplan, Some Carpeting, Special Millwork, Granite Counters, Separate Dining Room | |
| Double Oven, Microwave, Dishwasher, Refrigerator, Washer, Dryer, Disposal, Built-In Oven, Water Purifier Owned, Water Softener, Water Softener Owned | |
| Not in DB | |
| Street Paved | |
| — | |
| — | |
| Wood Burning, Attached Fireplace Doors/Screen |
Tax History
| Year | Property Taxes |
|---|---|
| 2021 | $13,681 |
| 2025 | $13,826 |
Contact Agent
Nearby Similar Homes
Nearby Sold Comparables
Contact Agent
Listing Provided By
RE/MAX Prestige

