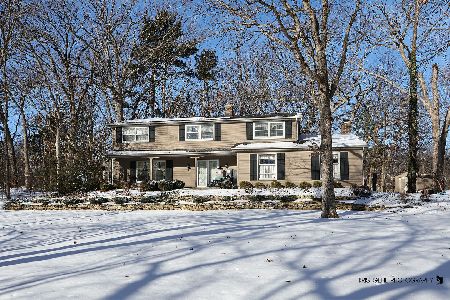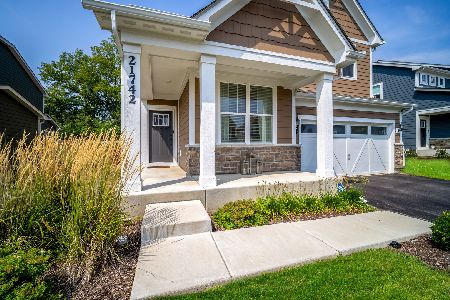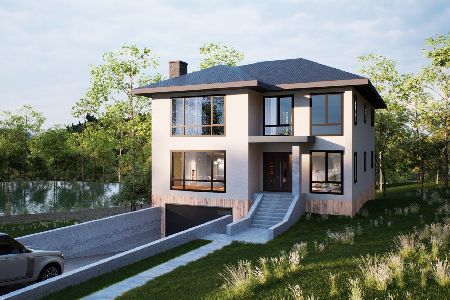22410 Chestnut Ridge Road, Kildeer, Illinois 60047
$575,000
|
Sold
|
|
| Status: | Closed |
| Sqft: | 3,030 |
| Cost/Sqft: | $194 |
| Beds: | 4 |
| Baths: | 4 |
| Year Built: | 1996 |
| Property Taxes: | $12,153 |
| Days On Market: | 2821 |
| Lot Size: | 1,07 |
Description
You're sure to be impressed with the features of this custom home beautifully situated on a park like acre plus home site. The owners meticulously oversaw every aspect of the construction of this home. Great pride has been taken in artistically landscaping the grounds to arboretum quality. A winding brick walkway leads to the front entrance of this custom colonial that exudes warmth and charm. Tastefully decorated in today's warm neutral colors, you will appreciate the hardwood floors throughout the main level as well as the extensive custom millwork including genuine wainscoting! The sun/four season room is a relaxing setting offering tranquil views, while the comfortable family room features a masonry fireplace with gas logs, a vaulted ceiling and skylights, and an impressive custom fireplace surround & mantel! Hot & cold water to the garage, non-softened water to hose spigots, landscaping lighting
Property Specifics
| Single Family | |
| — | |
| Colonial | |
| 1996 | |
| Full | |
| CUSTOM | |
| No | |
| 1.07 |
| Lake | |
| Pine Valley | |
| 0 / Not Applicable | |
| None | |
| Private Well | |
| Septic-Private | |
| 09939403 | |
| 14284020040000 |
Nearby Schools
| NAME: | DISTRICT: | DISTANCE: | |
|---|---|---|---|
|
Grade School
Isaac Fox Elementary School |
95 | — | |
|
Middle School
Lake Zurich Middle - S Campus |
95 | Not in DB | |
|
High School
Lake Zurich High School |
95 | Not in DB | |
Property History
| DATE: | EVENT: | PRICE: | SOURCE: |
|---|---|---|---|
| 11 Jul, 2018 | Sold | $575,000 | MRED MLS |
| 11 Jun, 2018 | Under contract | $589,000 | MRED MLS |
| — | Last price change | $597,900 | MRED MLS |
| 4 May, 2018 | Listed for sale | $624,900 | MRED MLS |
Room Specifics
Total Bedrooms: 4
Bedrooms Above Ground: 4
Bedrooms Below Ground: 0
Dimensions: —
Floor Type: Carpet
Dimensions: —
Floor Type: Carpet
Dimensions: —
Floor Type: Carpet
Full Bathrooms: 4
Bathroom Amenities: Separate Shower,Soaking Tub
Bathroom in Basement: 0
Rooms: Loft,Sun Room
Basement Description: Unfinished
Other Specifics
| 3 | |
| Concrete Perimeter | |
| Asphalt | |
| Deck, Storms/Screens | |
| Landscaped,Wooded | |
| 197X189X248X188 | |
| — | |
| Full | |
| Vaulted/Cathedral Ceilings, Hardwood Floors, First Floor Bedroom, First Floor Laundry, First Floor Full Bath | |
| Double Oven, Microwave, Dishwasher, Refrigerator, Washer, Dryer, Cooktop | |
| Not in DB | |
| Street Paved | |
| — | |
| — | |
| Wood Burning, Gas Log |
Tax History
| Year | Property Taxes |
|---|---|
| 2018 | $12,153 |
Contact Agent
Nearby Similar Homes
Nearby Sold Comparables
Contact Agent
Listing Provided By
Baird & Warner











