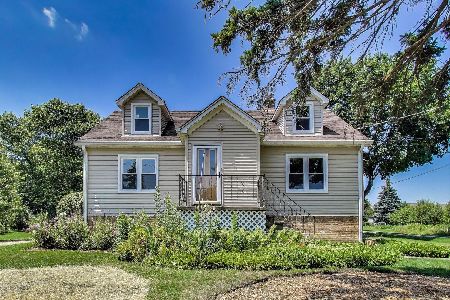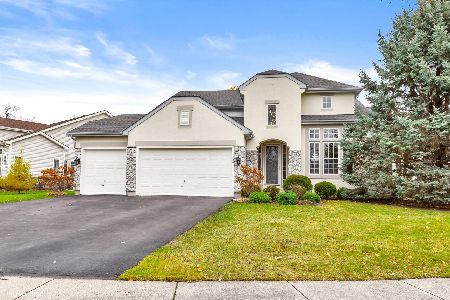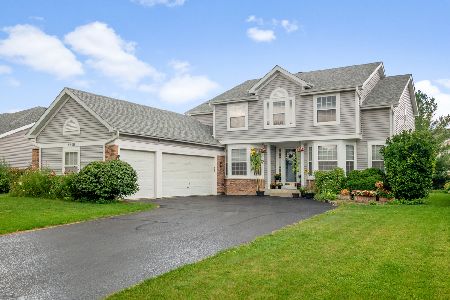2237 Avalon Court, Buffalo Grove, Illinois 60089
$492,000
|
Sold
|
|
| Status: | Closed |
| Sqft: | 0 |
| Cost/Sqft: | — |
| Beds: | 3 |
| Baths: | 4 |
| Year Built: | 1996 |
| Property Taxes: | $16,640 |
| Days On Market: | 3135 |
| Lot Size: | 0,27 |
Description
Bright and sunny home located in highly sought after Mirielle Subdivision! Open concept greets you with soaring, high volume ceilings. Freshly new neutral paint with a plethora of windows envelopes the entire home with brilliant sunlight! Separate living & dining, perfect for hosting guests. The kitchen has tons of storage & cabinets, Corian counter tops, island, & eating area. Family room has cozy fireplace and also gains access to kitchen and backyard! Incredibly spacious master suite w/luxurious master bath & walk in closet. Fully finished basement comes complete w/4th bedroom, full bath, plenty of room for recreation & added bonus of small kitchenette! Fully fenced in backyard w/lush trees providing plenty of shade and tons of privacy! 3 car garage & cul-de-sac location. Award winning Adlai E. Stevenson High School. Close to local dining, shopping, & access to major roads.
Property Specifics
| Single Family | |
| — | |
| — | |
| 1996 | |
| Full | |
| — | |
| No | |
| 0.27 |
| Lake | |
| Mirielle | |
| 0 / Not Applicable | |
| None | |
| Public | |
| Public Sewer | |
| 09626368 | |
| 15214110500000 |
Nearby Schools
| NAME: | DISTRICT: | DISTANCE: | |
|---|---|---|---|
|
Grade School
Tripp School |
102 | — | |
|
Middle School
Aptakisic Junior High School |
102 | Not in DB | |
|
High School
Adlai E Stevenson High School |
125 | Not in DB | |
Property History
| DATE: | EVENT: | PRICE: | SOURCE: |
|---|---|---|---|
| 9 Jan, 2018 | Sold | $492,000 | MRED MLS |
| 21 Nov, 2017 | Under contract | $509,000 | MRED MLS |
| — | Last price change | $529,900 | MRED MLS |
| 15 May, 2017 | Listed for sale | $570,000 | MRED MLS |
Room Specifics
Total Bedrooms: 4
Bedrooms Above Ground: 3
Bedrooms Below Ground: 1
Dimensions: —
Floor Type: Carpet
Dimensions: —
Floor Type: Carpet
Dimensions: —
Floor Type: Carpet
Full Bathrooms: 4
Bathroom Amenities: Whirlpool,Separate Shower,Double Sink,Soaking Tub
Bathroom in Basement: 1
Rooms: Office
Basement Description: Finished
Other Specifics
| 3 | |
| — | |
| Asphalt | |
| Patio, Storms/Screens | |
| Fenced Yard,Landscaped | |
| 55X146X81X134X34 | |
| — | |
| Full | |
| Vaulted/Cathedral Ceilings, Skylight(s) | |
| Double Oven, Microwave, Dishwasher, Refrigerator, Washer, Dryer | |
| Not in DB | |
| Sidewalks, Street Lights, Street Paved | |
| — | |
| — | |
| Double Sided, Gas Log, Gas Starter |
Tax History
| Year | Property Taxes |
|---|---|
| 2018 | $16,640 |
Contact Agent
Nearby Similar Homes
Nearby Sold Comparables
Contact Agent
Listing Provided By
RE/MAX Top Performers






