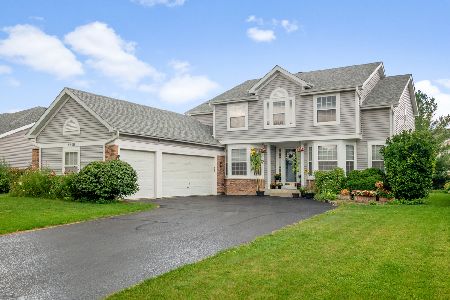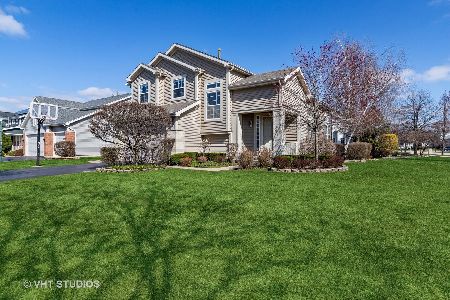2241 Avalon Court, Buffalo Grove, Illinois 60089
$553,000
|
Sold
|
|
| Status: | Closed |
| Sqft: | 2,843 |
| Cost/Sqft: | $202 |
| Beds: | 4 |
| Baths: | 3 |
| Year Built: | 1998 |
| Property Taxes: | $14,093 |
| Days On Market: | 3630 |
| Lot Size: | 0,28 |
Description
Beautiful 4 bedroom, 2-1/2 bath contemporary home with addition, finished basement and 3-car garage, located on a cul-de-sac near a park & playground! The 2-story foyer features newly refinished oak floors & a contemporary fixture. The living & dining rooms feature volume ceilings & large windows so the sun shines in! The kitchen has been remodeled with custom 42 in. maple cabinets, an island, granite counters, recessed lights, under cabinet lighting, stainless steel appliances including a commercial range & new dishwasher! The huge family room has a built-in entertainment center, fireplace with ceramic surround & gas logs! First floor office too! Mud room off the garage. 1st floor features newly refinished oak floors & 9 ft ceilings! Upstairs the large master bedroom has a double door entry, vaulted ceilings & custom walk-in closet. The bath has a new shower, upgraded tile & a separate soaking tub! 2nd floor laundry! Recently painted! Basement w/rec rm, storage, workroom & more!
Property Specifics
| Single Family | |
| — | |
| Colonial | |
| 1998 | |
| Full | |
| TERRAZZO W/ADDITION | |
| No | |
| 0.28 |
| Lake | |
| Mirielle | |
| 0 / Not Applicable | |
| None | |
| Lake Michigan | |
| Public Sewer | |
| 09175092 | |
| 15214110520000 |
Nearby Schools
| NAME: | DISTRICT: | DISTANCE: | |
|---|---|---|---|
|
Grade School
Tripp School |
102 | — | |
|
Middle School
Aptakisic Junior High School |
102 | Not in DB | |
|
High School
Adlai E Stevenson High School |
125 | Not in DB | |
|
Alternate Elementary School
Meridian Middle School |
— | Not in DB | |
Property History
| DATE: | EVENT: | PRICE: | SOURCE: |
|---|---|---|---|
| 28 Jun, 2016 | Sold | $553,000 | MRED MLS |
| 3 Apr, 2016 | Under contract | $575,000 | MRED MLS |
| 24 Mar, 2016 | Listed for sale | $575,000 | MRED MLS |
| 16 Sep, 2023 | Under contract | $0 | MRED MLS |
| 23 Aug, 2023 | Listed for sale | $0 | MRED MLS |
| 26 Oct, 2024 | Under contract | $0 | MRED MLS |
| 3 Oct, 2024 | Listed for sale | $0 | MRED MLS |
| 27 Aug, 2025 | Under contract | $0 | MRED MLS |
| 31 Jul, 2025 | Listed for sale | $0 | MRED MLS |
Room Specifics
Total Bedrooms: 4
Bedrooms Above Ground: 4
Bedrooms Below Ground: 0
Dimensions: —
Floor Type: Carpet
Dimensions: —
Floor Type: Carpet
Dimensions: —
Floor Type: Carpet
Full Bathrooms: 3
Bathroom Amenities: Separate Shower,Double Sink,Double Shower,Soaking Tub
Bathroom in Basement: 0
Rooms: Mud Room,Office,Play Room,Recreation Room,Storage,Workshop
Basement Description: Finished
Other Specifics
| 3 | |
| Concrete Perimeter | |
| Asphalt | |
| Patio | |
| Cul-De-Sac | |
| 90X125 | |
| — | |
| Full | |
| Vaulted/Cathedral Ceilings, Hardwood Floors, Second Floor Laundry | |
| Range, Microwave, Dishwasher, Refrigerator, Disposal, Stainless Steel Appliance(s) | |
| Not in DB | |
| — | |
| — | |
| — | |
| Gas Log |
Tax History
| Year | Property Taxes |
|---|---|
| 2016 | $14,093 |
Contact Agent
Nearby Sold Comparables
Contact Agent
Listing Provided By
RE/MAX Suburban






