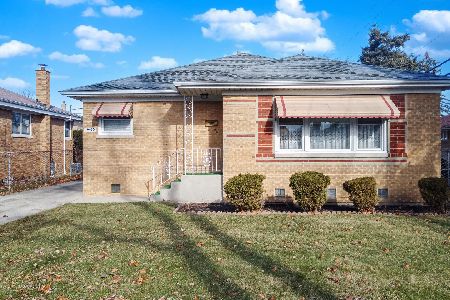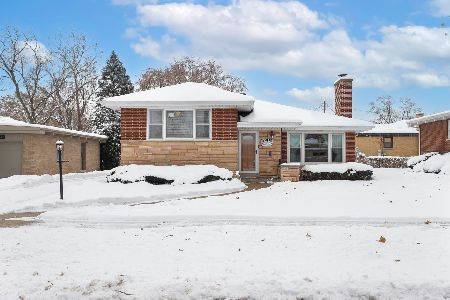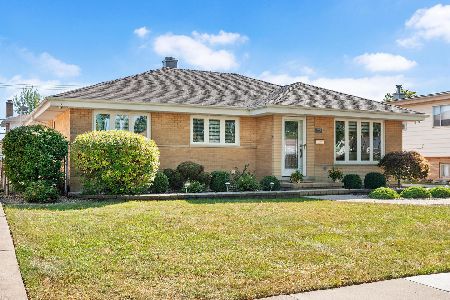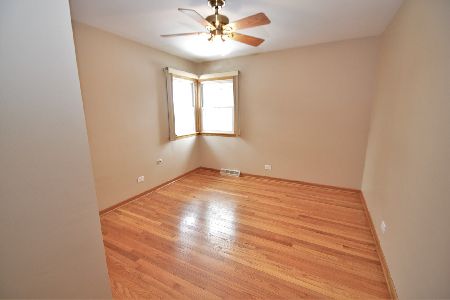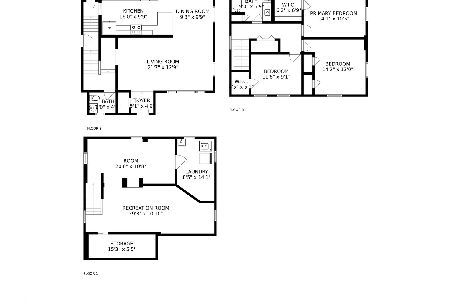2237 Buckingham Avenue, Westchester, Illinois 60154
$250,000
|
Sold
|
|
| Status: | Closed |
| Sqft: | 1,644 |
| Cost/Sqft: | $158 |
| Beds: | 3 |
| Baths: | 2 |
| Year Built: | 1944 |
| Property Taxes: | $5,543 |
| Days On Market: | 3303 |
| Lot Size: | 0,00 |
Description
Job relocation forces the sale of this meticulous home! Here you will find it all! Location, generous lot size, and lots of great functional space! Charm & character will surround you from the first step in the door. Tall ceilings, generously sized living and dining room, newer kitchen, first floor office, and fireplace! Three bedrooms all on second floor & freshly painted. The basement is finished, has lots of light, with an oversized laundry room with storage and a second full bathroom. Option to add a kitchen in basement with present gas line, water, and exhaust hood. Spacious deck perfect for entertaining, storage shed in back yard. Newer windows throughout! This home is truly move in ready and conveniently located close to Mariano's, and expressways! Live Luxury in Westchester!
Property Specifics
| Single Family | |
| — | |
| English | |
| 1944 | |
| Full | |
| — | |
| No | |
| — |
| Cook | |
| — | |
| 0 / Not Applicable | |
| None | |
| Public | |
| Public Sewer | |
| 09410654 | |
| 15292020770000 |
Nearby Schools
| NAME: | DISTRICT: | DISTANCE: | |
|---|---|---|---|
|
Grade School
Westchester Primary School |
92.5 | — | |
|
Middle School
Westchester Middle School |
92.5 | Not in DB | |
|
High School
Proviso West High School |
209 | Not in DB | |
|
Alternate Elementary School
Westchester Intermediate School |
— | Not in DB | |
|
Alternate High School
Proviso Mathematics And Science |
— | Not in DB | |
Property History
| DATE: | EVENT: | PRICE: | SOURCE: |
|---|---|---|---|
| 15 Feb, 2012 | Sold | $155,000 | MRED MLS |
| 18 Jan, 2012 | Under contract | $156,750 | MRED MLS |
| 10 Jan, 2012 | Listed for sale | $156,750 | MRED MLS |
| 23 Feb, 2017 | Sold | $250,000 | MRED MLS |
| 4 Jan, 2017 | Under contract | $259,900 | MRED MLS |
| 2 Jan, 2017 | Listed for sale | $259,900 | MRED MLS |
Room Specifics
Total Bedrooms: 3
Bedrooms Above Ground: 3
Bedrooms Below Ground: 0
Dimensions: —
Floor Type: Carpet
Dimensions: —
Floor Type: Carpet
Full Bathrooms: 2
Bathroom Amenities: Separate Shower
Bathroom in Basement: 1
Rooms: Office,Storage
Basement Description: Finished
Other Specifics
| 1 | |
| — | |
| Concrete | |
| Deck | |
| Fenced Yard | |
| 54 X 136 | |
| — | |
| None | |
| Hardwood Floors | |
| Range, Microwave, Dishwasher, Refrigerator, Washer, Dryer, Disposal, Stainless Steel Appliance(s) | |
| Not in DB | |
| Sidewalks, Street Lights, Street Paved | |
| — | |
| — | |
| Wood Burning |
Tax History
| Year | Property Taxes |
|---|---|
| 2012 | $4,908 |
| 2017 | $5,543 |
Contact Agent
Nearby Similar Homes
Nearby Sold Comparables
Contact Agent
Listing Provided By
Baird & Warner Real Estate

