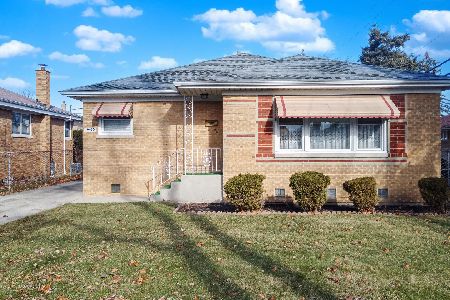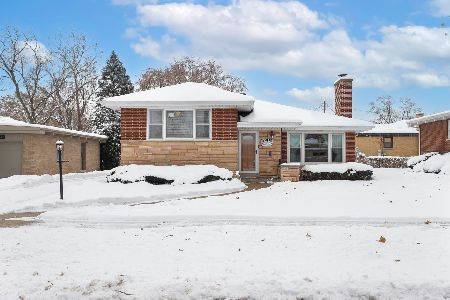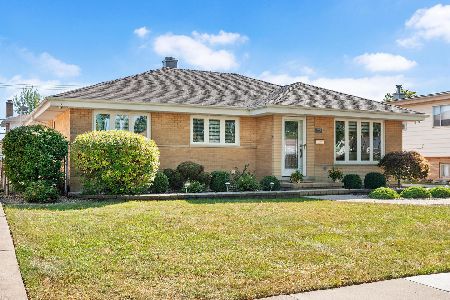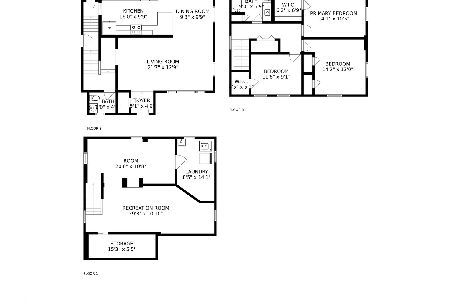2243 Buckingham Avenue, Westchester, Illinois 60154
$339,900
|
Sold
|
|
| Status: | Closed |
| Sqft: | 1,289 |
| Cost/Sqft: | $264 |
| Beds: | 3 |
| Baths: | 2 |
| Year Built: | 1958 |
| Property Taxes: | $10,311 |
| Days On Market: | 1782 |
| Lot Size: | 0,00 |
Description
Sought-after South Westchester. Beautiful brick 3 BR Ranch home, perfectly-kept & maintained. 2 1/2 car garage, side concrete drive. Huge bsmt has Rec Rm w/gas fplc, 4th BR/Office & Full Bath. Hardwood floors on main level; porcelain tile in Rec Rm; wood laminate in bsmt Bonus Rm. Gas log fplc w/beautiful stonework to ceiling in Living Rm. Inviting Kitchen has abundant oak cabinetry, ceramic tile backsplash, bay window table area, & leads out to back porch & beautiful fenced yard with fountain (Ramp will be removed, if Buyer requests). Main floor Bath is updated & contemporary, w/ gorgeous tilework & walk-in shower w/clear glass doors. New hot water tank. Roof under 5 yrs. Newer GFA furnace & CAC. New sump pump. Vinyl windows t/o; glass blocks in bsmt. Copper plumbing. In-ground sprinklers. Wooden storage Shed behind garage. Landscape lights in front rock garden. NOTE: Taxes are erroneously-high & being corrected.
Property Specifics
| Single Family | |
| — | |
| Ranch | |
| 1958 | |
| Full | |
| — | |
| No | |
| — |
| Cook | |
| — | |
| 0 / Not Applicable | |
| None | |
| Lake Michigan | |
| Public Sewer | |
| 11008582 | |
| 15292020760000 |
Nearby Schools
| NAME: | DISTRICT: | DISTANCE: | |
|---|---|---|---|
|
Grade School
Westchester Primary School |
92.5 | — | |
|
Middle School
Westchester Middle School |
92.5 | Not in DB | |
|
High School
Proviso West High School |
209 | Not in DB | |
|
Alternate Elementary School
Westchester Intermediate School |
— | Not in DB | |
|
Alternate High School
Proviso Mathematics And Science |
— | Not in DB | |
Property History
| DATE: | EVENT: | PRICE: | SOURCE: |
|---|---|---|---|
| 17 May, 2021 | Sold | $339,900 | MRED MLS |
| 3 Apr, 2021 | Under contract | $339,900 | MRED MLS |
| 2 Mar, 2021 | Listed for sale | $339,900 | MRED MLS |
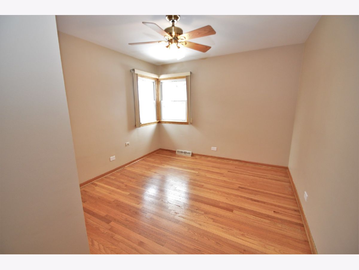
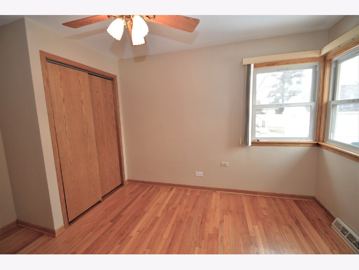
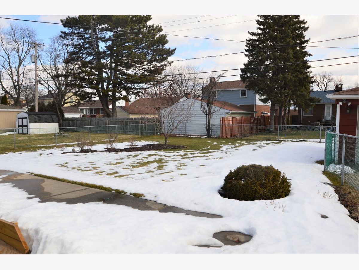
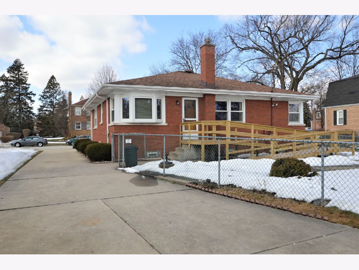
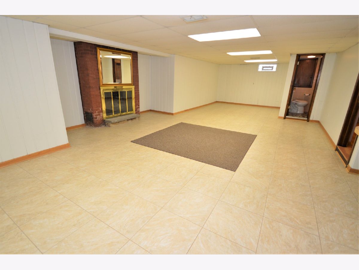
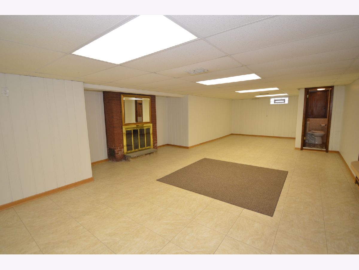
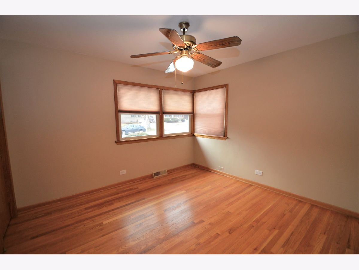
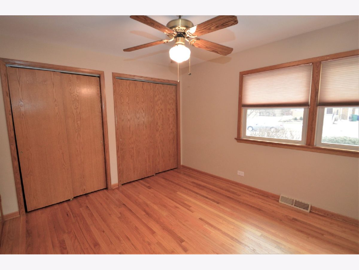
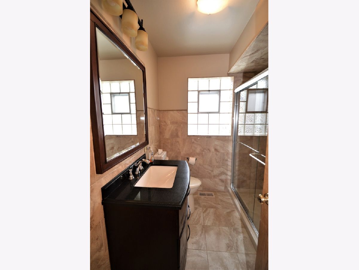
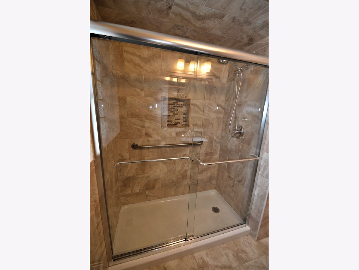
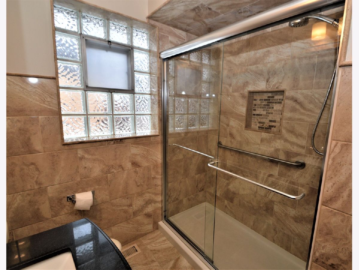
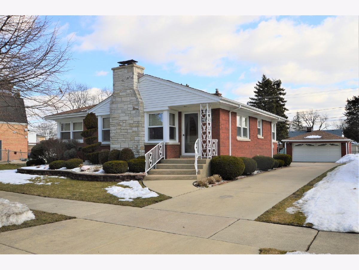
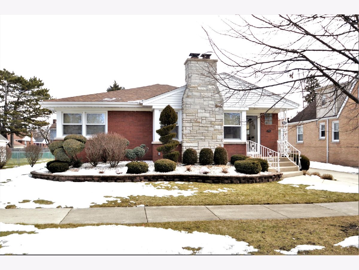
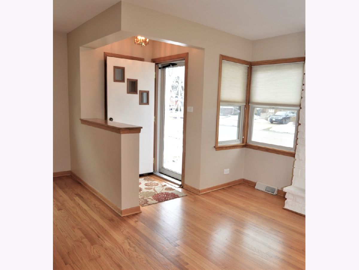
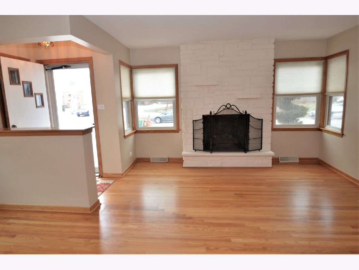
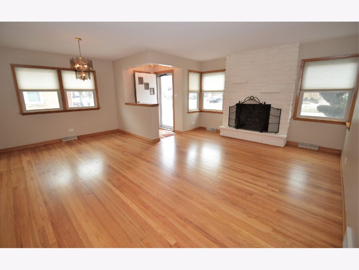
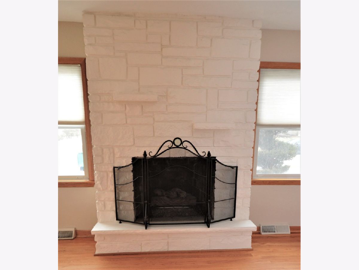
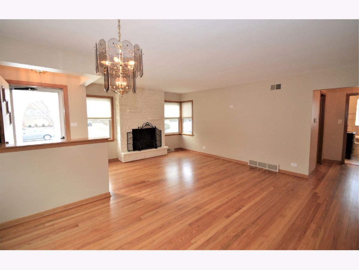
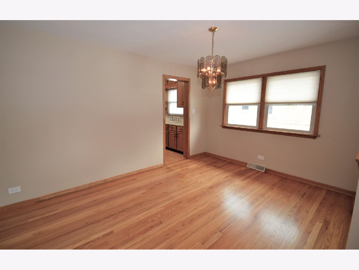
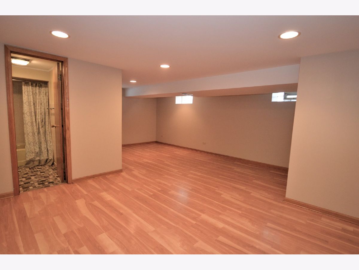
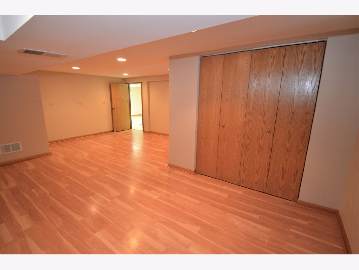
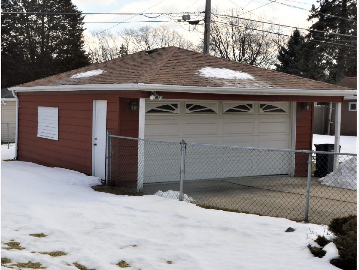
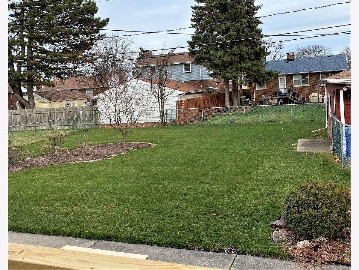
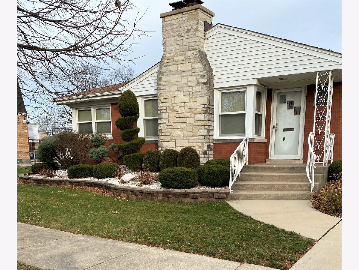
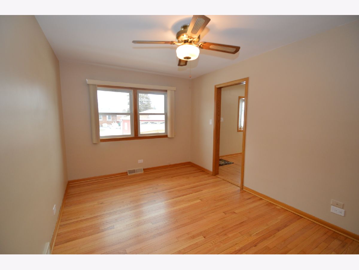
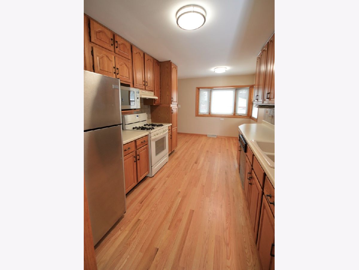
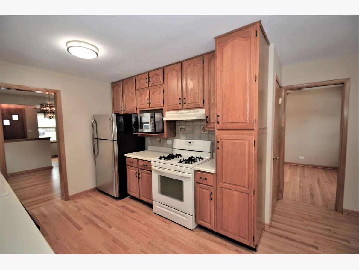
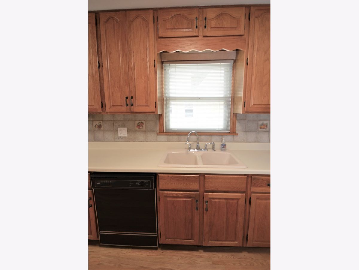
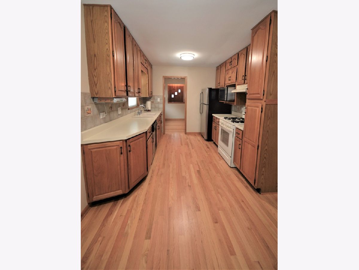
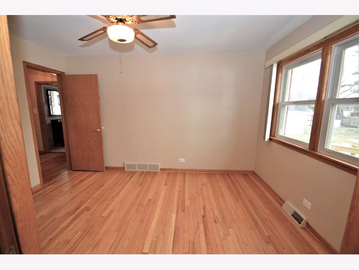
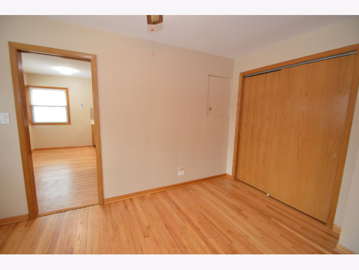
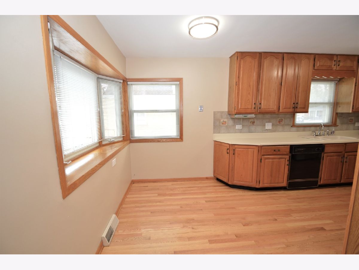
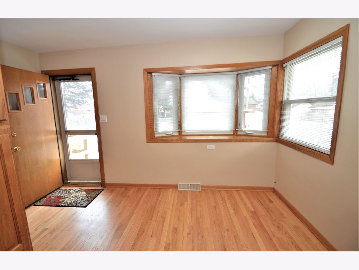
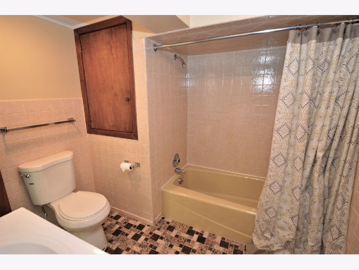
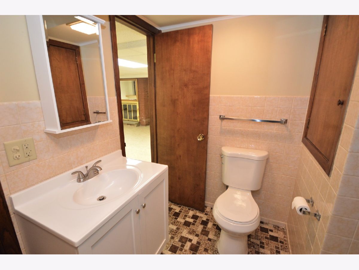
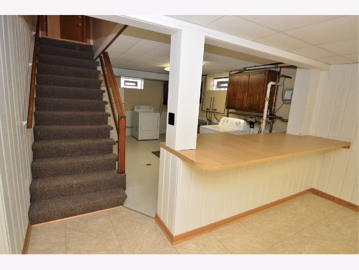
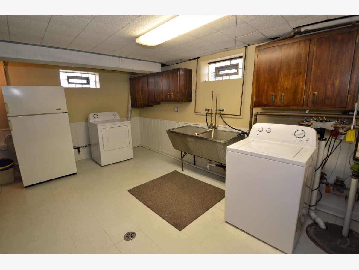
Room Specifics
Total Bedrooms: 3
Bedrooms Above Ground: 3
Bedrooms Below Ground: 0
Dimensions: —
Floor Type: Hardwood
Dimensions: —
Floor Type: Hardwood
Full Bathrooms: 2
Bathroom Amenities: —
Bathroom in Basement: 1
Rooms: Bonus Room,Recreation Room
Basement Description: Finished
Other Specifics
| 2 | |
| — | |
| Concrete,Side Drive | |
| Patio | |
| — | |
| 90 X 136 | |
| — | |
| None | |
| Hardwood Floors, First Floor Bedroom, First Floor Full Bath | |
| Range, Microwave, Dishwasher, Refrigerator, Washer, Dryer, Range Hood, Gas Oven | |
| Not in DB | |
| Curbs, Sidewalks, Street Paved | |
| — | |
| — | |
| Gas Log, Gas Starter |
Tax History
| Year | Property Taxes |
|---|---|
| 2021 | $10,311 |
Contact Agent
Nearby Similar Homes
Nearby Sold Comparables
Contact Agent
Listing Provided By
Century 21 Affiliated

