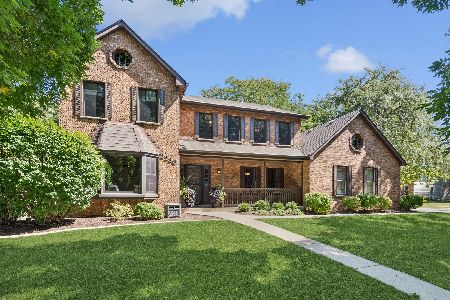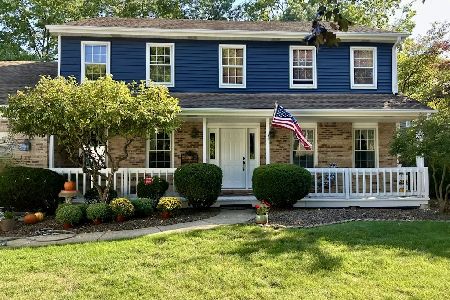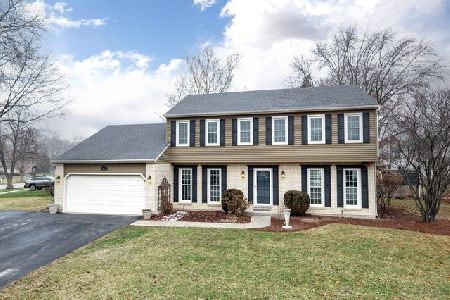2238 Allegany Drive, Naperville, Illinois 60565
$419,000
|
Sold
|
|
| Status: | Closed |
| Sqft: | 2,700 |
| Cost/Sqft: | $157 |
| Beds: | 4 |
| Baths: | 3 |
| Year Built: | 1983 |
| Property Taxes: | $9,643 |
| Days On Market: | 3385 |
| Lot Size: | 0,00 |
Description
Location! FARMINGTON! Tree-lined streets with beautiful homes, Pace Bus (at corner) to the train and 34-MINUTE TRAIN RIDE TO DOWNTOWN CHICAGO, 20 minute walk to private Naper Carriage Hill SWIM & RACQUET CLUB and DISTRICT 203 SCHOOLS - among the best in the nation!! Located on a quiet INTERIOR LOT, this EAST NAPERVILLE home has much to offer! The star of this home is a COMPLETELY REHABBED KITCHEN with AMISH NATURAL CHERRY CABINETRY, a large island, stunning upgraded granite, pantry, recessed lighting and is open to the over-sized family room with wall of windows,wood-burning fireplace & gas logs. GORGEOUS HARDWOOD FLOORS in living room, dining room and kitchen. FLOOR TO CEILING WINDOWS in both the living room and dining room. Large master bedroom with LOTS OF CLOSET SPACE! Master bath has SEPARATE SHOWER & WHIRLPOOL. Craft Room in Full Bsmt! 1ST-FLOOR LAUNDRY, NEWER WINDOWS/HVAC, TEAR-OFF ROOF, EXTERIOR/INTERIOR PAINT 2015/2016.** FENCED YARD** FABULOUS DECK & BACKYARD! FRONT PORCH!
Property Specifics
| Single Family | |
| — | |
| Traditional | |
| 1983 | |
| Full | |
| — | |
| No | |
| — |
| Will | |
| Farmington | |
| 0 / Not Applicable | |
| None | |
| Lake Michigan | |
| Public Sewer | |
| 09374607 | |
| 1202052040050000 |
Nearby Schools
| NAME: | DISTRICT: | DISTANCE: | |
|---|---|---|---|
|
Grade School
River Woods Elementary School |
203 | — | |
|
Middle School
Madison Junior High School |
203 | Not in DB | |
|
High School
Naperville Central High School |
203 | Not in DB | |
Property History
| DATE: | EVENT: | PRICE: | SOURCE: |
|---|---|---|---|
| 13 Jan, 2017 | Sold | $419,000 | MRED MLS |
| 28 Nov, 2016 | Under contract | $423,800 | MRED MLS |
| 24 Oct, 2016 | Listed for sale | $423,800 | MRED MLS |
Room Specifics
Total Bedrooms: 4
Bedrooms Above Ground: 4
Bedrooms Below Ground: 0
Dimensions: —
Floor Type: Carpet
Dimensions: —
Floor Type: Carpet
Dimensions: —
Floor Type: Carpet
Full Bathrooms: 3
Bathroom Amenities: Whirlpool,Separate Shower
Bathroom in Basement: 0
Rooms: No additional rooms
Basement Description: Unfinished
Other Specifics
| 2 | |
| — | |
| Concrete | |
| Deck | |
| Fenced Yard,Landscaped | |
| 75 X 133 | |
| — | |
| Full | |
| Vaulted/Cathedral Ceilings, Skylight(s), Hardwood Floors, First Floor Laundry | |
| Range, Microwave, Dishwasher, Refrigerator, Disposal | |
| Not in DB | |
| Pool, Tennis Courts, Sidewalks, Street Lights, Street Paved | |
| — | |
| — | |
| Wood Burning, Gas Log, Gas Starter |
Tax History
| Year | Property Taxes |
|---|---|
| 2017 | $9,643 |
Contact Agent
Nearby Similar Homes
Nearby Sold Comparables
Contact Agent
Listing Provided By
Keller Williams Infinity










