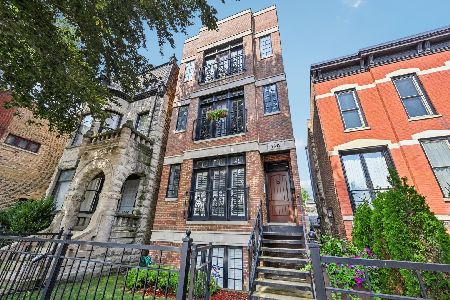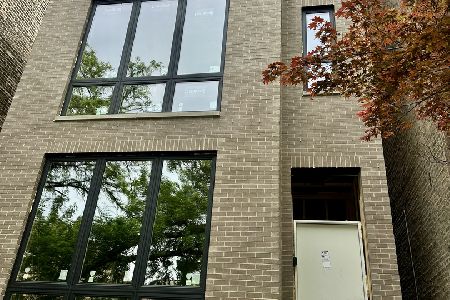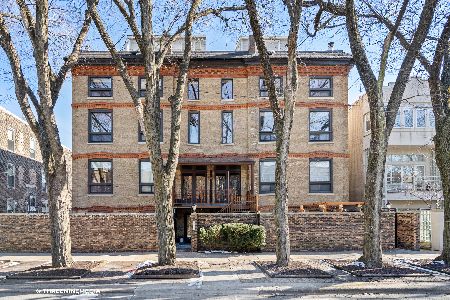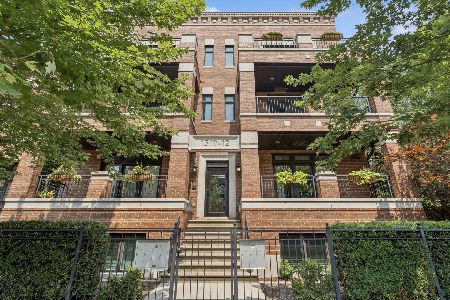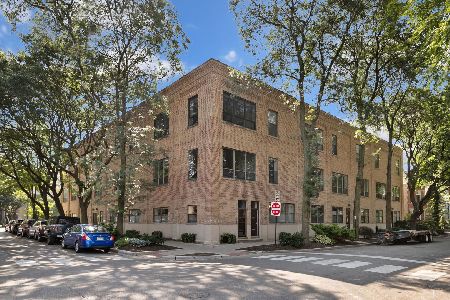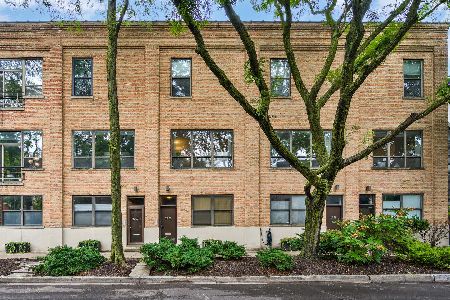2238 Racine Avenue, Lincoln Park, Chicago, Illinois 60614
$1,280,000
|
Sold
|
|
| Status: | Closed |
| Sqft: | 3,066 |
| Cost/Sqft: | $435 |
| Beds: | 4 |
| Baths: | 4 |
| Year Built: | 1927 |
| Property Taxes: | $21,664 |
| Days On Market: | 1683 |
| Lot Size: | 0,00 |
Description
Legend has it the Wurlitzer Jukebox Factory was the original occupant of what are now 4 exceptional and unique rowhomes. 2238 Racine offers an A+ location, private entry, attached 2 car side-by-side garage parking, 4 bedrooms between the top two floors, incredible, private outdoor living spaces, a central vacuum system, and a superb floor plan! Exposed brick and wood beams frame the backdrop for a beautifully appointed home radiating style, charm, and character. A stunning iron gate and magnificent double wood doors open into the entry foyer, featuring a coat closet and stone floors. There is radiant heat throughout the main living level as well as in all the bathrooms. The open concept floor plan offers a gracious living room, a family room anchored by a 3 sided fireplace, a gracious dining room, and a chef-grade kitchen featuring Viking, SubZero, Fisher Paykel appliances, and Bisazza backsplash tiles. Two walls of oversized windows and double french doors bring southern and eastern light to the entire first floor. The custom french doors lead to a 47' long private patio with bluestone pavers and a custom copper detailed water feature. The second floor features the large and gracious light-filled primary bedroom suite with a walk-in closet and bath with dual vanities and a walk-in shower. The second floor also has two sizeable guest bedrooms, a guest bath, and a large laundry room. The amazing top floor offers endless possibilities as your 4th bedroom, en-suite with a full bath and wet bar, or makes for a fantastic office or entertainment penthouse. The private roof terrace is accessible from both the hallway and the bedroom. Unobstructed views from the roof terrace are extraordinary. A fabulous home!
Property Specifics
| Condos/Townhomes | |
| 3 | |
| — | |
| 1927 | |
| None | |
| — | |
| No | |
| — |
| Cook | |
| — | |
| 0 / Not Applicable | |
| None | |
| Public | |
| Public Sewer | |
| 10981464 | |
| 14321130470000 |
Nearby Schools
| NAME: | DISTRICT: | DISTANCE: | |
|---|---|---|---|
|
Grade School
Oscar Mayer Elementary School |
299 | — | |
|
Middle School
Oscar Mayer Elementary School |
299 | Not in DB | |
|
High School
Lincoln Park High School |
299 | Not in DB | |
Property History
| DATE: | EVENT: | PRICE: | SOURCE: |
|---|---|---|---|
| 18 May, 2021 | Sold | $1,280,000 | MRED MLS |
| 18 Feb, 2021 | Under contract | $1,335,000 | MRED MLS |
| 28 Jan, 2021 | Listed for sale | $1,335,000 | MRED MLS |
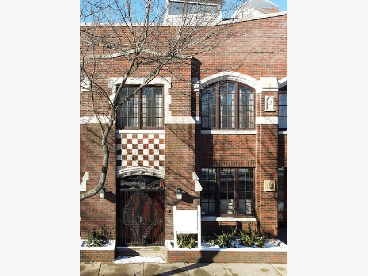
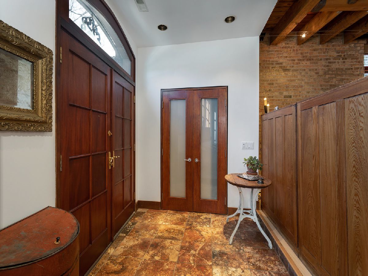
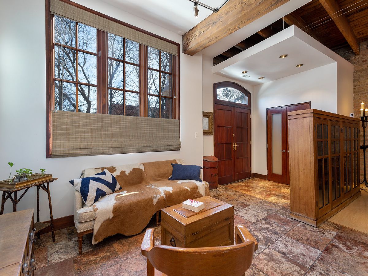
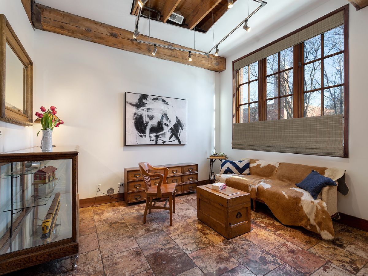
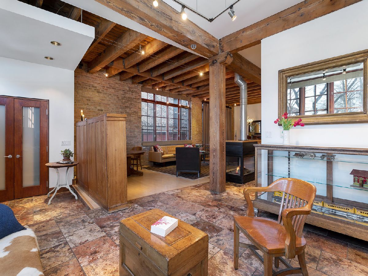
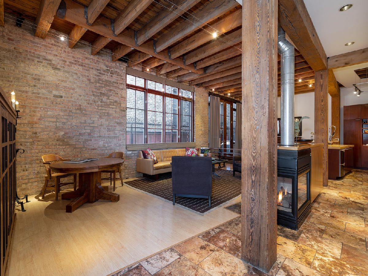
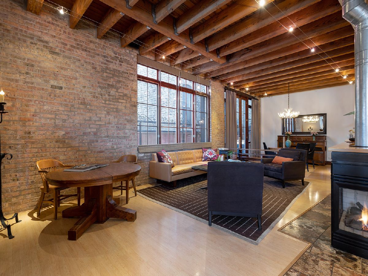
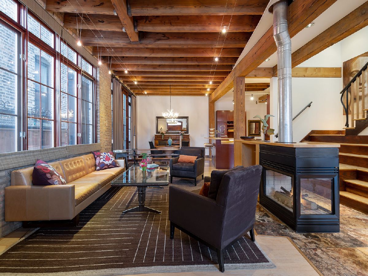
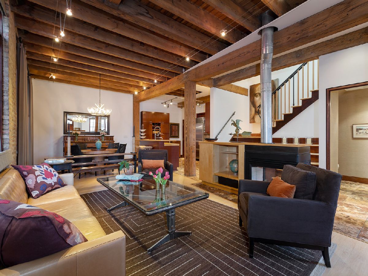
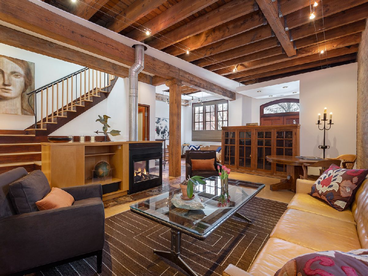
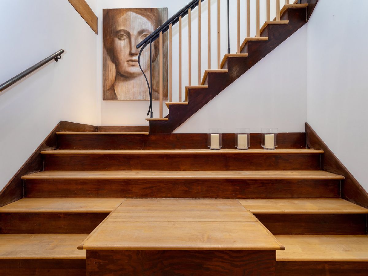
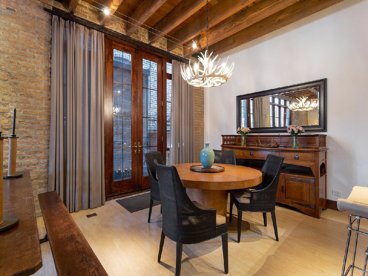
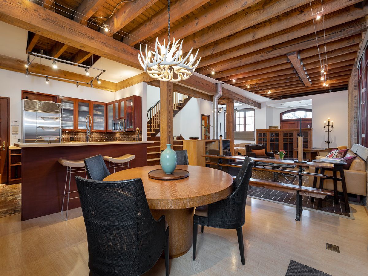
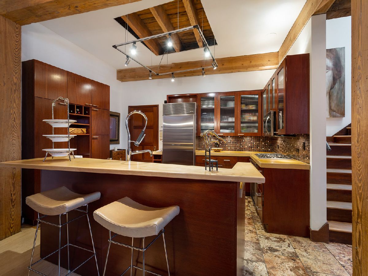
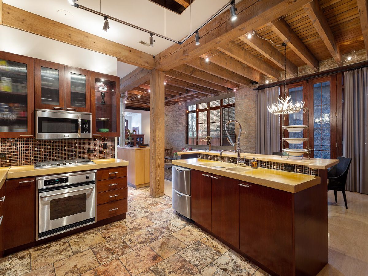
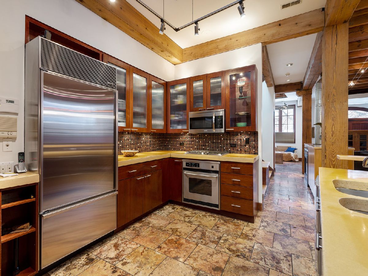
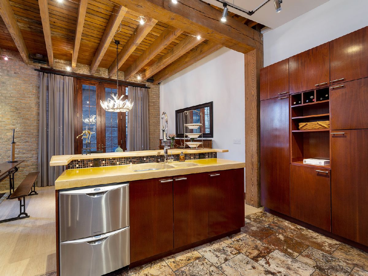
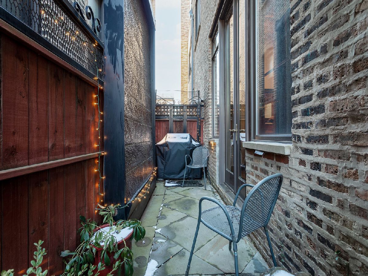
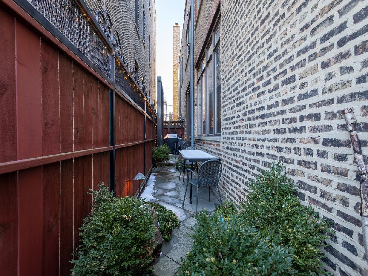
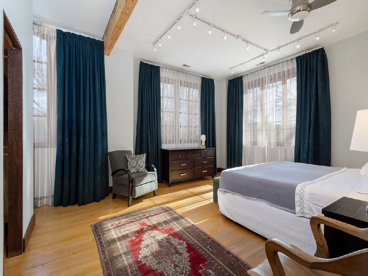
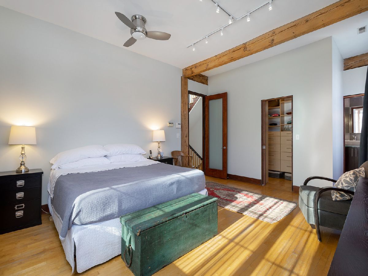
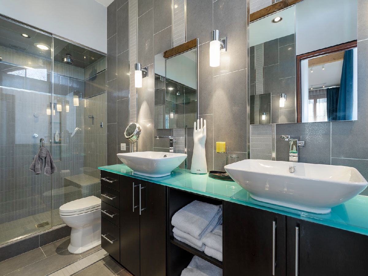
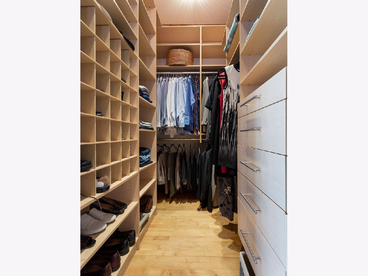
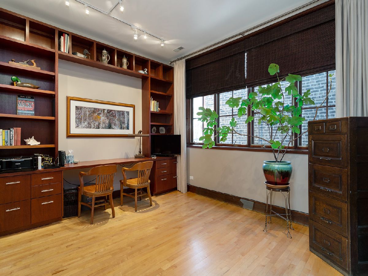
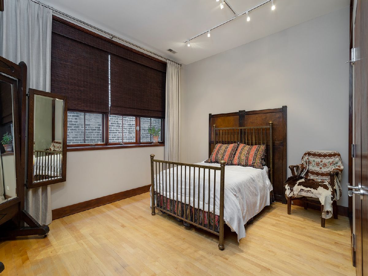
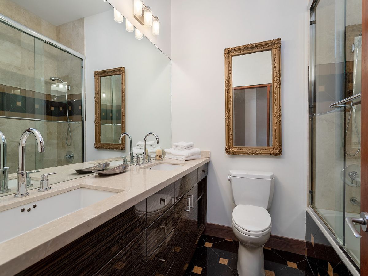
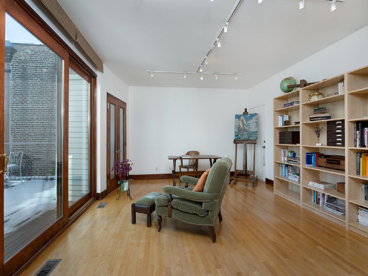
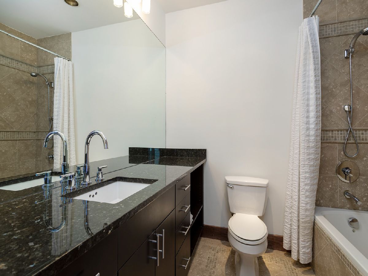
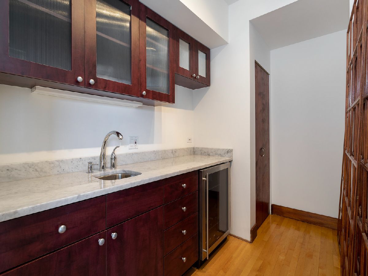
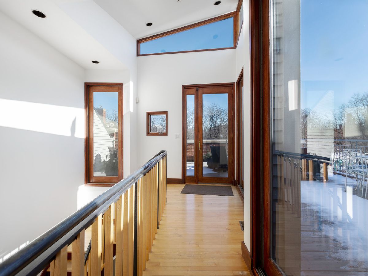
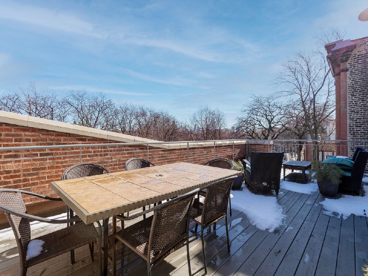
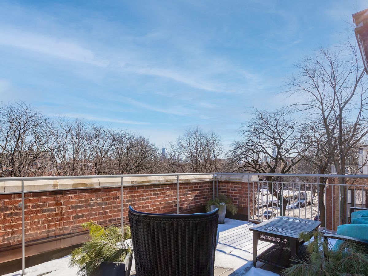
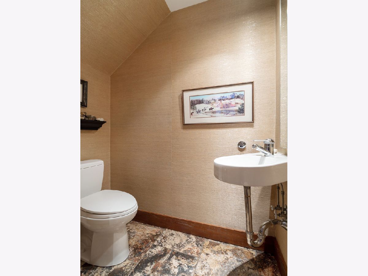
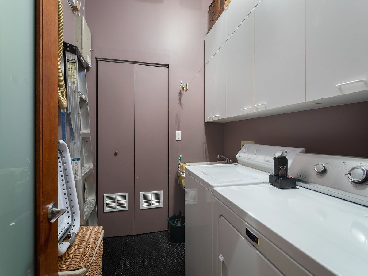
Room Specifics
Total Bedrooms: 4
Bedrooms Above Ground: 4
Bedrooms Below Ground: 0
Dimensions: —
Floor Type: Hardwood
Dimensions: —
Floor Type: Hardwood
Dimensions: —
Floor Type: Hardwood
Full Bathrooms: 4
Bathroom Amenities: Separate Shower,Steam Shower,Double Sink,Full Body Spray Shower,Double Shower
Bathroom in Basement: 0
Rooms: Terrace,Foyer,Walk In Closet
Basement Description: None
Other Specifics
| 2 | |
| Concrete Perimeter | |
| Concrete,Off Alley | |
| Deck, Patio, Roof Deck, Brick Paver Patio, Storms/Screens, Outdoor Grill, End Unit | |
| Common Grounds | |
| 0000 | |
| — | |
| Full | |
| Vaulted/Cathedral Ceilings, Hardwood Floors, Heated Floors, Second Floor Laundry, Laundry Hook-Up in Unit, Storage, Built-in Features, Walk-In Closet(s), Bookcases, Beamed Ceilings, Open Floorplan, Drapes/Blinds, Granite Counters, Separate Dining Room | |
| Range, Microwave, Dishwasher, Refrigerator, Washer, Dryer, Disposal | |
| Not in DB | |
| — | |
| — | |
| — | |
| Double Sided, Gas Log, Gas Starter |
Tax History
| Year | Property Taxes |
|---|---|
| 2021 | $21,664 |
Contact Agent
Nearby Similar Homes
Nearby Sold Comparables
Contact Agent
Listing Provided By
@properties

