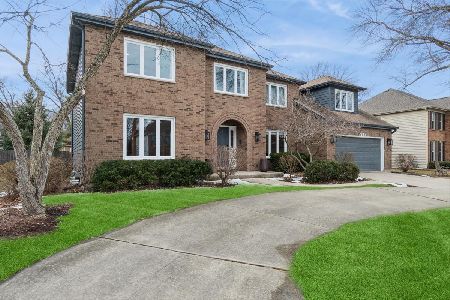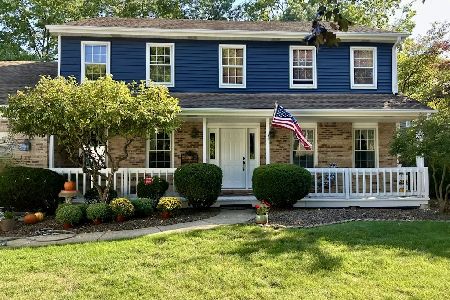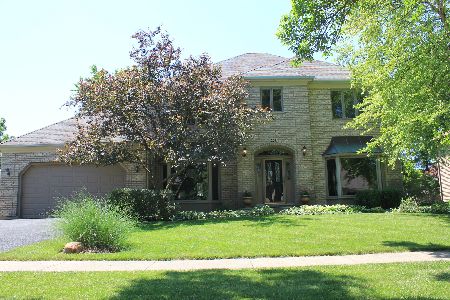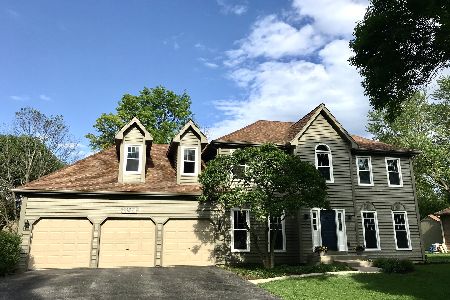2239 Aster Court, Naperville, Illinois 60565
$520,000
|
Sold
|
|
| Status: | Closed |
| Sqft: | 3,244 |
| Cost/Sqft: | $163 |
| Beds: | 4 |
| Baths: | 3 |
| Year Built: | 1987 |
| Property Taxes: | $11,126 |
| Days On Market: | 2236 |
| Lot Size: | 0,29 |
Description
SOLD BEFORE PROCESSING. Immaculate and stunning Georgian on peaceful cul-de-sac, served by acclaimed Naperville Dist 203 schools. Over 3240 square feet plus finished basement - all in truly "move-in ready" condition. Gleaming hardwood flooring thru-out entire first floor. Completely remodeled Gourmet's kitchen with white cabinetry, all stainless appliances, large center island/breakfast bar, rich granite counters & walk-in pantry... opens to bright, spacious family room with soaring vaulted ceiling & 2-story fireplace with flanking custom built-ins. Ideal formal living & dining rooms for those special events. 1st floor den has full wall of custom shelving. Finished basement includes rec room with wet bar & built-in entertainment unit plus versatile 2nd bonus room. Second floor hosts the spacious master suite with private bath & deep walk-in closet plus three addl bedrooms with ample closets. NEW roof (2018) & NEW triple-pane windows (2015)! Enjoy sunsets & outdoor entertaining on its large deck overlooking the deep, fenced backyard. This home has it all - great neighbors, peaceful setting & just ten minutes to downtown METRA station, shops & I-88/I-355 expressways. See it in person to appreciate its warmth!
Property Specifics
| Single Family | |
| — | |
| — | |
| 1987 | |
| Full | |
| — | |
| No | |
| 0.29 |
| Will | |
| Walnut Hill | |
| 45 / Annual | |
| Other | |
| Lake Michigan | |
| Public Sewer | |
| 10627241 | |
| 1202041020530000 |
Nearby Schools
| NAME: | DISTRICT: | DISTANCE: | |
|---|---|---|---|
|
Grade School
River Woods Elementary School |
203 | — | |
|
Middle School
Madison Junior High School |
203 | Not in DB | |
|
High School
Naperville Central High School |
203 | Not in DB | |
Property History
| DATE: | EVENT: | PRICE: | SOURCE: |
|---|---|---|---|
| 4 Jun, 2010 | Sold | $465,000 | MRED MLS |
| 27 Apr, 2010 | Under contract | $484,900 | MRED MLS |
| — | Last price change | $500,000 | MRED MLS |
| 1 Dec, 2009 | Listed for sale | $500,000 | MRED MLS |
| 30 Mar, 2020 | Sold | $520,000 | MRED MLS |
| 4 Feb, 2020 | Under contract | $530,000 | MRED MLS |
| 14 Jan, 2020 | Listed for sale | $530,000 | MRED MLS |
Room Specifics
Total Bedrooms: 4
Bedrooms Above Ground: 4
Bedrooms Below Ground: 0
Dimensions: —
Floor Type: Carpet
Dimensions: —
Floor Type: Carpet
Dimensions: —
Floor Type: Carpet
Full Bathrooms: 3
Bathroom Amenities: Whirlpool,Separate Shower,Double Sink
Bathroom in Basement: 0
Rooms: Den,Play Room,Recreation Room
Basement Description: Partially Finished,Crawl
Other Specifics
| 2 | |
| Concrete Perimeter | |
| Concrete | |
| Deck, Storms/Screens | |
| Cul-De-Sac,Fenced Yard,Landscaped | |
| 87 X 146 | |
| — | |
| Full | |
| Vaulted/Cathedral Ceilings, Skylight(s) | |
| Range, Microwave, Dishwasher, Refrigerator, Washer, Dryer, Disposal, Stainless Steel Appliance(s), Range Hood | |
| Not in DB | |
| Curbs, Sidewalks, Street Lights, Street Paved | |
| — | |
| — | |
| Gas Log |
Tax History
| Year | Property Taxes |
|---|---|
| 2010 | $9,665 |
| 2020 | $11,126 |
Contact Agent
Nearby Similar Homes
Nearby Sold Comparables
Contact Agent
Listing Provided By
john greene, Realtor











