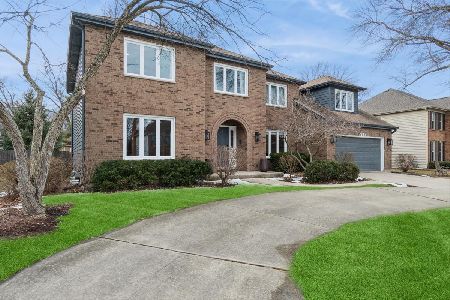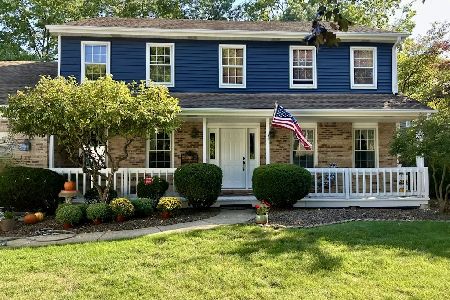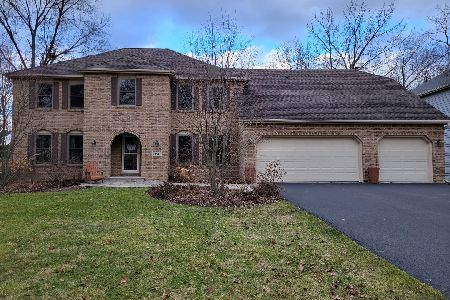2247 Aster Court, Naperville, Illinois 60565
$590,000
|
Sold
|
|
| Status: | Closed |
| Sqft: | 3,193 |
| Cost/Sqft: | $194 |
| Beds: | 4 |
| Baths: | 3 |
| Year Built: | 1989 |
| Property Taxes: | $11,415 |
| Days On Market: | 2051 |
| Lot Size: | 0,30 |
Description
Welcome home! Better move fast on this one! With lots of recent updates, this move-in ready home will surely impress! This open concept home boasts a soaring 2-story foyer when you enter, four/five bedrooms, 2 and a half bath, large eat in kitchen, family room, dining room, living room, dedicated office/5th bedroom, convenient first floor laundry room, walk in pantry, full basement (half finished/half storage), and a large private backyard with patio and shed. Recent updates include new master bath with marble tile, new high vanities and shaker cabinets, with multi-level quartz counter tops, soft close drawers, a huge walk-in shower with a decorative tile waterfall, niche, free standing tub, and more! The hall bath has also been updated with new subway tile, niche, quartz counters and more. The updated kitchen has a large eat-in area to fit a full size table, a giant walk-in pantry, large center island, and lots of storage. With updated white cabinets, granite counter tops, new hardware, and all stainless steel appliances, this kitchen is a chef's dream. The kitchen opens up to the large and comfortable family room, with a beautiful brick fireplace and custom windows. Through the french doors you will enter the large formal living room, that boasts with lots of natural light from the bay window. Includes a formal dining room with tray ceiling and bay window. All bedrooms have been updated, and painted neutral colors. All bedrooms include new ceiling fans and lights. This home is a standout with 10 foot ceilings, white crown molding, hardwood floors, large bay windows, and so much more. Located on a beautiful wooded lot (almost 1/3 acre), the professional landscaping of this house will really catch your eye. Award winning Naperville School District 203! River Woods Elementary School, Madison Junior High and Naperville Central High School. This luxurious custom built Lindahl home is located on a quiet cul-de-sac, in Walnut Hill Subdivision of Naperville. This gorgeous home is move in ready, and just what you've been waiting for! This one won't last!
Property Specifics
| Single Family | |
| — | |
| Georgian | |
| 1989 | |
| Full | |
| — | |
| No | |
| 0.3 |
| Will | |
| Walnut Hill | |
| 45 / Annual | |
| None | |
| Lake Michigan | |
| Public Sewer | |
| 10785977 | |
| 1202041020550000 |
Nearby Schools
| NAME: | DISTRICT: | DISTANCE: | |
|---|---|---|---|
|
Grade School
River Woods Elementary School |
203 | — | |
|
Middle School
Madison Junior High School |
203 | Not in DB | |
|
High School
Naperville Central High School |
203 | Not in DB | |
Property History
| DATE: | EVENT: | PRICE: | SOURCE: |
|---|---|---|---|
| 15 Sep, 2020 | Sold | $590,000 | MRED MLS |
| 29 Jul, 2020 | Under contract | $620,000 | MRED MLS |
| 17 Jul, 2020 | Listed for sale | $620,000 | MRED MLS |
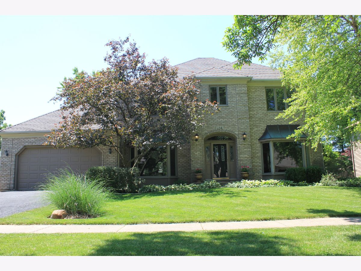
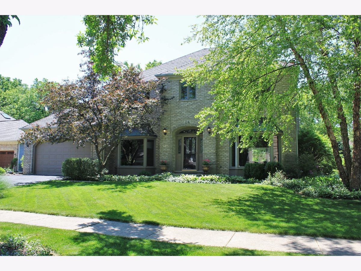
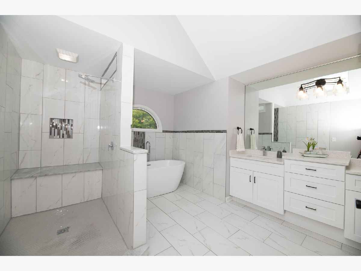
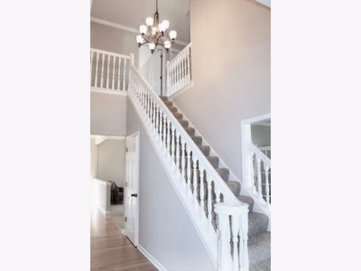
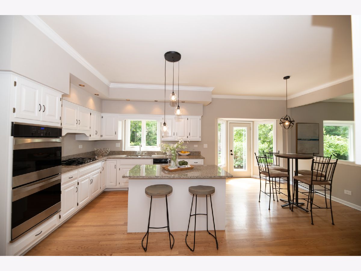
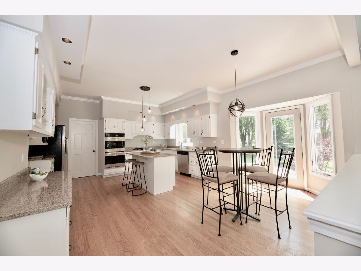
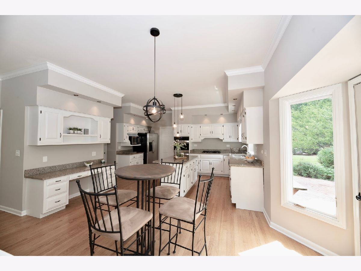
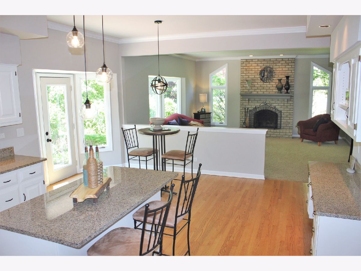
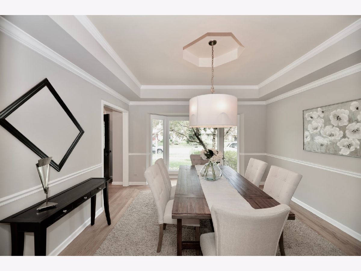
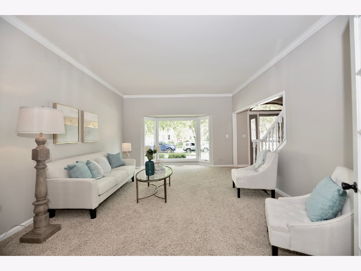
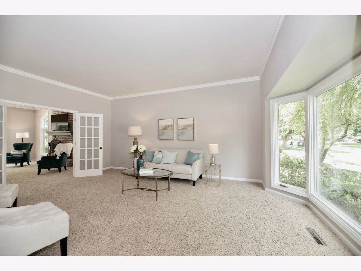
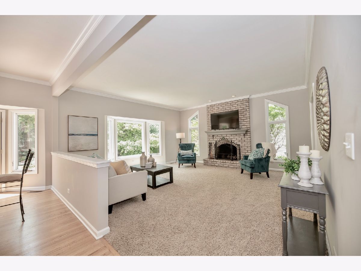
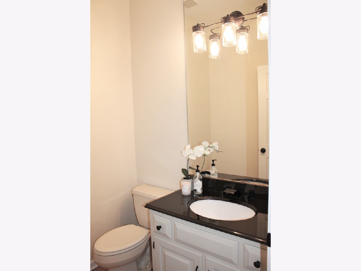
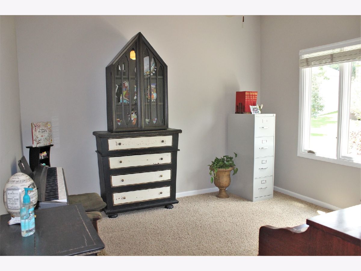
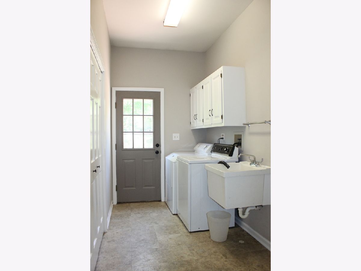
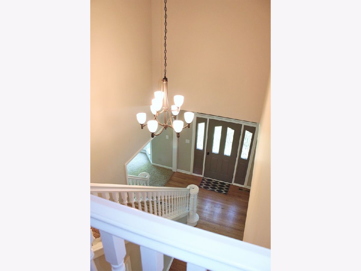
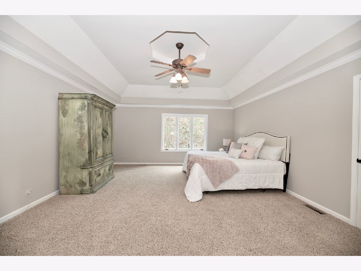
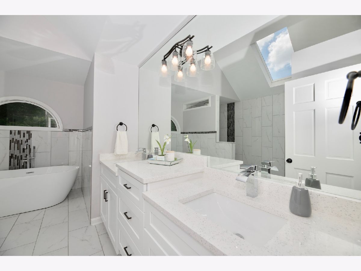
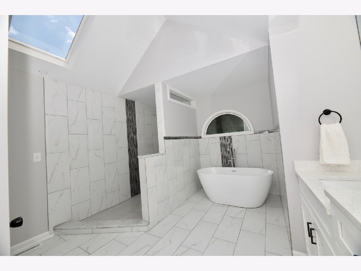
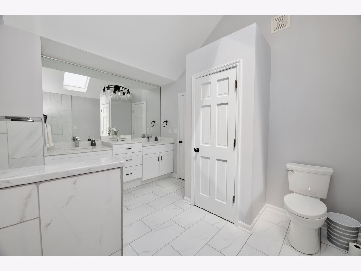
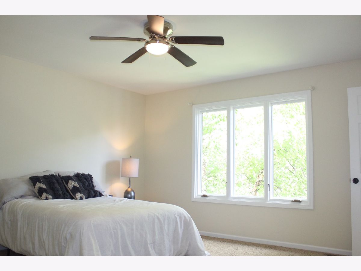
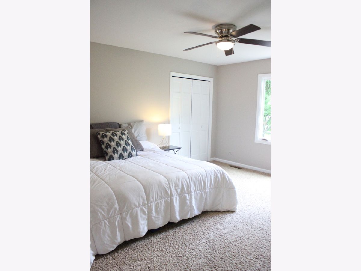
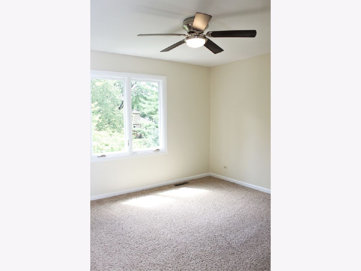
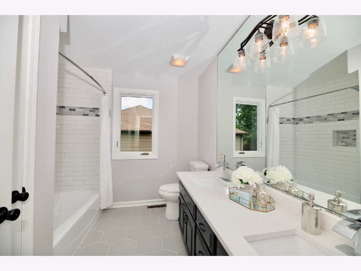
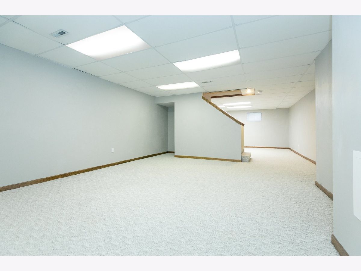
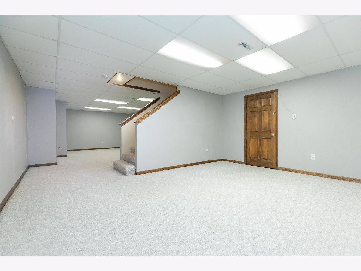
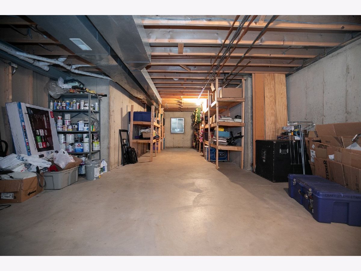
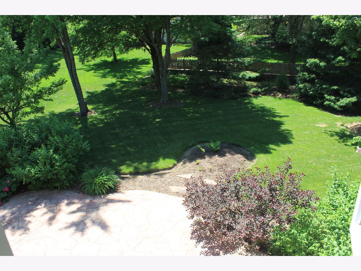
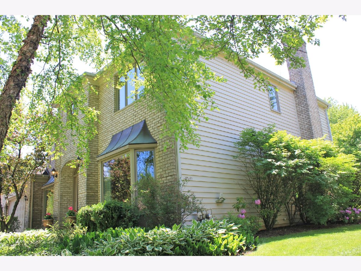
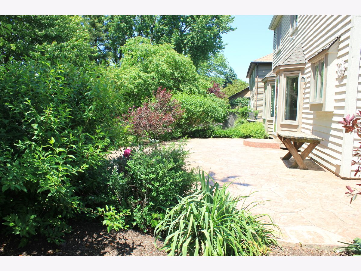
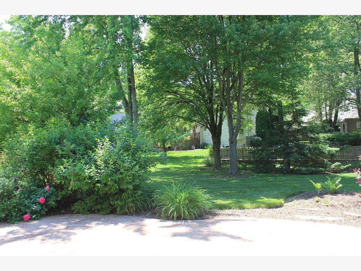
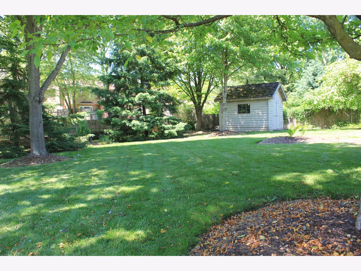
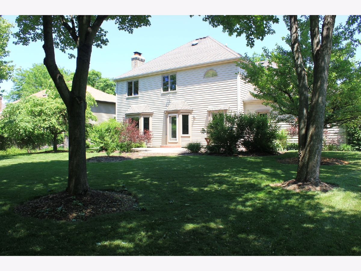
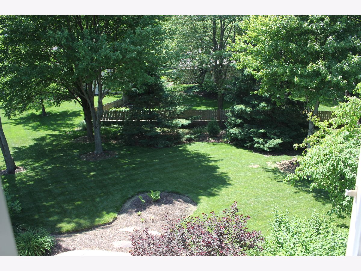
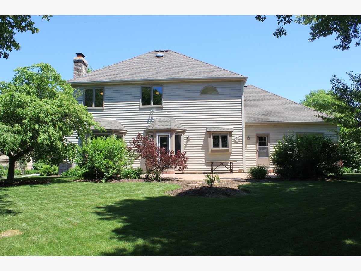
Room Specifics
Total Bedrooms: 4
Bedrooms Above Ground: 4
Bedrooms Below Ground: 0
Dimensions: —
Floor Type: Carpet
Dimensions: —
Floor Type: Carpet
Dimensions: —
Floor Type: Carpet
Full Bathrooms: 3
Bathroom Amenities: Separate Shower,Double Sink
Bathroom in Basement: 0
Rooms: Den,Recreation Room,Great Room,Storage
Basement Description: Partially Finished
Other Specifics
| 2 | |
| Concrete Perimeter | |
| Asphalt | |
| Patio, Stamped Concrete Patio, Storms/Screens | |
| Cul-De-Sac,Wooded | |
| 87X146X87X146 | |
| — | |
| Full | |
| Skylight(s), Hardwood Floors, First Floor Laundry | |
| Double Oven, Microwave, Dishwasher, Refrigerator, Washer, Dryer, Disposal, Stainless Steel Appliance(s), Cooktop, Built-In Oven | |
| Not in DB | |
| Curbs, Sidewalks, Street Lights, Street Paved | |
| — | |
| — | |
| Wood Burning, Gas Log, Gas Starter |
Tax History
| Year | Property Taxes |
|---|---|
| 2020 | $11,415 |
Contact Agent
Nearby Similar Homes
Nearby Sold Comparables
Contact Agent
Listing Provided By
Circle One Realty

