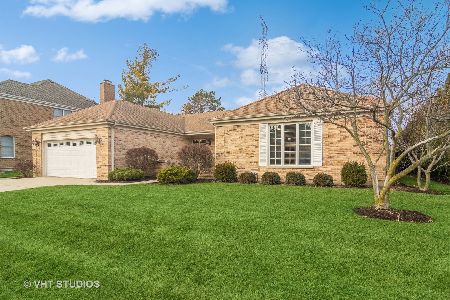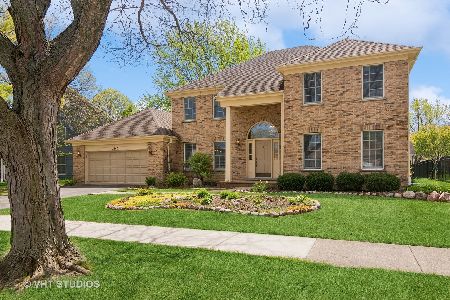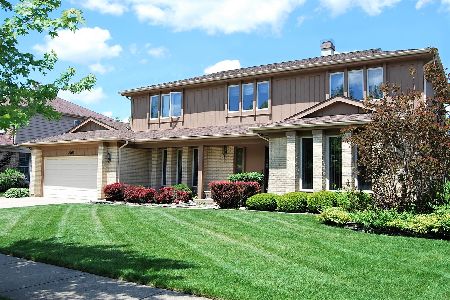2239 Charter Point Drive, Arlington Heights, Illinois 60004
$560,000
|
Sold
|
|
| Status: | Closed |
| Sqft: | 3,348 |
| Cost/Sqft: | $172 |
| Beds: | 4 |
| Baths: | 4 |
| Year Built: | 1987 |
| Property Taxes: | $12,122 |
| Days On Market: | 3571 |
| Lot Size: | 0,00 |
Description
Welcome to this beautiful 2-story, brick colonial in Lake Arlington Towne! There is so much to love about this home. Large kitchen with island, ss appliances, quartz counters, under cabinet lighting & separate eating area. Large family room has hardwood floors, wet bar & floor-to-ceiling brick fireplace. The 1st floor also offers an office & 1st floor laundry room. Ceiling fans in all bedrooms of which 3 have walk-in closets. Totally updated master bathroom. Updated hall bath. Enjoy the huge full-finished basement with full bath, 5th bedroom, game room, exercise room & tv/rec area. Exercise equipment is included. Relax on the large deck w/ attached gas grill, brick paver patio in the private backyard. New roof 5/2016. This home offers so much plus the community rec center, pool, lake and walking path. Easy to schedule a showing & quick close possible.
Property Specifics
| Single Family | |
| — | |
| Colonial | |
| 1987 | |
| Full | |
| — | |
| No | |
| — |
| Cook | |
| Lake Arlington Towne | |
| 414 / Annual | |
| Clubhouse,Exercise Facilities,Pool | |
| Lake Michigan | |
| Public Sewer | |
| 09190661 | |
| 03164010200000 |
Nearby Schools
| NAME: | DISTRICT: | DISTANCE: | |
|---|---|---|---|
|
Grade School
Betsy Ross Elementary School |
23 | — | |
|
Middle School
Macarthur Middle School |
23 | Not in DB | |
|
High School
Wheeling High School |
214 | Not in DB | |
Property History
| DATE: | EVENT: | PRICE: | SOURCE: |
|---|---|---|---|
| 28 Sep, 2016 | Sold | $560,000 | MRED MLS |
| 13 Aug, 2016 | Under contract | $575,000 | MRED MLS |
| — | Last price change | $599,900 | MRED MLS |
| 10 Apr, 2016 | Listed for sale | $600,000 | MRED MLS |
Room Specifics
Total Bedrooms: 5
Bedrooms Above Ground: 4
Bedrooms Below Ground: 1
Dimensions: —
Floor Type: Carpet
Dimensions: —
Floor Type: Carpet
Dimensions: —
Floor Type: Carpet
Dimensions: —
Floor Type: —
Full Bathrooms: 4
Bathroom Amenities: Separate Shower,Double Sink,Full Body Spray Shower,Soaking Tub
Bathroom in Basement: 1
Rooms: Bedroom 5,Deck,Foyer,Office,Play Room,Recreation Room,Walk In Closet
Basement Description: Finished
Other Specifics
| 2 | |
| Concrete Perimeter | |
| Asphalt | |
| Deck, Brick Paver Patio, Storms/Screens | |
| Fenced Yard,Landscaped | |
| 11,360 SQ FT | |
| Unfinished | |
| Full | |
| Vaulted/Cathedral Ceilings, Bar-Wet, Hardwood Floors, Heated Floors, First Floor Laundry | |
| Range, Microwave, Dishwasher, Refrigerator, Washer, Dryer, Disposal | |
| Not in DB | |
| Clubhouse, Pool, Tennis Courts, Sidewalks, Street Lights | |
| — | |
| — | |
| Wood Burning, Gas Starter |
Tax History
| Year | Property Taxes |
|---|---|
| 2016 | $12,122 |
Contact Agent
Nearby Similar Homes
Nearby Sold Comparables
Contact Agent
Listing Provided By
Keller Williams Success Realty









