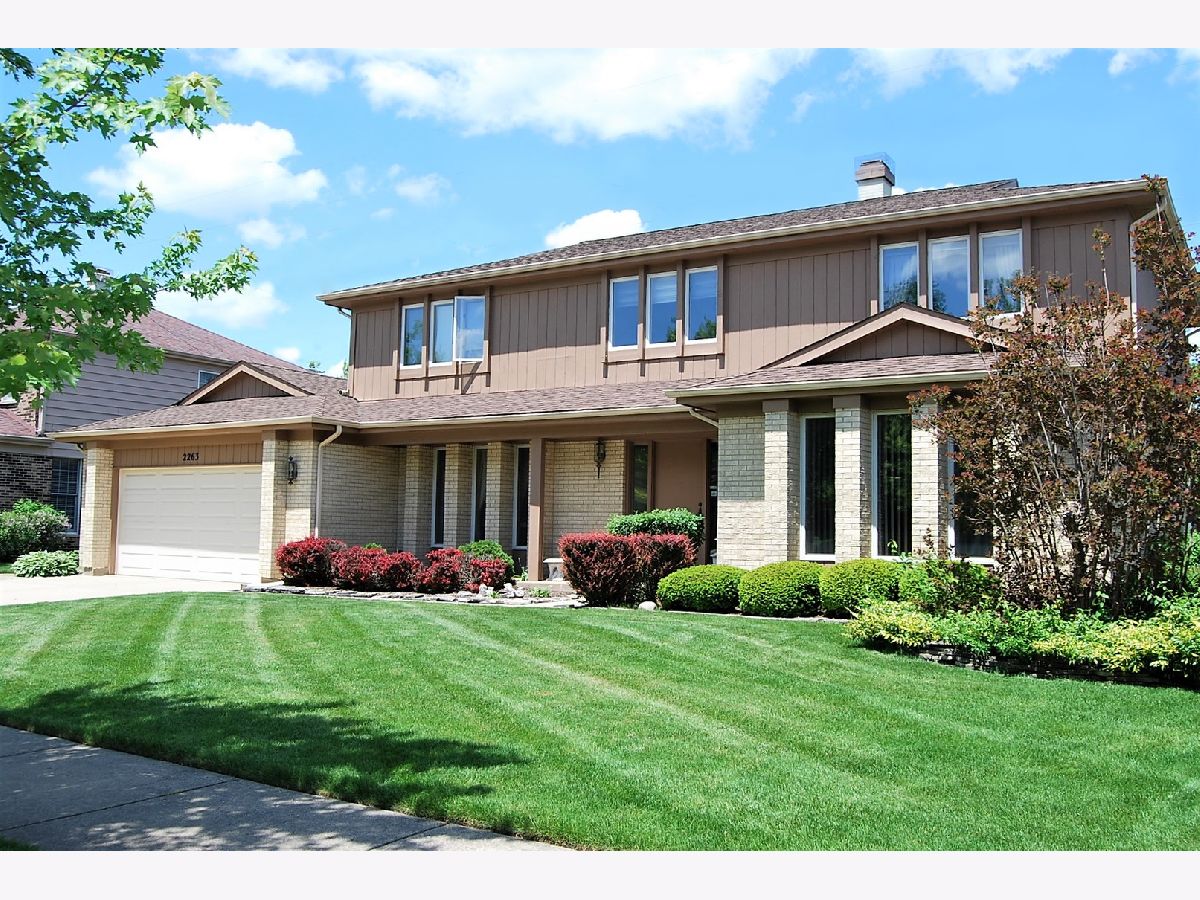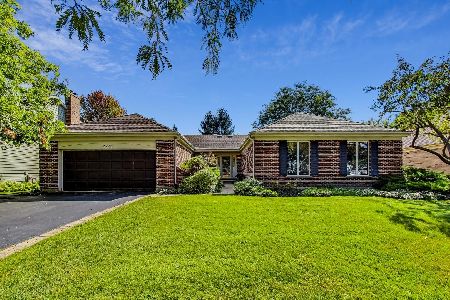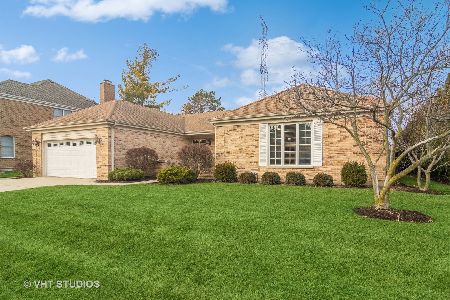2263 Charter Point Drive, Arlington Heights, Illinois 60004
$425,000
|
Sold
|
|
| Status: | Closed |
| Sqft: | 3,450 |
| Cost/Sqft: | $136 |
| Beds: | 4 |
| Baths: | 3 |
| Year Built: | 1987 |
| Property Taxes: | $12,697 |
| Days On Market: | 1969 |
| Lot Size: | 0,24 |
Description
Classic 2-Story just steps to Beautiful LAKE ARLINGTON! Most Popular model with over 3400 SQ FT! Inviting Hardwood Foyer highlights the Bridal staircase and the Double Doors to the private 1st floor Den/Office and the TWO Guest closets, Spacious Formal Dining rm, Sunny Living rm W/Multi windows, Large Flowing Kitchen W/Corian Island - SS Appls - Planning Desk and a Bright Breakfast area that overlooks the Deck & Beautiful Fenced Yard, Extra large Powder Rm that could easily be third full Bath, Beamed Family Rm with Vaulted Ceilings-WB/GAS FP and Wet Bar it also has slider access to Deck. Huge Master W/Spa Bath, Dual sinks, Separate Soaking tub, Shower & Huge Walk-in, All Beds are generous sized - two also have Walk-In Closets. Don't forget about the exceptional SUNROOM can be used for anything (perhaps for an in-law arrangement) art-hobbies-or just relaxing. Solid 6-panel Drs T/O, Central Vac, 1st Floor Laundry NEW W/D. Roof & HVAC (2014). Brick all around, the exterior was Pro-Painted (2019). Lg Basmt W/Crawl waiting to be finished. WALK to all of Lake Arlington's great Amenities; Private Clubhouse with In&Outdoor Pools, Tennis, Pro-Quality Workout Rm, His/Hers Lockers/Showers..MORE
Property Specifics
| Single Family | |
| — | |
| — | |
| 1987 | |
| Partial | |
| LARGEST 2-STORY | |
| No | |
| 0.24 |
| Cook | |
| Lake Arlington Towne | |
| 34 / Monthly | |
| Clubhouse,Exercise Facilities,Pool | |
| Lake Michigan | |
| Public Sewer | |
| 10839692 | |
| 03164010230000 |
Nearby Schools
| NAME: | DISTRICT: | DISTANCE: | |
|---|---|---|---|
|
Grade School
Betsy Ross Elementary School |
23 | — | |
|
Middle School
Macarthur Middle School |
23 | Not in DB | |
|
High School
Wheeling High School |
214 | Not in DB | |
Property History
| DATE: | EVENT: | PRICE: | SOURCE: |
|---|---|---|---|
| 11 Dec, 2020 | Sold | $425,000 | MRED MLS |
| 10 Oct, 2020 | Under contract | $469,900 | MRED MLS |
| — | Last price change | $479,900 | MRED MLS |
| 29 Aug, 2020 | Listed for sale | $479,900 | MRED MLS |

Room Specifics
Total Bedrooms: 4
Bedrooms Above Ground: 4
Bedrooms Below Ground: 0
Dimensions: —
Floor Type: Carpet
Dimensions: —
Floor Type: Carpet
Dimensions: —
Floor Type: Carpet
Full Bathrooms: 3
Bathroom Amenities: Separate Shower,Double Sink,Soaking Tub
Bathroom in Basement: 0
Rooms: Deck,Breakfast Room,Den,Foyer,Walk In Closet,Sun Room
Basement Description: Unfinished
Other Specifics
| 2 | |
| Concrete Perimeter | |
| Concrete | |
| Deck, Storms/Screens, Outdoor Grill | |
| — | |
| 135X82 | |
| Unfinished | |
| Full | |
| Vaulted/Cathedral Ceilings, Skylight(s), Bar-Wet, Hardwood Floors, In-Law Arrangement, First Floor Laundry, Walk-In Closet(s) | |
| Range, Microwave, Dishwasher, Refrigerator, Washer, Dryer, Stainless Steel Appliance(s) | |
| Not in DB | |
| Clubhouse, Park, Pool, Tennis Court(s), Lake, Curbs, Sidewalks | |
| — | |
| — | |
| Wood Burning, Gas Starter |
Tax History
| Year | Property Taxes |
|---|---|
| 2020 | $12,697 |
Contact Agent
Nearby Similar Homes
Nearby Sold Comparables
Contact Agent
Listing Provided By
Coldwell Banker Realty








