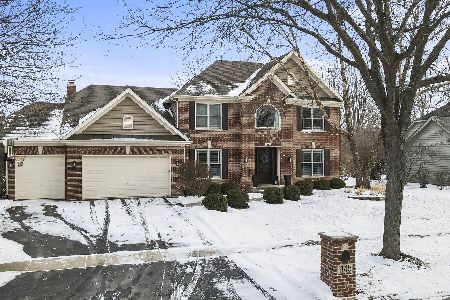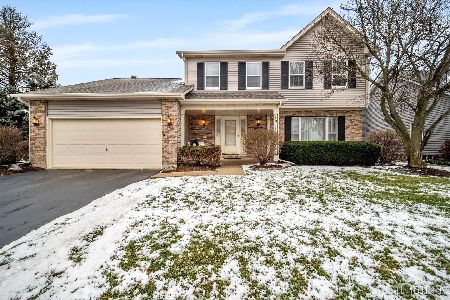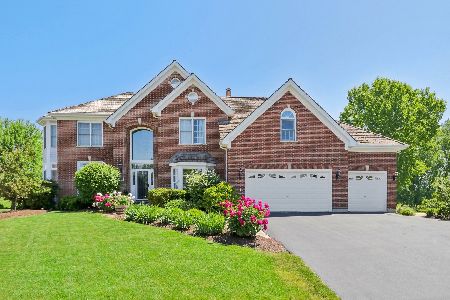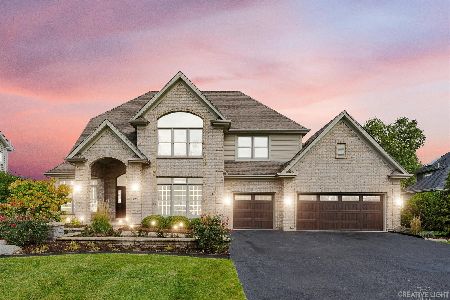2239 Fox Fire Court, Geneva, Illinois 60134
$500,000
|
Sold
|
|
| Status: | Closed |
| Sqft: | 3,948 |
| Cost/Sqft: | $133 |
| Beds: | 4 |
| Baths: | 4 |
| Year Built: | 1994 |
| Property Taxes: | $17,155 |
| Days On Market: | 2498 |
| Lot Size: | 0,50 |
Description
This home has it ALL! Amazing location backing to panoramic views of the Eaglebrook Golf Course. Hardwood floors throughout the first floor. Soaring 2-story entry, extra large formal living room & dining room, Gourmet Kitchen with bar seating, white cabinets & granite counters. Very open floor plan with large eating area & vaulted family room looking out over the spacious yard & golf course. Private master suite features separate sitting area & luxury bath with panoramic views. Plenty of space in the finished basement with dual staircases allows for lots of lounging, additional bedroom, full bathroom, recreation & storage. Quiet cul-de-sac location on an interior lot with huge deck, stone patio, garden area & firepit... close to top rated schools, shopping, commuter train & downtown Geneva.
Property Specifics
| Single Family | |
| — | |
| Traditional | |
| 1994 | |
| Full | |
| — | |
| Yes | |
| 0.5 |
| Kane | |
| Eagle Brook | |
| 0 / Not Applicable | |
| None | |
| Public | |
| Public Sewer | |
| 10330323 | |
| 1209302009 |
Nearby Schools
| NAME: | DISTRICT: | DISTANCE: | |
|---|---|---|---|
|
Grade School
Western Avenue Elementary School |
304 | — | |
|
Middle School
Geneva Middle School |
304 | Not in DB | |
|
High School
Geneva Community High School |
304 | Not in DB | |
Property History
| DATE: | EVENT: | PRICE: | SOURCE: |
|---|---|---|---|
| 30 Jul, 2019 | Sold | $500,000 | MRED MLS |
| 29 May, 2019 | Under contract | $525,000 | MRED MLS |
| — | Last price change | $547,000 | MRED MLS |
| 3 Apr, 2019 | Listed for sale | $547,000 | MRED MLS |
| 5 Aug, 2024 | Sold | $799,900 | MRED MLS |
| 27 Jun, 2024 | Under contract | $799,900 | MRED MLS |
| 20 Jun, 2024 | Listed for sale | $799,900 | MRED MLS |
Room Specifics
Total Bedrooms: 4
Bedrooms Above Ground: 4
Bedrooms Below Ground: 0
Dimensions: —
Floor Type: Carpet
Dimensions: —
Floor Type: Hardwood
Dimensions: —
Floor Type: Carpet
Full Bathrooms: 4
Bathroom Amenities: Whirlpool,Separate Shower,Double Sink
Bathroom in Basement: 1
Rooms: Den,Office,Game Room,Recreation Room,Other Room,Exercise Room
Basement Description: Finished
Other Specifics
| 3 | |
| Concrete Perimeter | |
| Asphalt | |
| Deck, Patio, Storms/Screens | |
| Cul-De-Sac,Golf Course Lot,Landscaped,Water View | |
| 51X207X55X132X146 | |
| Full | |
| Full | |
| Vaulted/Cathedral Ceilings, Hardwood Floors, First Floor Laundry | |
| Range, Microwave, Dishwasher, Refrigerator, Washer, Dryer, Disposal, Stainless Steel Appliance(s) | |
| Not in DB | |
| Sidewalks, Street Lights, Street Paved | |
| — | |
| — | |
| Gas Starter |
Tax History
| Year | Property Taxes |
|---|---|
| 2019 | $17,155 |
| 2024 | $17,455 |
Contact Agent
Nearby Similar Homes
Nearby Sold Comparables
Contact Agent
Listing Provided By
Coldwell Banker Residential








