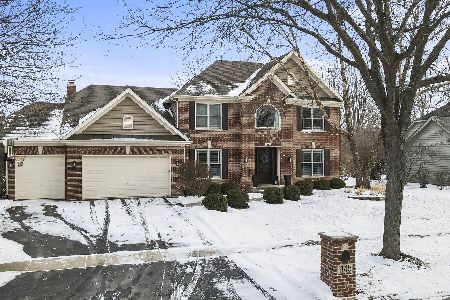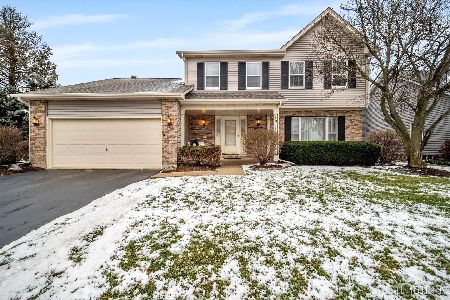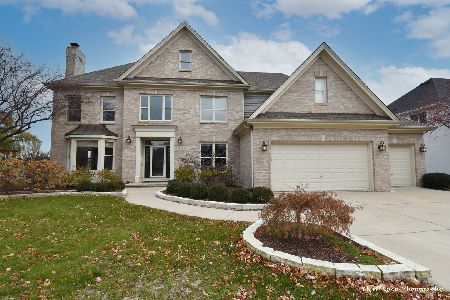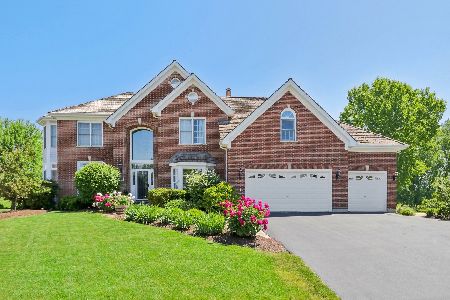1899 Eldorado Drive, Geneva, Illinois 60134
$572,500
|
Sold
|
|
| Status: | Closed |
| Sqft: | 3,618 |
| Cost/Sqft: | $164 |
| Beds: | 4 |
| Baths: | 5 |
| Year Built: | 1994 |
| Property Taxes: | $15,784 |
| Days On Market: | 3518 |
| Lot Size: | 0,00 |
Description
Impeccable Custom Built Havlicek Home On The 18th Fairway Of Eagle Brook. Endless Backyard With View Of The Golf Course and Wetlands. Three Floors Of Finished Living Area. Hardwood Floors Thru-out With 4.5 Baths and 4 Bedrooms. Two Suite Bedrooms. Office w/ Built-in Bookcases. Formal Living and Dining Rooms. True Gourmet Kitchen/Family Room Combination For Exceptional Entertaining Space. Abundant Maple Cabinetry, 2-Tier Granite Island, Double Pantries, Skylights and Warm East Exposure. Two Wood Burning Fireplaces w/ Gas Starters In Living and Family Room. Dual Staircases To The Second Floor. Family Room Features Built-in Bookcase and Dramatic 2-Story Fireplace and Windows. All Bedrooms Have Ceiling Fans and Ample Closet Space. Lower Level Has Nearly 1200 Sq. Ft. Of Additional Living Area w/ Full Bath. Huge Patio Features Separate Grilling Area and 8-Person Hot Tub. Dual Hi-Efficiency Furnaces, Hot Water Heaters & AC. Some New Windows. Close To Train, Park District, Shopping & School.
Property Specifics
| Single Family | |
| — | |
| — | |
| 1994 | |
| Full | |
| — | |
| No | |
| — |
| Kane | |
| Eagle Brook | |
| 0 / Not Applicable | |
| None | |
| Public | |
| Public Sewer | |
| 09261427 | |
| 1209302012 |
Property History
| DATE: | EVENT: | PRICE: | SOURCE: |
|---|---|---|---|
| 6 Jan, 2017 | Sold | $572,500 | MRED MLS |
| 25 Oct, 2016 | Under contract | $594,000 | MRED MLS |
| 17 Jun, 2016 | Listed for sale | $594,000 | MRED MLS |
| 14 Feb, 2022 | Sold | $575,000 | MRED MLS |
| 17 Dec, 2021 | Under contract | $599,900 | MRED MLS |
| — | Last price change | $620,000 | MRED MLS |
| 27 Nov, 2021 | Listed for sale | $620,000 | MRED MLS |
| 3 Apr, 2024 | Sold | $791,000 | MRED MLS |
| 1 Feb, 2024 | Under contract | $750,000 | MRED MLS |
| 1 Feb, 2024 | Listed for sale | $750,000 | MRED MLS |
Room Specifics
Total Bedrooms: 4
Bedrooms Above Ground: 4
Bedrooms Below Ground: 0
Dimensions: —
Floor Type: Hardwood
Dimensions: —
Floor Type: Hardwood
Dimensions: —
Floor Type: Hardwood
Full Bathrooms: 5
Bathroom Amenities: Whirlpool,Separate Shower,Double Sink
Bathroom in Basement: 0
Rooms: Bonus Room,Foyer,Media Room,Office,Recreation Room
Basement Description: Finished
Other Specifics
| 3 | |
| Concrete Perimeter | |
| Concrete | |
| Patio, Hot Tub, Brick Paver Patio, Storms/Screens | |
| Golf Course Lot,Wetlands adjacent,Landscaped,Water View | |
| 91 X 170 X 90 X 156 | |
| — | |
| Full | |
| Vaulted/Cathedral Ceilings, Skylight(s), Hardwood Floors, First Floor Laundry | |
| Double Oven, Microwave, Dishwasher, Refrigerator, Wine Refrigerator | |
| Not in DB | |
| Sidewalks, Street Lights, Street Paved | |
| — | |
| — | |
| Wood Burning, Gas Starter |
Tax History
| Year | Property Taxes |
|---|---|
| 2017 | $15,784 |
| 2022 | $16,736 |
| 2024 | $17,417 |
Contact Agent
Nearby Similar Homes
Nearby Sold Comparables
Contact Agent
Listing Provided By
Sevenoaks Realty









