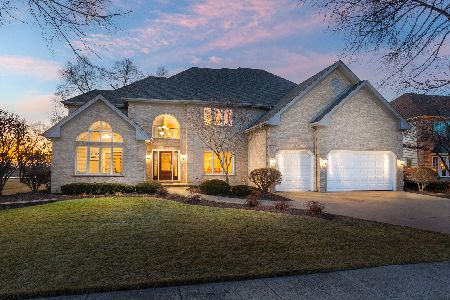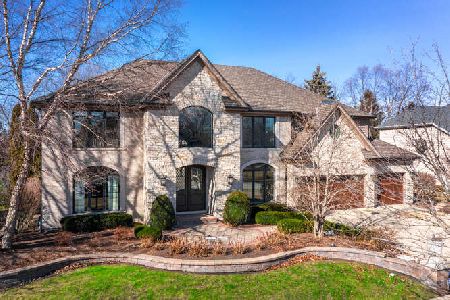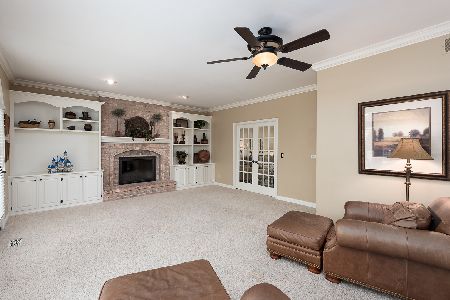2239 Sable Oaks Drive, Naperville, Illinois 60564
$570,000
|
Sold
|
|
| Status: | Closed |
| Sqft: | 3,495 |
| Cost/Sqft: | $172 |
| Beds: | 4 |
| Baths: | 4 |
| Year Built: | 1999 |
| Property Taxes: | $14,616 |
| Days On Market: | 2447 |
| Lot Size: | 0,35 |
Description
Motivated sellers! Priced to sell! Lots of Awesome upgrades. This Magnificent White Eagle Golf Course Home backs to the 4th Tee Box nestled on quiet "Sable Oaks". Gorgeous floor plan and elevation complimented by spacious 3 car side load garage. Custom home Hardwood flooring and dramatic 2-story foyer! 2 Brand new furnaces and Ac units in 2018! New high end stainless Appliances! First Floor Den, Adjoining full bath if needed for "related living relatives" Spectacular family room and butler pantry enhance first floor! 2nd Floor has 4 large Bedrooms including Stunning Master suite w/ sitting rm and luxury Master bath! Fully finished basement includes bedroom, bath, media rm, rec room, full bar. Gorgeous Park like yard featuring large Custom deck w/ golf course views! Don't Miss this beautiful Custom home! Hurry! BONUS Like new Pool table, bar stools and 42" HDTV perfectly mounted behind bar stay and side by side refrigerator in garage stay.
Property Specifics
| Single Family | |
| — | |
| Colonial | |
| 1999 | |
| Full | |
| — | |
| No | |
| 0.35 |
| Will | |
| White Eagle | |
| 260 / Quarterly | |
| Clubhouse | |
| Public | |
| Public Sewer | |
| 10391479 | |
| 0701042010100000 |
Property History
| DATE: | EVENT: | PRICE: | SOURCE: |
|---|---|---|---|
| 31 Jul, 2019 | Sold | $570,000 | MRED MLS |
| 14 Jun, 2019 | Under contract | $599,900 | MRED MLS |
| — | Last price change | $624,900 | MRED MLS |
| 24 May, 2019 | Listed for sale | $624,900 | MRED MLS |
Room Specifics
Total Bedrooms: 4
Bedrooms Above Ground: 4
Bedrooms Below Ground: 0
Dimensions: —
Floor Type: Carpet
Dimensions: —
Floor Type: Carpet
Dimensions: —
Floor Type: Carpet
Full Bathrooms: 4
Bathroom Amenities: Whirlpool,Separate Shower,Double Sink
Bathroom in Basement: 1
Rooms: Office
Basement Description: Finished
Other Specifics
| 3 | |
| Concrete Perimeter | |
| Concrete | |
| Balcony, Deck | |
| — | |
| 150X100X150X100 | |
| — | |
| Full | |
| Bar-Wet, Hardwood Floors, Walk-In Closet(s) | |
| Range, Microwave, Dishwasher, Refrigerator, Washer, Dryer, Stainless Steel Appliance(s) | |
| Not in DB | |
| Clubhouse, Pool, Tennis Courts | |
| — | |
| — | |
| Gas Log |
Tax History
| Year | Property Taxes |
|---|---|
| 2019 | $14,616 |
Contact Agent
Nearby Similar Homes
Nearby Sold Comparables
Contact Agent
Listing Provided By
RE/MAX Professionals Select









