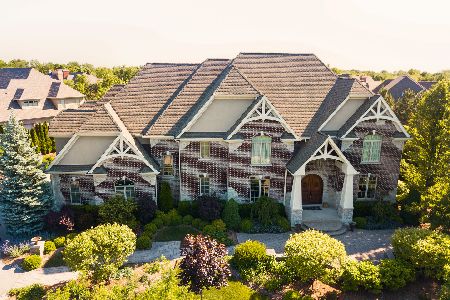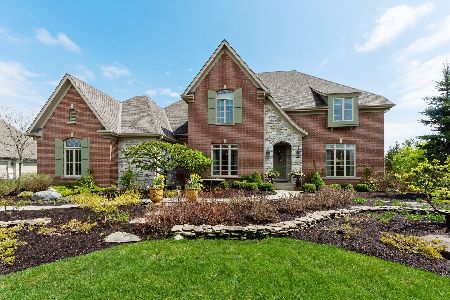22394 Prairie Lane, Kildeer, Illinois 60047
$1,155,000
|
Sold
|
|
| Status: | Closed |
| Sqft: | 5,420 |
| Cost/Sqft: | $221 |
| Beds: | 5 |
| Baths: | 5 |
| Year Built: | 2007 |
| Property Taxes: | $31,436 |
| Days On Market: | 1177 |
| Lot Size: | 0,51 |
Description
This 2007 build home stands out from the rest with its stately brick and stone transitional style architecture situated perfectly on its lot with wide open space views in the backyard. It has been meticulously upgraded in the last 3 years with a NEW ROOF, NEW MECHANICALS, and WHOLE HOUSE GENERATOR. Walking up to the front entrance you immediately feel the high-end quality finishes from the tall solid wood front door which opens into a large two story foyer with stone floor flanked by a custom staircase and railings. As you walk through the foyer you enter into the family room with a soaring two story ceiling, stone fireplace and a wall of windows enhancing the bright open floor plan and bringing in views of the beautiful backyard. The family room opens to the expansive kitchen with a large eating area with sliders to the deck, a huge island, custom crafted cabinets, granite counters, professional grade appliances, walk-in pantry and separate butlers pantry and wet bar with beverage/ wine refrigerator. For your more formal gatherings, the large dining room has an up-lit tray ceiling enhancing the extensive custom crown molding. Your first floor office has views of the backyard and privacy making working from home an easy option. The split staircase conveniently brings you upstairs where you have a massive Primary Suite with tall tray ceiling and a beautiful primary bathroom with heated floors, separate vanities, large walk-in shower and high end tile finishes. There is flexible space offered, with a second primary bedroom currently being used as a living room for the primary suite. This second bedroom includes 2 walk-in closets, an up-lit tray ceiling and walls of windows overlooking the backyard. The three additional bedrooms all have tall ceilings and/or cathedral style, and the two additional baths include one with jack and Jill style, and one bathroom with both hallway and bedroom access. Potentially, there are 5 bedrooms on the second floor. An open staircase brings you into the impressive custom finished basement with great light, tall ceilings, fireplace, and exercise/play room. A separate bedroom with full bath (the 6th bedroom),in addition to a fully applianced kitchen makes the basement a complete separate living space for in-laws or guests. The home has spectacular long views with 2 separate patio areas, a custom play set, and a firepit with gas logs. This home has been extensively upgraded by the current owners, including new roof, gutters and downspouts (2022), new patio and custom landscaping (2021), exterior lawn sprinklers (2021), Generac Whole Home Backup Generator (2019), 2 new furnaces and A/C (2019), and many other upgrades. District 96 and Stevenson High School. A must see!
Property Specifics
| Single Family | |
| — | |
| — | |
| 2007 | |
| — | |
| CUSTOM | |
| No | |
| 0.51 |
| Lake | |
| Prairie Creek | |
| 1240 / Annual | |
| — | |
| — | |
| — | |
| 11665213 | |
| 14223090090000 |
Nearby Schools
| NAME: | DISTRICT: | DISTANCE: | |
|---|---|---|---|
|
Grade School
Kildeer Countryside Elementary S |
96 | — | |
|
Middle School
Woodlawn Middle School |
96 | Not in DB | |
|
High School
Adlai E Stevenson High School |
125 | Not in DB | |
Property History
| DATE: | EVENT: | PRICE: | SOURCE: |
|---|---|---|---|
| 30 Jan, 2009 | Sold | $1,200,000 | MRED MLS |
| 8 Dec, 2008 | Under contract | $1,399,900 | MRED MLS |
| — | Last price change | $1,469,900 | MRED MLS |
| 9 Apr, 2008 | Listed for sale | $1,469,900 | MRED MLS |
| 3 Jun, 2019 | Sold | $1,000,000 | MRED MLS |
| 7 Mar, 2019 | Under contract | $1,150,000 | MRED MLS |
| — | Last price change | $1,299,000 | MRED MLS |
| 7 Dec, 2018 | Listed for sale | $1,299,000 | MRED MLS |
| 9 Jan, 2023 | Sold | $1,155,000 | MRED MLS |
| 15 Nov, 2022 | Under contract | $1,199,000 | MRED MLS |
| 2 Nov, 2022 | Listed for sale | $1,199,000 | MRED MLS |















































Room Specifics
Total Bedrooms: 6
Bedrooms Above Ground: 5
Bedrooms Below Ground: 1
Dimensions: —
Floor Type: —
Dimensions: —
Floor Type: —
Dimensions: —
Floor Type: —
Dimensions: —
Floor Type: —
Dimensions: —
Floor Type: —
Full Bathrooms: 5
Bathroom Amenities: Whirlpool,Separate Shower,Double Sink,Full Body Spray Shower
Bathroom in Basement: 1
Rooms: —
Basement Description: Finished
Other Specifics
| 3 | |
| — | |
| Asphalt | |
| — | |
| — | |
| 178X150X121X143 | |
| — | |
| — | |
| — | |
| — | |
| Not in DB | |
| — | |
| — | |
| — | |
| — |
Tax History
| Year | Property Taxes |
|---|---|
| 2009 | $4,578 |
| 2019 | $27,152 |
| 2023 | $31,436 |
Contact Agent
Nearby Similar Homes
Nearby Sold Comparables
Contact Agent
Listing Provided By
Compass










