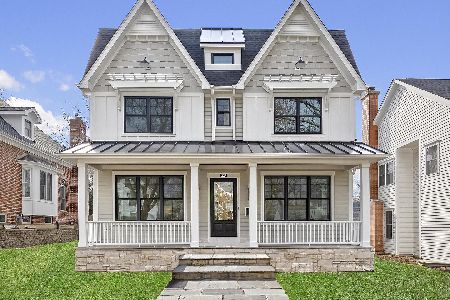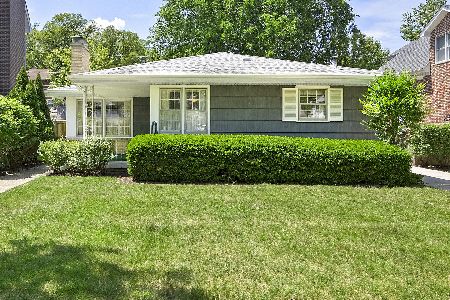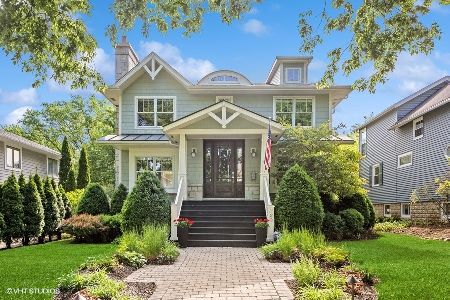224 Adams Street, Hinsdale, Illinois 60521
$1,166,412
|
Sold
|
|
| Status: | Closed |
| Sqft: | 0 |
| Cost/Sqft: | — |
| Beds: | 5 |
| Baths: | 6 |
| Year Built: | 2015 |
| Property Taxes: | $5,980 |
| Days On Market: | 3732 |
| Lot Size: | 0,00 |
Description
Construction complete. A truly amazing value in the Madison quadrant of Hinsdale that will not last long! Beautiful, classic exterior and sleek interior harmonize in this newly constructed home. Four floors of finished living space with open, bright & efficient floor plan incl. study, 1st floor mud room, 2nd floor laundry & 3rd floor bed/bath. Hardwoods and high ceilings throughout with high end finishes & appliances. 6 bed/5.5 bath plus 2 fireplaces. Loaded with home automation (including remote access to lights, thermostat, cameras, doorbell with video and 2 way audio, etc.). Easy walk to train, Blue Ribbon Madison School, parks, pool and more. Wireless surround sound and intelligent lawn sprinkler system included. Home contains ~4,000 gross square feet (per architect). An in-town location with such an easy walk to the train, you'll be the envy of your office. Come see for yourself!
Property Specifics
| Single Family | |
| — | |
| Colonial | |
| 2015 | |
| Full | |
| — | |
| No | |
| — |
| Du Page | |
| — | |
| 0 / Not Applicable | |
| None | |
| Lake Michigan | |
| Public Sewer | |
| 09074665 | |
| 0911222014 |
Nearby Schools
| NAME: | DISTRICT: | DISTANCE: | |
|---|---|---|---|
|
Grade School
Madison Elementary School |
181 | — | |
|
Middle School
Hinsdale Middle School |
181 | Not in DB | |
|
High School
Hinsdale Central High School |
86 | Not in DB | |
Property History
| DATE: | EVENT: | PRICE: | SOURCE: |
|---|---|---|---|
| 30 Dec, 2015 | Sold | $1,166,412 | MRED MLS |
| 12 Nov, 2015 | Under contract | $1,244,900 | MRED MLS |
| 29 Oct, 2015 | Listed for sale | $1,244,900 | MRED MLS |
Room Specifics
Total Bedrooms: 6
Bedrooms Above Ground: 5
Bedrooms Below Ground: 1
Dimensions: —
Floor Type: Hardwood
Dimensions: —
Floor Type: Hardwood
Dimensions: —
Floor Type: Hardwood
Dimensions: —
Floor Type: —
Dimensions: —
Floor Type: —
Full Bathrooms: 6
Bathroom Amenities: Separate Shower,Soaking Tub
Bathroom in Basement: 1
Rooms: Bedroom 5,Bedroom 6,Deck,Mud Room,Pantry,Recreation Room,Study
Basement Description: Finished
Other Specifics
| 2 | |
| — | |
| Concrete | |
| Deck, Porch | |
| — | |
| 50 X 123 | |
| Finished,Interior Stair | |
| Full | |
| Bar-Wet, Hardwood Floors, Second Floor Laundry | |
| Double Oven, Range, Microwave, Dishwasher, Refrigerator, Freezer, Washer, Dryer, Disposal, Stainless Steel Appliance(s), Wine Refrigerator | |
| Not in DB | |
| — | |
| — | |
| — | |
| Wood Burning, Gas Starter |
Tax History
| Year | Property Taxes |
|---|---|
| 2015 | $5,980 |
Contact Agent
Nearby Similar Homes
Nearby Sold Comparables
Contact Agent
Listing Provided By
Charles Rutenberg Realty of IL












