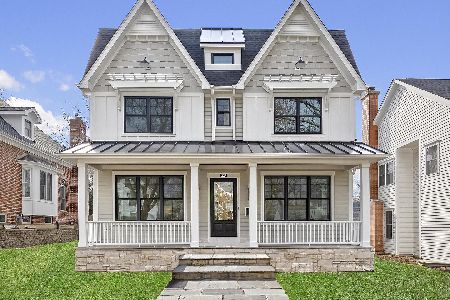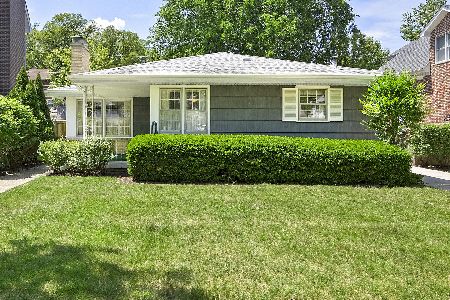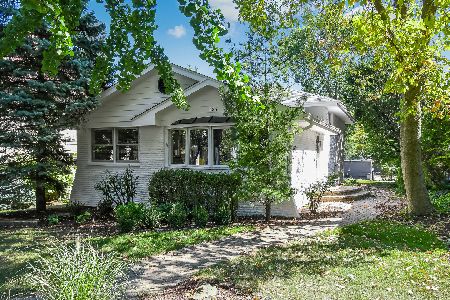234 Adams Street, Hinsdale, Illinois 60521
$1,900,000
|
Sold
|
|
| Status: | Closed |
| Sqft: | 5,988 |
| Cost/Sqft: | $339 |
| Beds: | 5 |
| Baths: | 9 |
| Year Built: | 2000 |
| Property Taxes: | $32,330 |
| Days On Market: | 3797 |
| Lot Size: | 0,00 |
Description
This custom-built estate rises up from a multi-tiered lot, complete with private vistas of meticulously cultivated gardens designed by the distinguished artists at Coventry Gardeners, Inc.. Subtle elegance and old-world charm are integrated seamlessly with modern conveniences to imbue the residence with an inviting sense of warmth, perfect for entertaining and comfort. Updated and meticulously redesigned in 2006, the timeless interior boasts an estimated 6,000 square feet of open and airy spaces without sacrificing the intimate, inviting qualities that make this a true family home. The kitchen, designed by the experts at Joliet Cabinets, will thrill any serious cook. It is crafted from birch wood to professional specifications with a large center island, certain to attract hungry revelers during any gathering. Visitors can then lounge in a variety of settings including a wrap-around porch with blue stone flooring, as well as a screened back porch and an outdoor patio with a fireplace.
Property Specifics
| Single Family | |
| — | |
| Traditional | |
| 2000 | |
| Full | |
| — | |
| No | |
| — |
| Du Page | |
| — | |
| 0 / Not Applicable | |
| None | |
| Lake Michigan | |
| Public Sewer | |
| 09021775 | |
| 0902414010 |
Nearby Schools
| NAME: | DISTRICT: | DISTANCE: | |
|---|---|---|---|
|
Grade School
Monroe Elementary School |
181 | — | |
|
Middle School
Clarendon Hills Middle School |
181 | Not in DB | |
|
High School
Hinsdale Central High School |
86 | Not in DB | |
Property History
| DATE: | EVENT: | PRICE: | SOURCE: |
|---|---|---|---|
| 17 Dec, 2015 | Sold | $1,900,000 | MRED MLS |
| 14 Oct, 2015 | Under contract | $2,029,000 | MRED MLS |
| — | Last price change | $2,389,000 | MRED MLS |
| 25 Aug, 2015 | Listed for sale | $2,389,000 | MRED MLS |
Room Specifics
Total Bedrooms: 5
Bedrooms Above Ground: 5
Bedrooms Below Ground: 0
Dimensions: —
Floor Type: Hardwood
Dimensions: —
Floor Type: Hardwood
Dimensions: —
Floor Type: Hardwood
Dimensions: —
Floor Type: —
Full Bathrooms: 9
Bathroom Amenities: Separate Shower,Steam Shower,Double Sink,Bidet
Bathroom in Basement: 1
Rooms: Bedroom 5,Breakfast Room,Den,Foyer,Mud Room,Office,Screened Porch,Walk In Closet
Basement Description: Finished
Other Specifics
| 3 | |
| Concrete Perimeter | |
| Brick,Circular | |
| Deck, Patio, Porch, Porch Screened, Outdoor Fireplace | |
| Fenced Yard,Landscaped | |
| 96.81X200 | |
| Interior Stair | |
| Full | |
| Vaulted/Cathedral Ceilings, Bar-Dry, Hardwood Floors, Heated Floors, First Floor Laundry, Second Floor Laundry | |
| Double Oven, Range, Microwave, Dishwasher, High End Refrigerator, Freezer, Washer, Dryer, Disposal, Wine Refrigerator | |
| Not in DB | |
| Street Lights, Street Paved | |
| — | |
| — | |
| Wood Burning, Gas Log, Gas Starter |
Tax History
| Year | Property Taxes |
|---|---|
| 2015 | $32,330 |
Contact Agent
Nearby Similar Homes
Nearby Sold Comparables
Contact Agent
Listing Provided By
Coldwell Banker Residential












