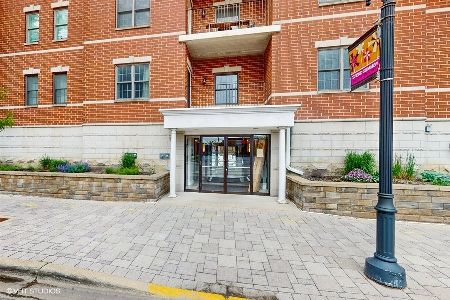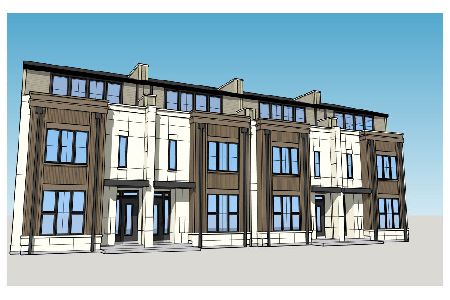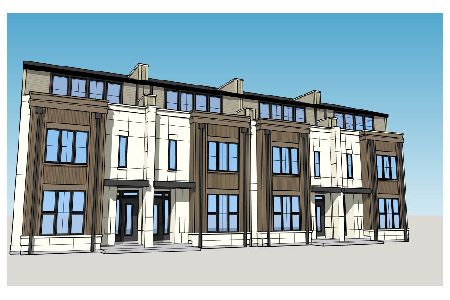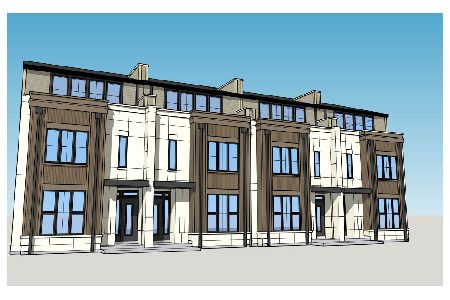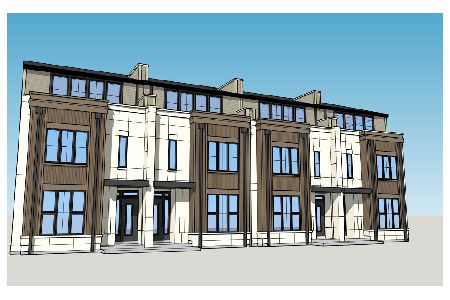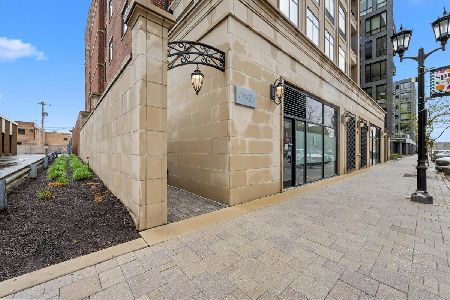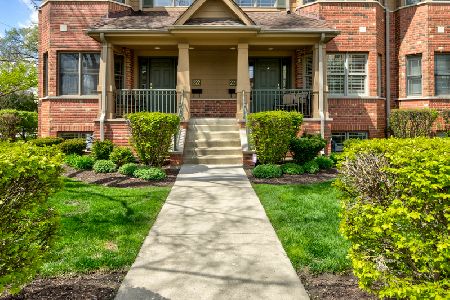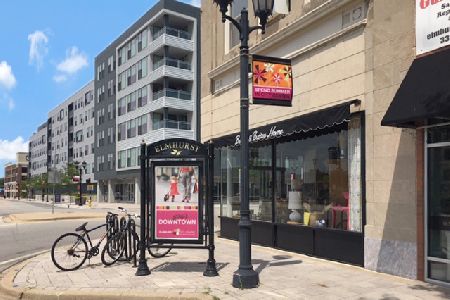224 Addison Avenue, Elmhurst, Illinois 60126
$640,000
|
Sold
|
|
| Status: | Closed |
| Sqft: | 2,190 |
| Cost/Sqft: | $297 |
| Beds: | 3 |
| Baths: | 4 |
| Year Built: | 2002 |
| Property Taxes: | $9,525 |
| Days On Market: | 3617 |
| Lot Size: | 0,00 |
Description
Rarely available and updated Elmhurst City Centre Rowhome with open floor plan, new luxuriant master bath, finished basement, and garden. Improvements include:Kitchen SS Appliances, tile back splash, light fixtures, upgraded finish carpentry-crown molding/wainscot/fireplace surround, 1st/2nd floor paint, 2nd floor and stair carpeting, Luxe Master Bath gut/reconfig/rehab, additional master walk in closet build out, Audio/Media ready FR and Mstr BR, custom 1st/2nd floor plantation shutters, powder room remodel, patio built-in gas grill, and Central Air unit. Walk to town and train!
Property Specifics
| Condos/Townhomes | |
| 2 | |
| — | |
| 2002 | |
| Full | |
| 2 STORY TOWNHOME | |
| No | |
| — |
| Du Page | |
| — | |
| 188 / Monthly | |
| Insurance,Exterior Maintenance,Lawn Care,Snow Removal | |
| Lake Michigan | |
| Sewer-Storm | |
| 09147345 | |
| 0602205039 |
Nearby Schools
| NAME: | DISTRICT: | DISTANCE: | |
|---|---|---|---|
|
Grade School
Hawthorne Elementary School |
205 | — | |
|
Middle School
Sandburg Middle School |
205 | Not in DB | |
|
High School
York Community High School |
205 | Not in DB | |
Property History
| DATE: | EVENT: | PRICE: | SOURCE: |
|---|---|---|---|
| 27 Dec, 2012 | Sold | $537,000 | MRED MLS |
| 25 Oct, 2012 | Under contract | $559,000 | MRED MLS |
| 9 May, 2012 | Listed for sale | $559,000 | MRED MLS |
| 28 Apr, 2016 | Sold | $640,000 | MRED MLS |
| 1 Mar, 2016 | Under contract | $650,000 | MRED MLS |
| 24 Feb, 2016 | Listed for sale | $650,000 | MRED MLS |
| 20 May, 2021 | Sold | $725,100 | MRED MLS |
| 28 Apr, 2021 | Under contract | $715,000 | MRED MLS |
| 22 Apr, 2021 | Listed for sale | $715,000 | MRED MLS |
Room Specifics
Total Bedrooms: 4
Bedrooms Above Ground: 3
Bedrooms Below Ground: 1
Dimensions: —
Floor Type: Carpet
Dimensions: —
Floor Type: Carpet
Dimensions: —
Floor Type: Carpet
Full Bathrooms: 4
Bathroom Amenities: Separate Shower,Double Sink
Bathroom in Basement: 1
Rooms: Deck,Foyer,Pantry,Recreation Room,Walk In Closet
Basement Description: Finished,Exterior Access
Other Specifics
| 2 | |
| Concrete Perimeter | |
| — | |
| Balcony, Deck, Brick Paver Patio, Storms/Screens | |
| Common Grounds,Fenced Yard,Landscaped | |
| 19 X 151 | |
| — | |
| Full | |
| Skylight(s), Hardwood Floors, In-Law Arrangement, Second Floor Laundry, Laundry Hook-Up in Unit, Storage | |
| Range, Microwave, Dishwasher, Washer, Dryer, Disposal, Stainless Steel Appliance(s) | |
| Not in DB | |
| — | |
| — | |
| — | |
| Gas Starter |
Tax History
| Year | Property Taxes |
|---|---|
| 2012 | $8,768 |
| 2016 | $9,525 |
| 2021 | $12,771 |
Contact Agent
Nearby Similar Homes
Nearby Sold Comparables
Contact Agent
Listing Provided By
@properties

