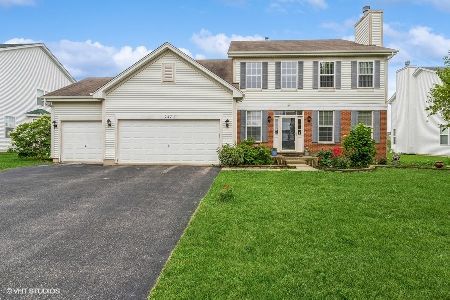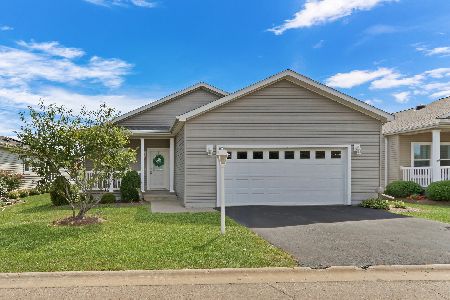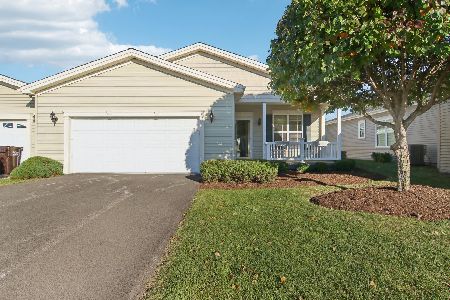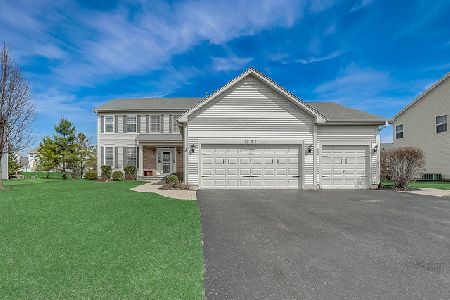221 Olmsted Lane, Round Lake, Illinois 60073
$252,500
|
Sold
|
|
| Status: | Closed |
| Sqft: | 3,368 |
| Cost/Sqft: | $79 |
| Beds: | 4 |
| Baths: | 3 |
| Year Built: | 2005 |
| Property Taxes: | $9,481 |
| Days On Market: | 2342 |
| Lot Size: | 0,28 |
Description
Large house needs some decorating but everything is here. Four large bedrooms and a loft on the second floor. All bedrooms have either 2 closets or a walk in closet and all have ceiling fans. Master bedroom has two walk in closets and sitting area. Master bath with soaker tub, separate shower and double sinks and separate room for the toilet. True laundry room on the second floor. First floor has 9' ceilings, full bath and office/den. Eat in kitchen with large pantry closet. All stainless steel appliances, solid surface counter tops and 48" maple cabinets. Family room has gas fireplace and is open to the kitchen. Ceramic entry. Desk area between the living room and kitchen. Full bath on the first floor has walk in shower. Second floor bath has double sinks. Unfinished basement also has 9' ceilings and provides lots of storage space or finish it for additional living area. Large 3 car garage with openers. Neighborhood includes pool and clubhouse. First look initiative until July 10th
Property Specifics
| Single Family | |
| — | |
| — | |
| 2005 | |
| Full | |
| — | |
| No | |
| 0.28 |
| Lake | |
| Lakewood Grove | |
| 424 / Annual | |
| Clubhouse,Pool | |
| Public | |
| Public Sewer | |
| 10426820 | |
| 10082060100000 |
Nearby Schools
| NAME: | DISTRICT: | DISTANCE: | |
|---|---|---|---|
|
High School
Mundelein Cons High School |
120 | Not in DB | |
Property History
| DATE: | EVENT: | PRICE: | SOURCE: |
|---|---|---|---|
| 1 Oct, 2019 | Sold | $252,500 | MRED MLS |
| 6 Aug, 2019 | Under contract | $264,900 | MRED MLS |
| — | Last price change | $284,900 | MRED MLS |
| 20 Jun, 2019 | Listed for sale | $284,900 | MRED MLS |
Room Specifics
Total Bedrooms: 4
Bedrooms Above Ground: 4
Bedrooms Below Ground: 0
Dimensions: —
Floor Type: Carpet
Dimensions: —
Floor Type: Carpet
Dimensions: —
Floor Type: Carpet
Full Bathrooms: 3
Bathroom Amenities: Separate Shower,Double Sink
Bathroom in Basement: 0
Rooms: Den,Loft
Basement Description: Unfinished,Crawl
Other Specifics
| 3 | |
| Concrete Perimeter | |
| Asphalt | |
| — | |
| — | |
| 85X142 | |
| — | |
| Full | |
| Second Floor Laundry, First Floor Full Bath, Walk-In Closet(s) | |
| Microwave, Dishwasher, Refrigerator, Washer, Dryer, Stainless Steel Appliance(s), Built-In Oven | |
| Not in DB | |
| — | |
| — | |
| — | |
| Gas Starter |
Tax History
| Year | Property Taxes |
|---|---|
| 2019 | $9,481 |
Contact Agent
Nearby Similar Homes
Nearby Sold Comparables
Contact Agent
Listing Provided By
Coldwell Banker The Real Estate Group








