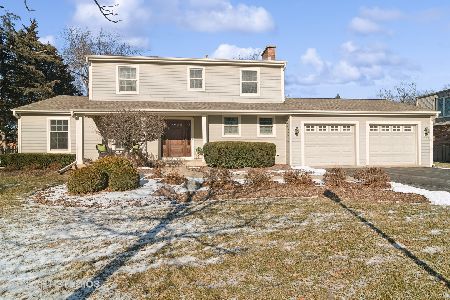224 Bellingham Drive, Barrington, Illinois 60010
$469,000
|
Sold
|
|
| Status: | Closed |
| Sqft: | 2,898 |
| Cost/Sqft: | $171 |
| Beds: | 4 |
| Baths: | 3 |
| Year Built: | 1973 |
| Property Taxes: | $11,415 |
| Days On Market: | 3407 |
| Lot Size: | 0,43 |
Description
Buyers deal fell and back on home sale contingency. Please show.Welcome to popular Wyngate of Barrington-just minutes to Village, train and schools K-8 plus full Village services including water and sewer. This 4 bedroom center entry colonial has a beautiful pillared entrance and a wonderful back yard. The 1st floor layout has been redesigned and opened. Designer center island kitchen offers quartz counters and stainless appliances. The powder room and bar were removed to open the family room with beautiful tiled fireplace to the kitchen/dinette. 2 sets of glass doors open to the 3 season room and rear yard. The laundry has moved to the lower level and the powder room if off the garage entry. Formal living room and separate dining room are complete with hardwood flooring. The 2nd level offer 4 spacious bedrooms. This house is sold as is. 2 zone hvac is older. Concrete needs to be mud jacked. A few electrical issues but the location and redesign of the floorplan make it worth it.
Property Specifics
| Single Family | |
| — | |
| Colonial | |
| 1973 | |
| Full | |
| — | |
| No | |
| 0.43 |
| Cook | |
| Wyngate | |
| 100 / Voluntary | |
| Other | |
| Public | |
| Public Sewer | |
| 09375381 | |
| 02062030040000 |
Property History
| DATE: | EVENT: | PRICE: | SOURCE: |
|---|---|---|---|
| 2 Mar, 2012 | Sold | $340,000 | MRED MLS |
| 14 Jan, 2012 | Under contract | $390,000 | MRED MLS |
| — | Last price change | $439,900 | MRED MLS |
| 26 Oct, 2011 | Listed for sale | $439,900 | MRED MLS |
| 10 Mar, 2017 | Sold | $469,000 | MRED MLS |
| 30 Dec, 2016 | Under contract | $495,000 | MRED MLS |
| 25 Oct, 2016 | Listed for sale | $495,000 | MRED MLS |
Room Specifics
Total Bedrooms: 4
Bedrooms Above Ground: 4
Bedrooms Below Ground: 0
Dimensions: —
Floor Type: Parquet
Dimensions: —
Floor Type: Carpet
Dimensions: —
Floor Type: Carpet
Full Bathrooms: 3
Bathroom Amenities: —
Bathroom in Basement: 0
Rooms: Eating Area,Sun Room
Basement Description: Unfinished
Other Specifics
| 2 | |
| — | |
| Asphalt | |
| Balcony, Porch | |
| — | |
| 121X162X119X159 | |
| — | |
| Full | |
| Hardwood Floors | |
| Double Oven, Microwave, Dishwasher, High End Refrigerator, Disposal, Stainless Steel Appliance(s), Wine Refrigerator | |
| Not in DB | |
| — | |
| — | |
| — | |
| — |
Tax History
| Year | Property Taxes |
|---|---|
| 2012 | $10,360 |
| 2017 | $11,415 |
Contact Agent
Nearby Sold Comparables
Contact Agent
Listing Provided By
RE/MAX of Barrington






