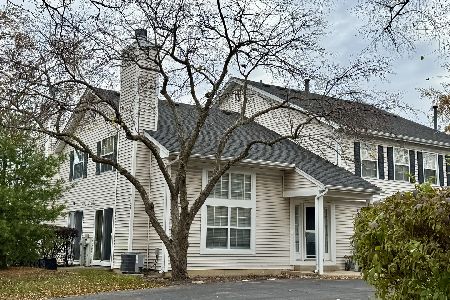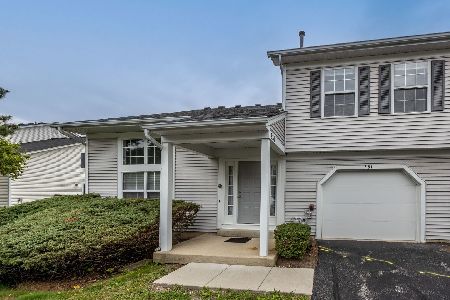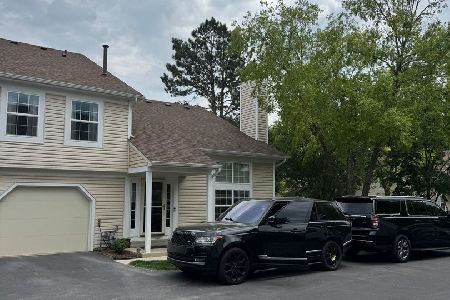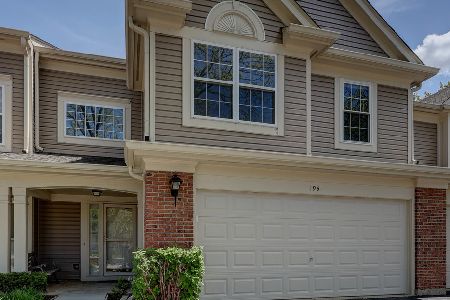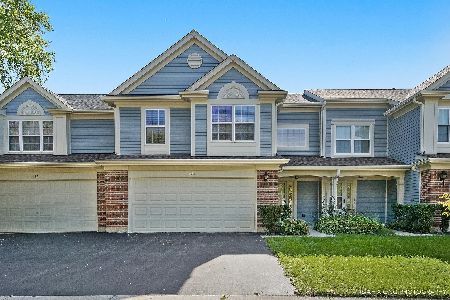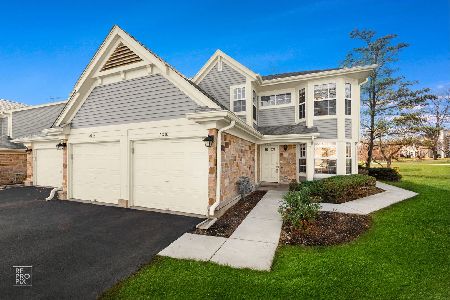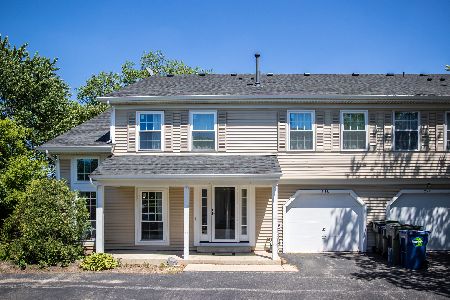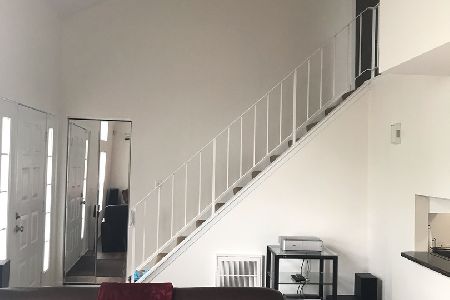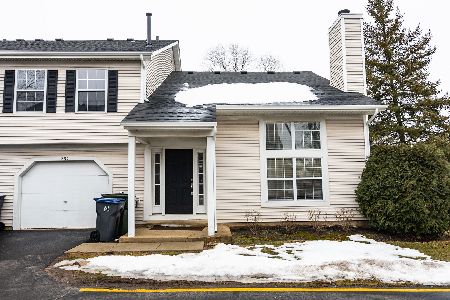224 Butternut Lane, Streamwood, Illinois 60107
$135,000
|
Sold
|
|
| Status: | Closed |
| Sqft: | 1,243 |
| Cost/Sqft: | $105 |
| Beds: | 3 |
| Baths: | 2 |
| Year Built: | 1987 |
| Property Taxes: | $4,002 |
| Days On Market: | 3563 |
| Lot Size: | 0,00 |
Description
Welcome Home! Meticulously maintained, clean, bright and ready to move in and enjoy. Entire unit freshly primed & painted including trim and doors, brand new carpeting, kitchen with see thru to living room + pantry closet and new 5 burner stove & hood/vent. Living room features a wood burning fireplace and partial vaulted ceiling. Spacious dining room off kitchen with access to outdoor patio. Enjoy the convenience of 1st floor laundry. Freshly primed and painted garage walls and floor, new aluminum covering outside vertical beams, front and garage door trim, beautifully landscaped. Updates within the last 5 years include master bath vanity, counter top and faucet, refrigerator, living room floor, garage door opener and 40 gallon water tank. Wonderful area amenities including 2 parks, walking path, sand volleyball court, baseball fields, tennis courts, soccer field, outdoor pool with clubhouse. Close to shopping, dining & expressway. Hurry before it's gone.You will not be disappointed!
Property Specifics
| Condos/Townhomes | |
| 2 | |
| — | |
| 1987 | |
| None | |
| — | |
| No | |
| — |
| Cook | |
| — | |
| 225 / Monthly | |
| Water,Parking,Insurance,Clubhouse,Pool,Exterior Maintenance,Lawn Care,Scavenger,Snow Removal | |
| Lake Michigan | |
| Public Sewer | |
| 09208483 | |
| 06244090140000 |
Nearby Schools
| NAME: | DISTRICT: | DISTANCE: | |
|---|---|---|---|
|
Grade School
Ridge Circle Elementary School |
46 | — | |
|
Middle School
Canton Middle School |
46 | Not in DB | |
|
High School
Streamwood High School |
46 | Not in DB | |
Property History
| DATE: | EVENT: | PRICE: | SOURCE: |
|---|---|---|---|
| 27 Jun, 2016 | Sold | $135,000 | MRED MLS |
| 2 May, 2016 | Under contract | $129,900 | MRED MLS |
| 25 Apr, 2016 | Listed for sale | $129,900 | MRED MLS |
Room Specifics
Total Bedrooms: 3
Bedrooms Above Ground: 3
Bedrooms Below Ground: 0
Dimensions: —
Floor Type: Carpet
Dimensions: —
Floor Type: Carpet
Full Bathrooms: 2
Bathroom Amenities: —
Bathroom in Basement: 0
Rooms: No additional rooms
Basement Description: None
Other Specifics
| 1 | |
| — | |
| Asphalt | |
| Patio, Storms/Screens, End Unit | |
| — | |
| COMMON | |
| — | |
| Full | |
| Vaulted/Cathedral Ceilings, Wood Laminate Floors, First Floor Laundry | |
| Range, Dishwasher, Refrigerator, Washer, Dryer | |
| Not in DB | |
| — | |
| — | |
| Park, Pool | |
| Wood Burning |
Tax History
| Year | Property Taxes |
|---|---|
| 2016 | $4,002 |
Contact Agent
Nearby Similar Homes
Nearby Sold Comparables
Contact Agent
Listing Provided By
Keller Williams Platinum Partners

