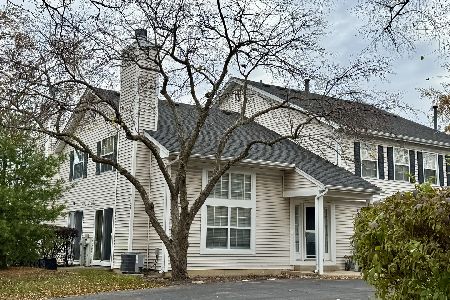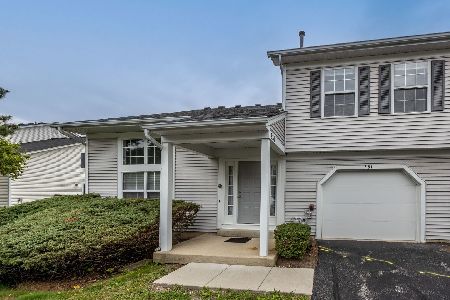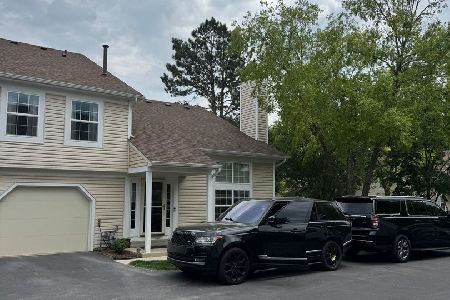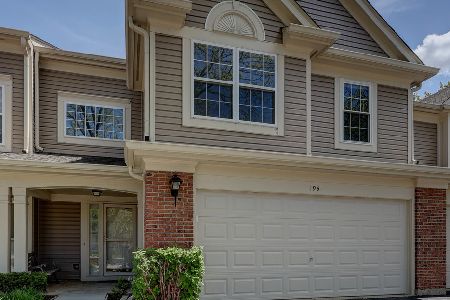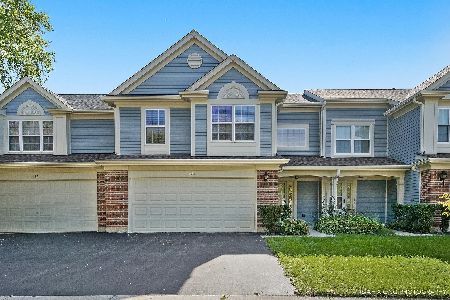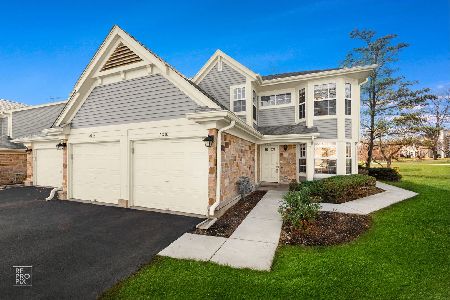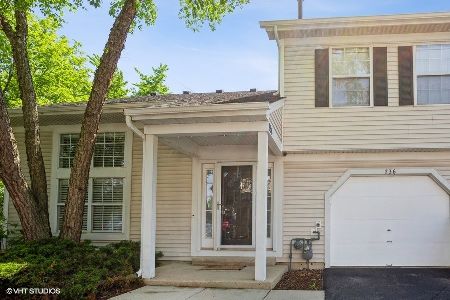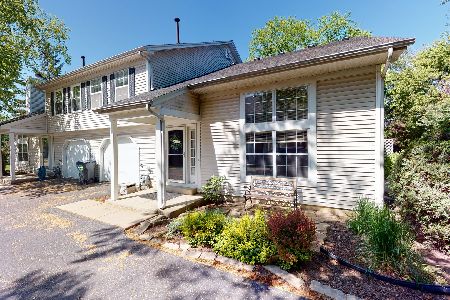232 Butternut Lane, Streamwood, Illinois 60107
$182,000
|
Sold
|
|
| Status: | Closed |
| Sqft: | 1,330 |
| Cost/Sqft: | $139 |
| Beds: | 2 |
| Baths: | 2 |
| Year Built: | 1990 |
| Property Taxes: | $4,561 |
| Days On Market: | 1791 |
| Lot Size: | 0,00 |
Description
Welcome home to this freshly updated two storied townhouse. Inside, as you walk into the unit to a light walnut wood laminate floors that spreads across the main floor. Freshly painted walls and towering cathedral ceilings. Wood burning fireplace brings a warm touch to this perfect living room. A perfect breakfast area nestled next to an updated kitchen. Brand new stainless steel Frigidaire appliances, and cherry stained maple cabinets. Laundry closet boasts Maytag washer and dryer, next to half bath and attached garage. Brand new carpet from the stairs up to and including the second floor. The main bedroom has a walk in closet and direct access to updated shared bathroom. Second bedroom also has plenty of closet space. This perfect townhome is walking distance to a big park, and close to clubhouse and pool. Close to downtown Streamwood, and easy access to highways.
Property Specifics
| Condos/Townhomes | |
| 2 | |
| — | |
| 1990 | |
| None | |
| CYPRESS | |
| No | |
| — |
| Cook | |
| Southgate Manor | |
| 240 / Monthly | |
| Water,Insurance,Clubhouse,Pool,Exterior Maintenance,Lawn Care,Scavenger,Snow Removal | |
| Lake Michigan | |
| Public Sewer | |
| 11008503 | |
| 06244090180000 |
Nearby Schools
| NAME: | DISTRICT: | DISTANCE: | |
|---|---|---|---|
|
Grade School
Ridge Circle Elementary School |
46 | — | |
|
Middle School
Canton Middle School |
46 | Not in DB | |
|
High School
Streamwood High School |
46 | Not in DB | |
Property History
| DATE: | EVENT: | PRICE: | SOURCE: |
|---|---|---|---|
| 10 Dec, 2014 | Listed for sale | $0 | MRED MLS |
| 3 Nov, 2017 | Listed for sale | $0 | MRED MLS |
| 9 Apr, 2021 | Sold | $182,000 | MRED MLS |
| 4 Mar, 2021 | Under contract | $184,500 | MRED MLS |
| 2 Mar, 2021 | Listed for sale | $184,500 | MRED MLS |
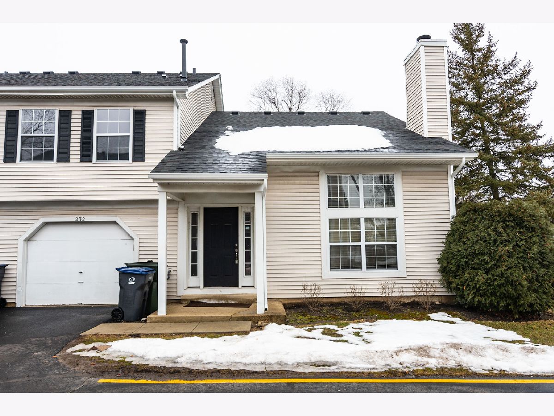
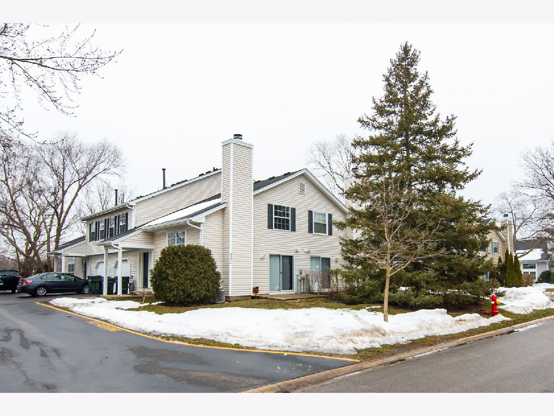
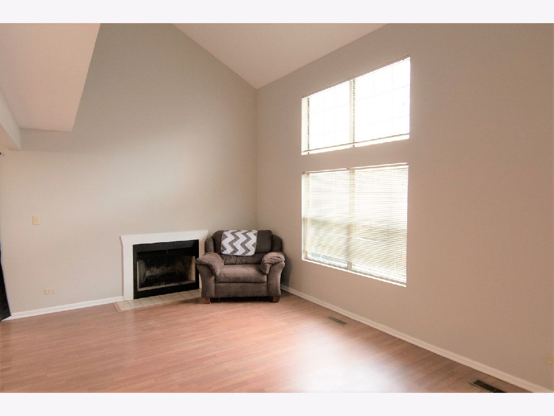
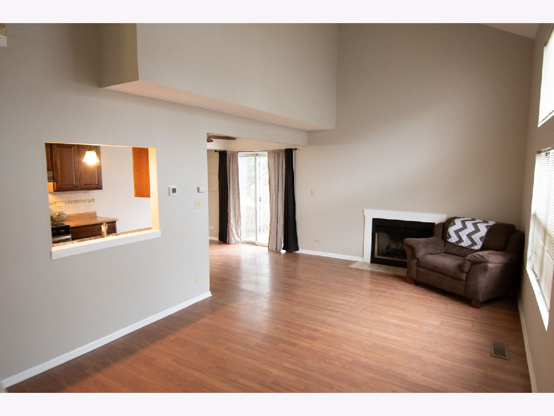
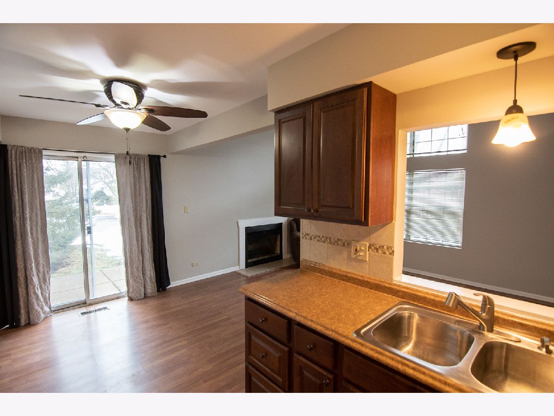
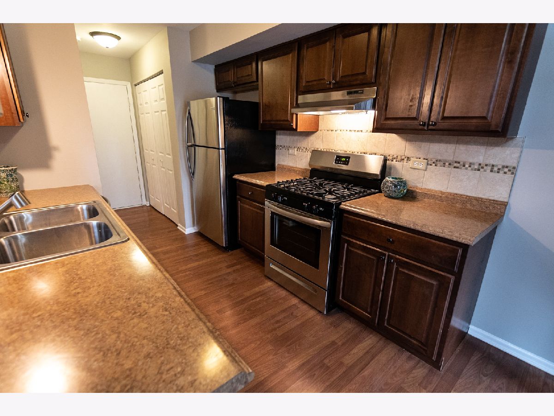

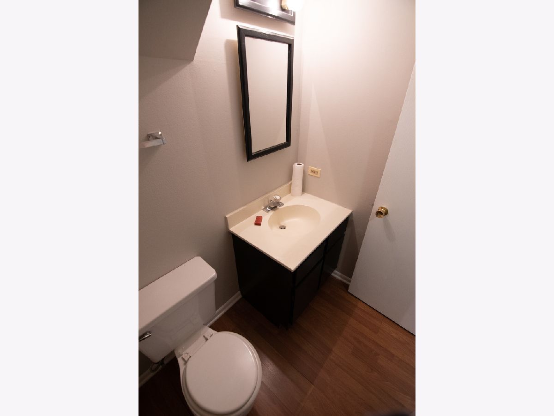
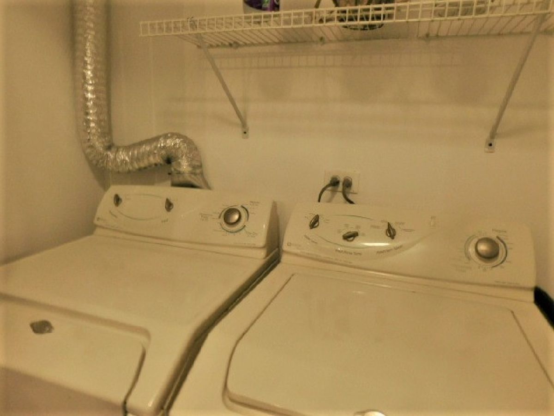
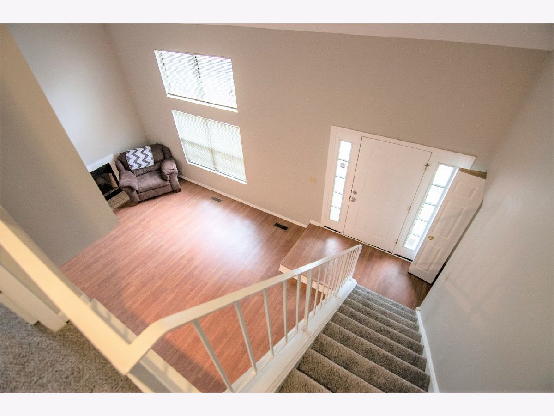
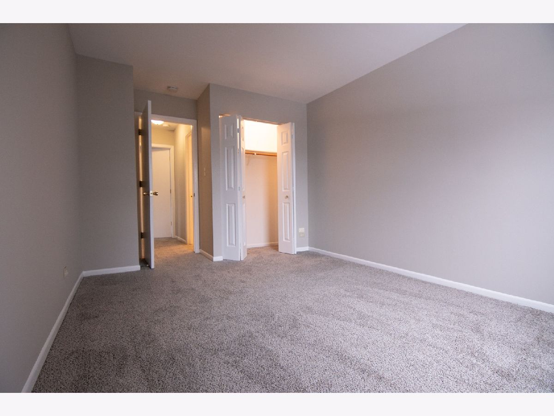
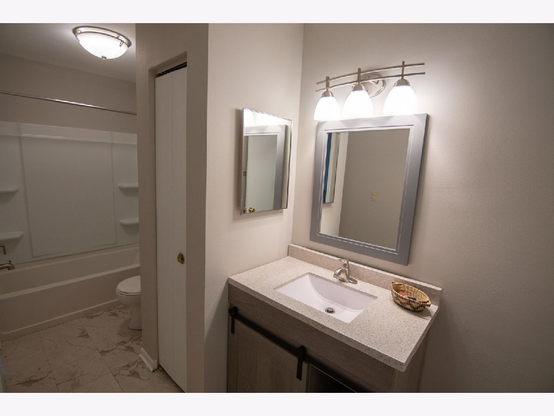
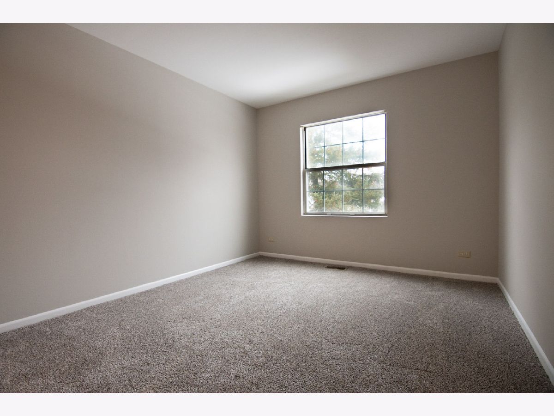
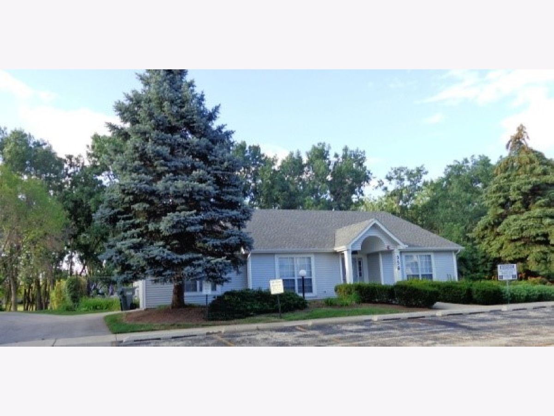
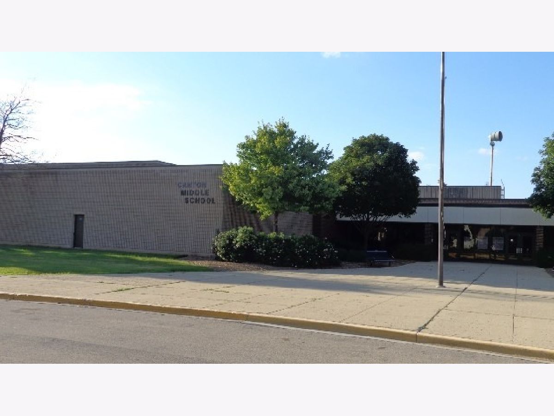
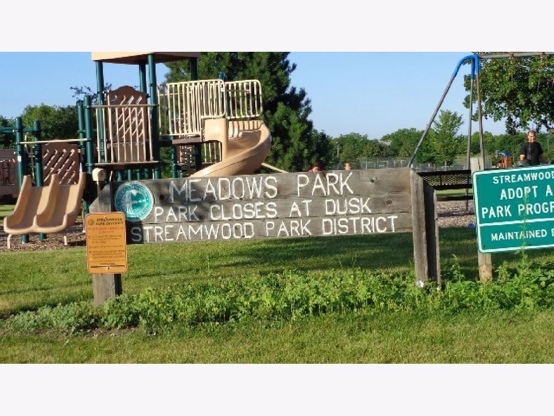
Room Specifics
Total Bedrooms: 2
Bedrooms Above Ground: 2
Bedrooms Below Ground: 0
Dimensions: —
Floor Type: Carpet
Full Bathrooms: 2
Bathroom Amenities: —
Bathroom in Basement: 0
Rooms: No additional rooms
Basement Description: None
Other Specifics
| 1 | |
| Concrete Perimeter | |
| Asphalt | |
| Patio, End Unit | |
| — | |
| 45X58X46X58 | |
| — | |
| — | |
| Vaulted/Cathedral Ceilings, Wood Laminate Floors, First Floor Laundry, Laundry Hook-Up in Unit, Walk-In Closet(s), Some Carpeting, Some Window Treatmnt, Drapes/Blinds | |
| Range, Dishwasher, Refrigerator, Washer, Dryer, Disposal, Stainless Steel Appliance(s), Range Hood, Gas Cooktop, Gas Oven, Range Hood | |
| Not in DB | |
| — | |
| — | |
| Park, Pool, Ceiling Fan, Clubhouse | |
| Wood Burning |
Tax History
| Year | Property Taxes |
|---|---|
| 2021 | $4,561 |
Contact Agent
Nearby Similar Homes
Nearby Sold Comparables
Contact Agent
Listing Provided By
Homesmart Connect LLC

