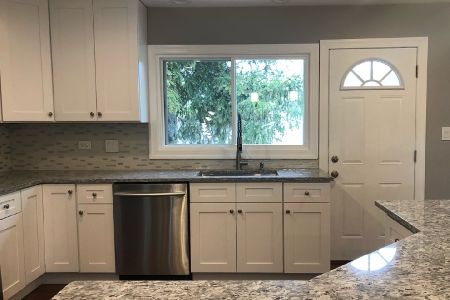242 Timberlane Drive, Palatine, Illinois 60067
$442,000
|
Sold
|
|
| Status: | Closed |
| Sqft: | 1,862 |
| Cost/Sqft: | $244 |
| Beds: | 4 |
| Baths: | 2 |
| Year Built: | 1970 |
| Property Taxes: | $7,707 |
| Days On Market: | 548 |
| Lot Size: | 0,33 |
Description
Bright, charming and expanded ranch home with bonus sunroom looking out over a beautifully landscaped fenced yard. Walking distance to community park and pool. Heated and newly insulated 2+ car garage! The entry foyer provides a welcoming view to the french doors allowing additional light throughout the home. The combination living and dining room lead to a bright kitchen with updated countertops, sink, backsplash, microwave and refrigerator with french doors leading to the sunroom and patio. The family room combines with the kitchen to add to the openness of the floor plan. Master suite with new shower, custom closet and plantation shutters. New recessed lighting throughout. Exceptionally clean, move in ready! Items not included in the sale: garage refrigerator, garage freezer yard art, fig bush on the south side of the house
Property Specifics
| Single Family | |
| — | |
| — | |
| 1970 | |
| — | |
| — | |
| No | |
| 0.33 |
| Cook | |
| Heatherlea | |
| 0 / Not Applicable | |
| — | |
| — | |
| — | |
| 12119061 | |
| 02111050200000 |
Nearby Schools
| NAME: | DISTRICT: | DISTANCE: | |
|---|---|---|---|
|
Grade School
Lincoln Elementary School |
15 | — | |
|
High School
Palatine High School |
211 | Not in DB | |
Property History
| DATE: | EVENT: | PRICE: | SOURCE: |
|---|---|---|---|
| 25 Apr, 2007 | Sold | $370,500 | MRED MLS |
| 2 Feb, 2007 | Under contract | $379,900 | MRED MLS |
| — | Last price change | $384,900 | MRED MLS |
| 12 Dec, 2006 | Listed for sale | $384,900 | MRED MLS |
| 10 Nov, 2016 | Sold | $310,000 | MRED MLS |
| 11 Sep, 2016 | Under contract | $310,000 | MRED MLS |
| 30 Aug, 2016 | Listed for sale | $310,000 | MRED MLS |
| 21 Oct, 2024 | Sold | $442,000 | MRED MLS |
| 28 Aug, 2024 | Under contract | $454,000 | MRED MLS |
| 23 Jul, 2024 | Listed for sale | $454,000 | MRED MLS |
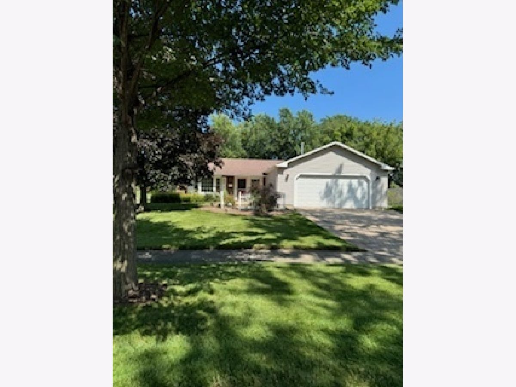
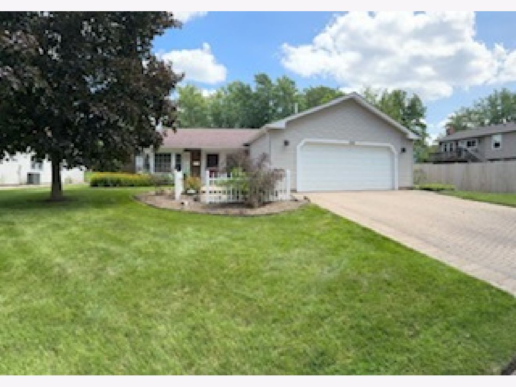
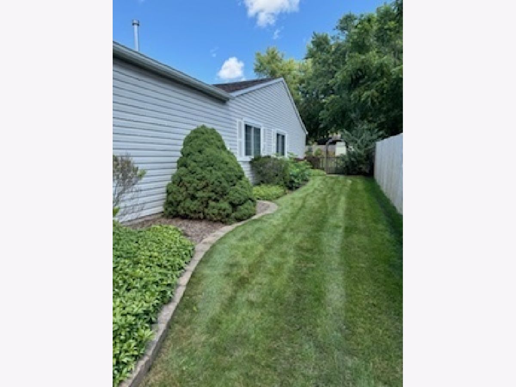
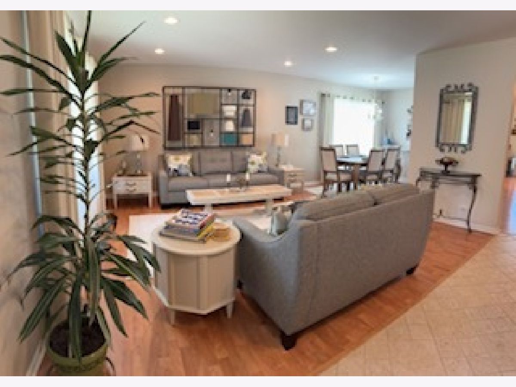
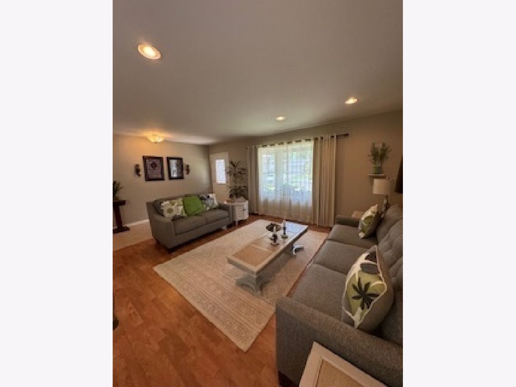
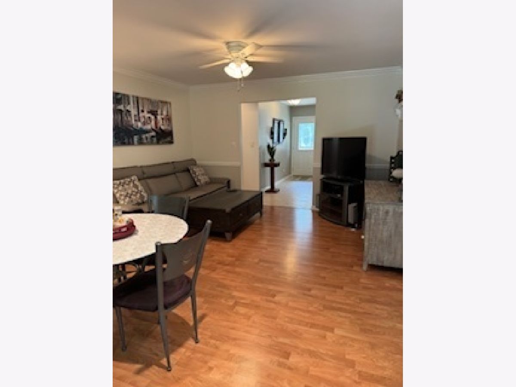
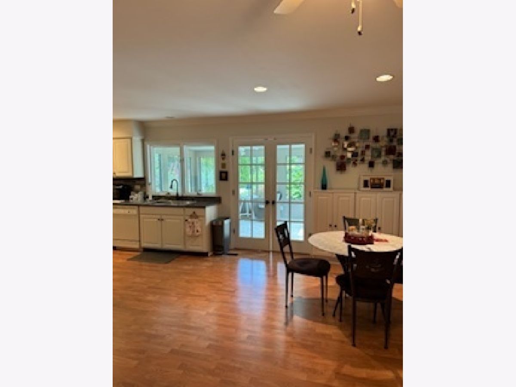
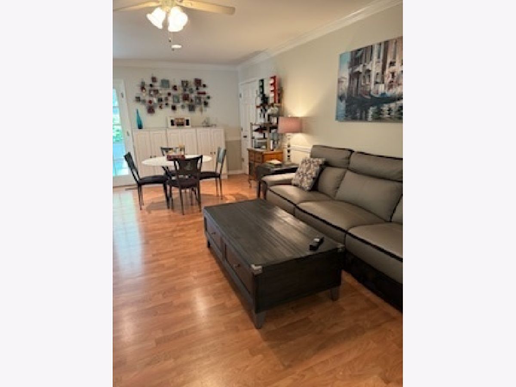
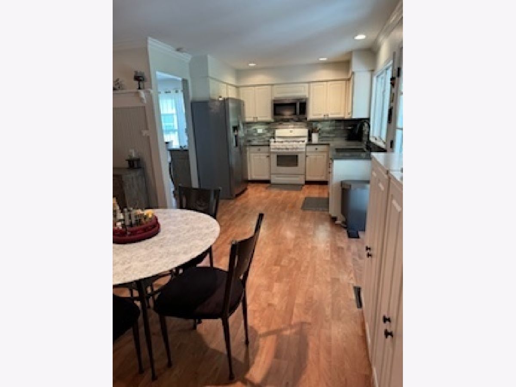
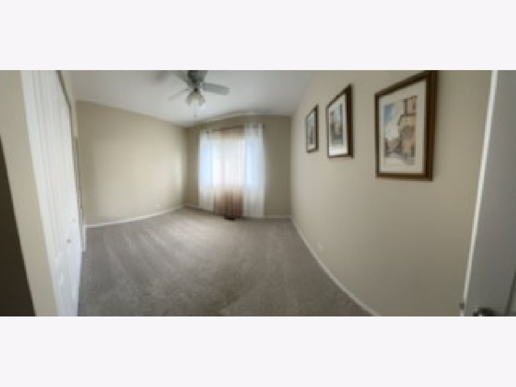
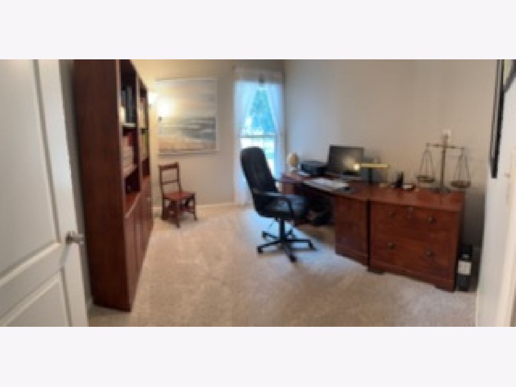
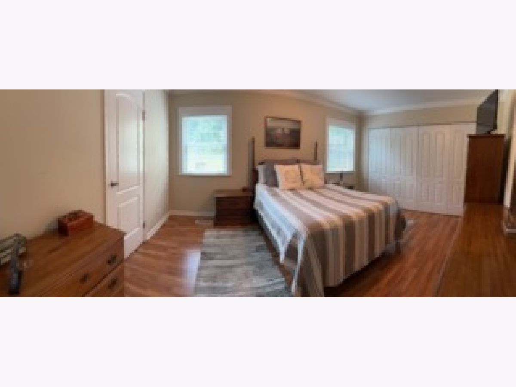
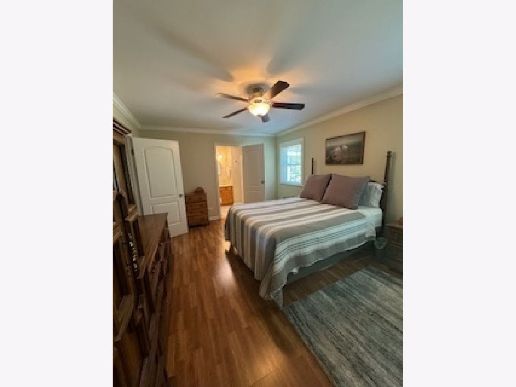
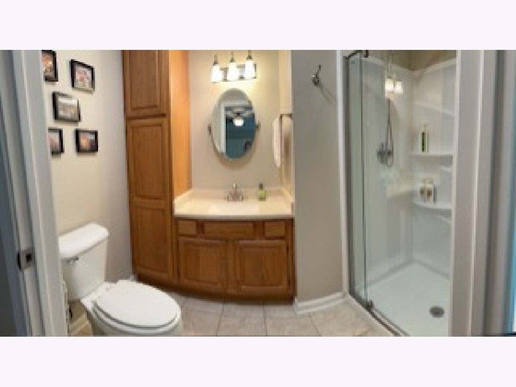
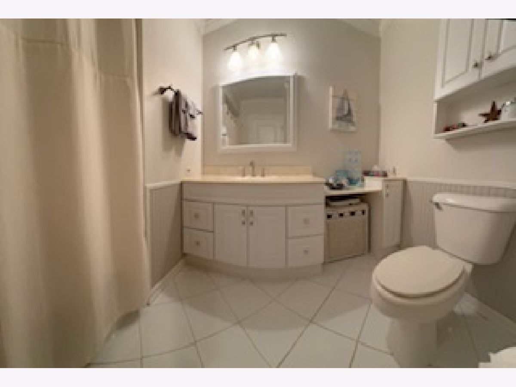
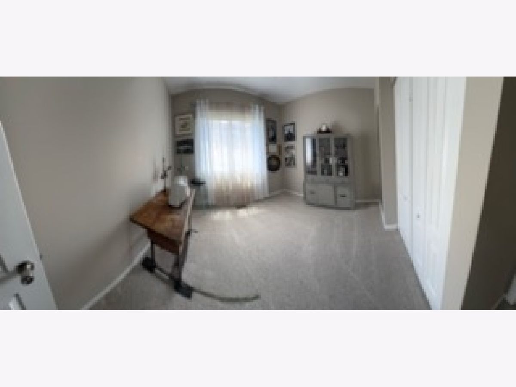
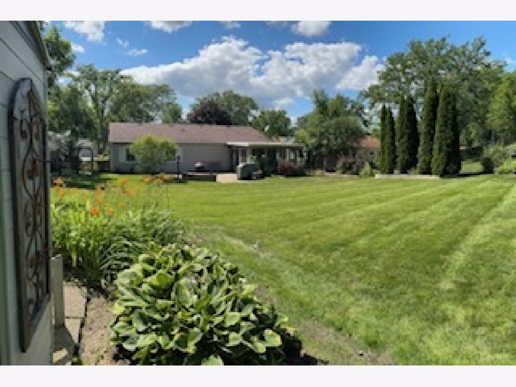
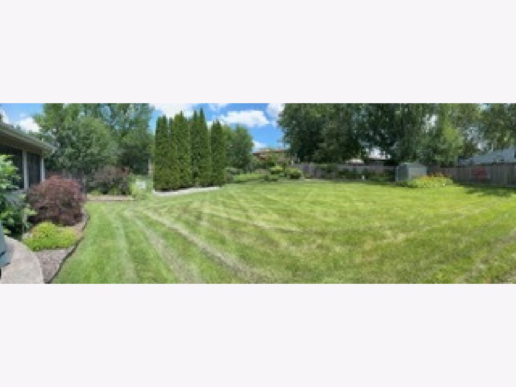
Room Specifics
Total Bedrooms: 4
Bedrooms Above Ground: 4
Bedrooms Below Ground: 0
Dimensions: —
Floor Type: —
Dimensions: —
Floor Type: —
Dimensions: —
Floor Type: —
Full Bathrooms: 2
Bathroom Amenities: —
Bathroom in Basement: 0
Rooms: —
Basement Description: Slab
Other Specifics
| 2 | |
| — | |
| Brick | |
| — | |
| — | |
| 75X173.33X75X172.90 | |
| — | |
| — | |
| — | |
| — | |
| Not in DB | |
| — | |
| — | |
| — | |
| — |
Tax History
| Year | Property Taxes |
|---|---|
| 2007 | $4,789 |
| 2016 | $6,681 |
| 2024 | $7,707 |
Contact Agent
Nearby Similar Homes
Nearby Sold Comparables
Contact Agent
Listing Provided By
Prello Realty








