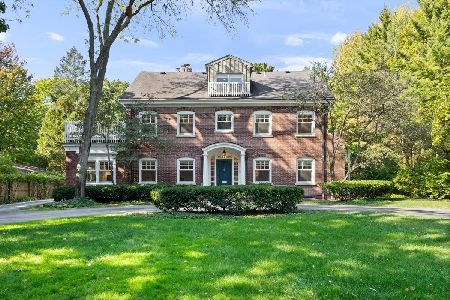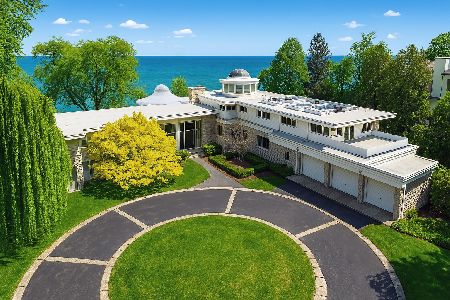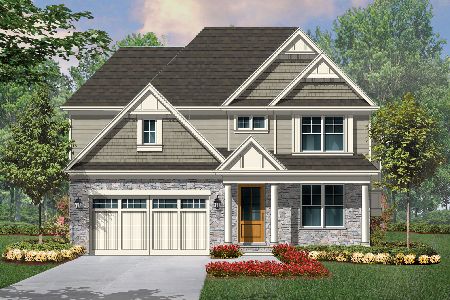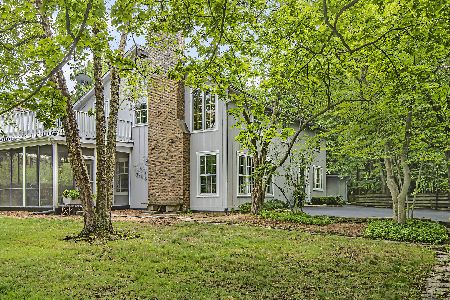224 Linden Park Place, Highland Park, Illinois 60035
$1,000,000
|
Sold
|
|
| Status: | Closed |
| Sqft: | 3,731 |
| Cost/Sqft: | $295 |
| Beds: | 4 |
| Baths: | 5 |
| Year Built: | 1870 |
| Property Taxes: | $18,877 |
| Days On Market: | 2633 |
| Lot Size: | 0,30 |
Description
Sweeping Ravine Views is in an Amazing East Location, Steps to the Lake, Town, Train, and Schools!This Award Winning Home has been Beautifully Expanded and Updated for Today's Lifestyle while Maintaining its Gorgeous Vintage Details. Features Include Original, Oversized Front Door, Gracious Foyer with Beautiful Oak Staircase, 2 Fireplaces, Hardwood Floors. 9.5 Foot Ceilings, Gorgeous Moldings and Mill Work, Butlers Pantry with Wine Fridge, Transom Windows, and Tons of Natural Light. The Spacious Gourmet Kitchen with Island, Planning Desk and Breakfast Room Opens to the Lovely Deck. The Second Floor has 9 Foot Ceilings, a Loft, and a Laundry Room. The Master Suite has Extraordinary Views, Two Walk-in Closets and a Luxurious Private Bath with Double Vanities, Soaking Tub and Separate Shower. Sunlit basement with High Ceilings, Additional Family Room, a 5th bedroom/ Sewing/Craft room, an office, Bath and Lots of Storage. Wonderful Blend of Old and New. A Stunning Beauty!
Property Specifics
| Single Family | |
| — | |
| — | |
| 1870 | |
| Full | |
| — | |
| No | |
| 0.3 |
| Lake | |
| — | |
| 0 / Not Applicable | |
| None | |
| Lake Michigan | |
| Public Sewer | |
| 10082365 | |
| 16232070350000 |
Nearby Schools
| NAME: | DISTRICT: | DISTANCE: | |
|---|---|---|---|
|
Grade School
Indian Trail Elementary School |
112 | — | |
|
Middle School
Edgewood Middle School |
112 | Not in DB | |
|
High School
Highland Park High School |
113 | Not in DB | |
Property History
| DATE: | EVENT: | PRICE: | SOURCE: |
|---|---|---|---|
| 6 Dec, 2018 | Sold | $1,000,000 | MRED MLS |
| 25 Oct, 2018 | Under contract | $1,100,000 | MRED MLS |
| — | Last price change | $1,115,000 | MRED MLS |
| 13 Sep, 2018 | Listed for sale | $1,115,000 | MRED MLS |
Room Specifics
Total Bedrooms: 5
Bedrooms Above Ground: 4
Bedrooms Below Ground: 1
Dimensions: —
Floor Type: Carpet
Dimensions: —
Floor Type: Hardwood
Dimensions: —
Floor Type: Hardwood
Dimensions: —
Floor Type: —
Full Bathrooms: 5
Bathroom Amenities: —
Bathroom in Basement: 1
Rooms: Bedroom 5,Exercise Room,Recreation Room,Office,Loft,Mud Room
Basement Description: Finished
Other Specifics
| 2 | |
| — | |
| Concrete | |
| Deck, Porch, Storms/Screens | |
| Fenced Yard,Landscaped,Wooded | |
| 60X203X33.4X190 | |
| Full,Pull Down Stair | |
| Full | |
| Hardwood Floors, Second Floor Laundry | |
| Double Oven, Microwave, Dishwasher, High End Refrigerator, Washer, Dryer, Disposal | |
| Not in DB | |
| — | |
| — | |
| — | |
| — |
Tax History
| Year | Property Taxes |
|---|---|
| 2018 | $18,877 |
Contact Agent
Nearby Similar Homes
Nearby Sold Comparables
Contact Agent
Listing Provided By
Coldwell Banker Residential









