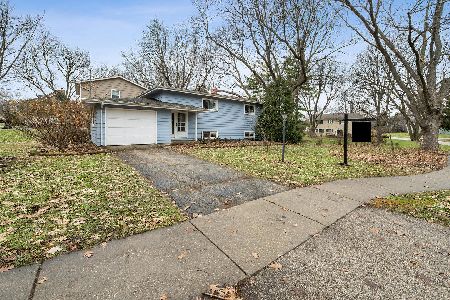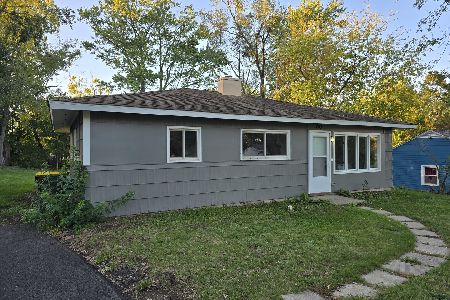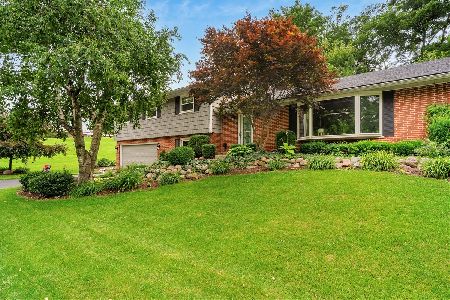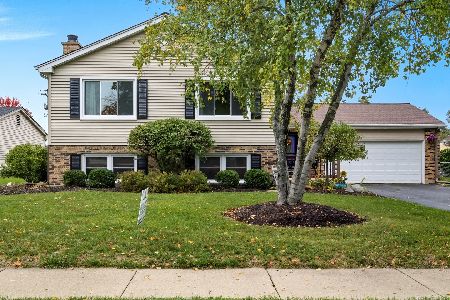224 Perth Road, Cary, Illinois 60013
$413,000
|
Sold
|
|
| Status: | Closed |
| Sqft: | 2,599 |
| Cost/Sqft: | $159 |
| Beds: | 4 |
| Baths: | 3 |
| Year Built: | 1986 |
| Property Taxes: | $9,017 |
| Days On Market: | 1183 |
| Lot Size: | 0,24 |
Description
Welcome to 224 Perth Road in Cary. This Updated & Upgraded home has over $150,000 of love poured into it. Radiant Heated driveway (stamped concrete) and sidewalks = Snow Shoveling is NOT Required! Mahogany Hardwood floors and trim glisten upon entering through the front door. The Entire First level flooring is Radiant Heated, First Floor Laundry, First Floor Primary Luxurious Suite includes Jason Hydrotherapy Air Tub, dual shower heads, body sprayers, a heated mirror in the shower, radiant heated slate tile floors, cherry hardwood cabinets w/granite counter, Grohe and Kohler fixtures, crown molding, oh and an attached TV for when you are soaking your troubles away. The kitchen invites you to cook (and clean) in this spacious layout w/lots of storage (w/ a pullout spice rack) walk-in pantry. In this house, you will find: Stair risers are Italian onyx that is backlit for an ambient glow, custom-built rod iron stair banister, cherry wood attached shelving, Kohler elongated toilets (all), all light switches are on dimmers that are LED compatible, Bose speakers in the primary bedroom, bathroom, living, dining & the patio, dual zone HVAC systems & dual humidifiers, heated, lit, concrete floor crawlspace w/plenty of storage, fully insulated walk-in attic, sprinkler system w/drip system for pots (17 plus zones) on sensors, alarm w/night vision cameras, soundproofed room, workshop area w/a slop sink in the heated and air-conditioned epoxy floor garage with 10 ft ceiling height, Leaf Guards in the gutters, This HOME is GORGEOUS & WELL taken care of! Very close to downtown Cary, Briargate Elementary, Metra Train Station, you name its close by.
Property Specifics
| Single Family | |
| — | |
| — | |
| 1986 | |
| — | |
| — | |
| No | |
| 0.24 |
| Mc Henry | |
| Brigadoon | |
| — / Not Applicable | |
| — | |
| — | |
| — | |
| 11652674 | |
| 1913402007 |
Property History
| DATE: | EVENT: | PRICE: | SOURCE: |
|---|---|---|---|
| 24 Feb, 2023 | Sold | $413,000 | MRED MLS |
| 7 Jan, 2023 | Under contract | $413,900 | MRED MLS |
| — | Last price change | $419,000 | MRED MLS |
| 22 Oct, 2022 | Listed for sale | $419,000 | MRED MLS |
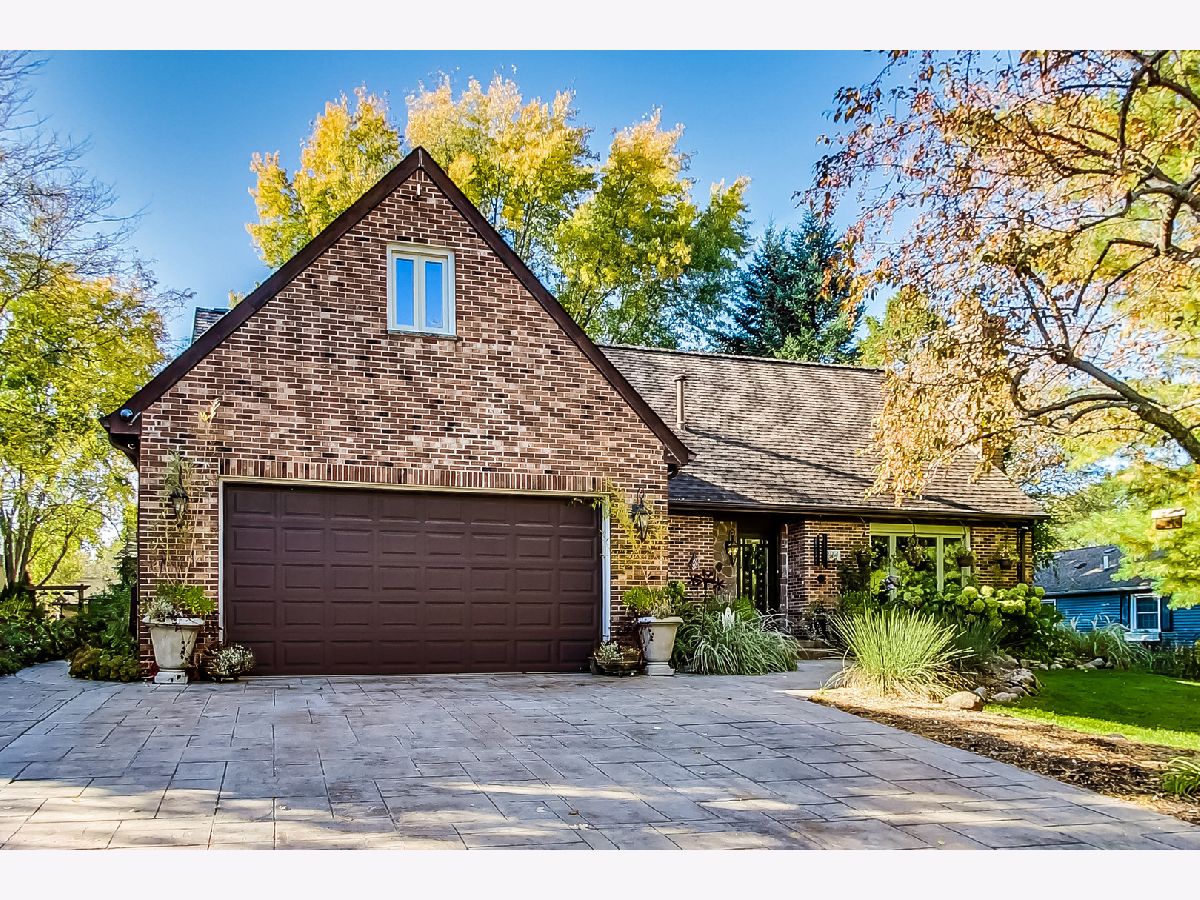






































Room Specifics
Total Bedrooms: 4
Bedrooms Above Ground: 4
Bedrooms Below Ground: 0
Dimensions: —
Floor Type: —
Dimensions: —
Floor Type: —
Dimensions: —
Floor Type: —
Full Bathrooms: 3
Bathroom Amenities: Garden Tub,Full Body Spray Shower,Soaking Tub
Bathroom in Basement: 0
Rooms: —
Basement Description: Crawl
Other Specifics
| 2 | |
| — | |
| Concrete,Heated | |
| — | |
| — | |
| 132 X 80 | |
| Unfinished | |
| — | |
| — | |
| — | |
| Not in DB | |
| — | |
| — | |
| — | |
| — |
Tax History
| Year | Property Taxes |
|---|---|
| 2023 | $9,017 |
Contact Agent
Nearby Similar Homes
Nearby Sold Comparables
Contact Agent
Listing Provided By
Dream Town Realty

