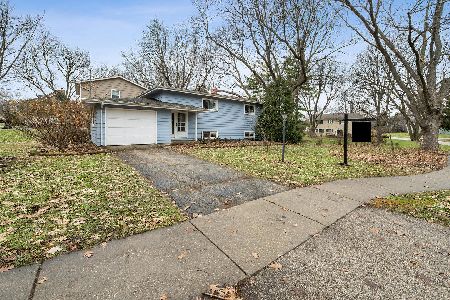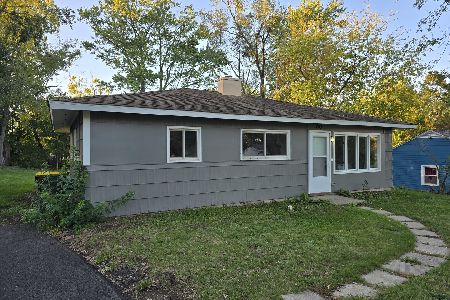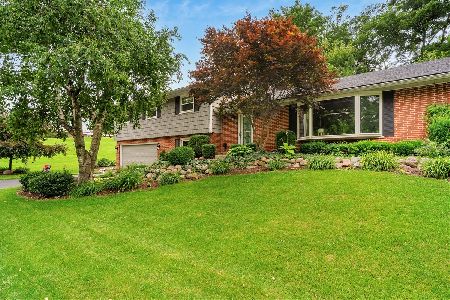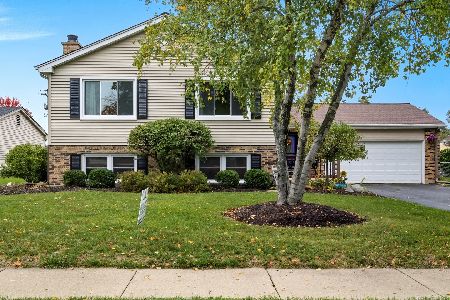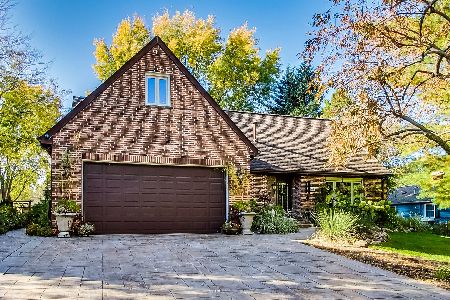230 Perth Road, Cary, Illinois 60013
$400,000
|
Sold
|
|
| Status: | Closed |
| Sqft: | 3,253 |
| Cost/Sqft: | $120 |
| Beds: | 5 |
| Baths: | 5 |
| Year Built: | 1985 |
| Property Taxes: | $11,809 |
| Days On Market: | 1793 |
| Lot Size: | 0,32 |
Description
Come make this beautiful 5 bedroom 4.5 bathroom custom home in Brigadoon yours! 230 Perth Dr is peacefully situated in a quiet cul-de-sac with a short walk to the train and to downtown Cary. Upon entry, hardwood floors flow into the open concept kitchen and eat-in dining nook. The kitchen features all white cabinetry, a large custom island, a double oven, and matching appliances. Connected to the kitchen is a cozy family room with vaulted ceilings, centered by a fireplace perfect for year-round relaxation with the whole family. A formal dining room with built-in cabinetry, a sitting room, and an additional room with a second fireplace gives you the maximum amount of space for entertainment on this main floor. Upstairs, all of the bedrooms are carpeted and roomy. The stunning master ensuite features a drop-in tub, walk-in shower, double sink vanity, and unique sky light, naturally brightening up the whole space. This home's finished basement provides even more room for entertaining and storage, and has an additional bedroom for guests or an office space. The backyard has a paver patio and is shaded by trees with plenty of yard space, making it ideal for outdoor activities. Huge heated garage with space for a workshop or storing items, too! 230 Perth Dr offers privacy, relaxation, and enough space for everyone in your family. The possibilities are endless and this home will sell fast!
Property Specifics
| Single Family | |
| — | |
| Cape Cod | |
| 1985 | |
| Full | |
| — | |
| No | |
| 0.32 |
| Mc Henry | |
| Brigadoon | |
| 0 / Not Applicable | |
| None | |
| Public | |
| Public Sewer | |
| 10998995 | |
| 1913402009 |
Nearby Schools
| NAME: | DISTRICT: | DISTANCE: | |
|---|---|---|---|
|
Grade School
Briargate Elementary School |
26 | — | |
|
Middle School
Prairie Hill School |
26 | Not in DB | |
|
High School
Cary-grove Community High School |
155 | Not in DB | |
Property History
| DATE: | EVENT: | PRICE: | SOURCE: |
|---|---|---|---|
| 9 Apr, 2021 | Sold | $400,000 | MRED MLS |
| 23 Feb, 2021 | Under contract | $389,900 | MRED MLS |
| 19 Feb, 2021 | Listed for sale | $389,900 | MRED MLS |
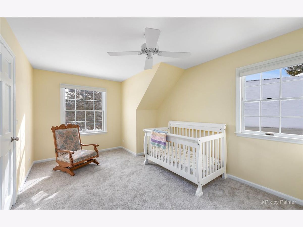
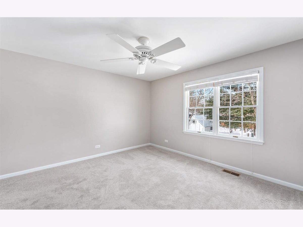
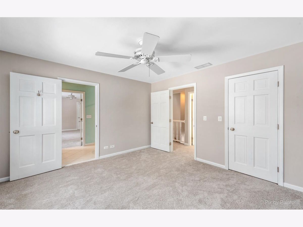
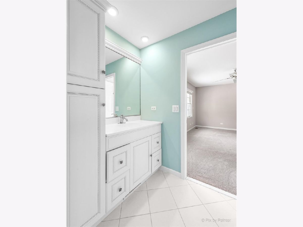
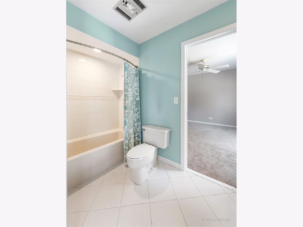
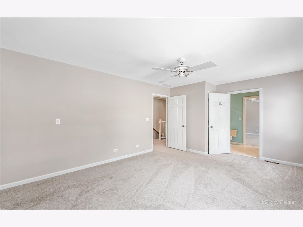
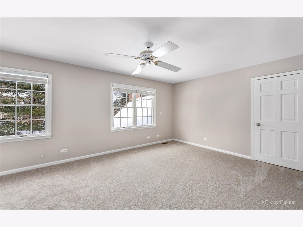
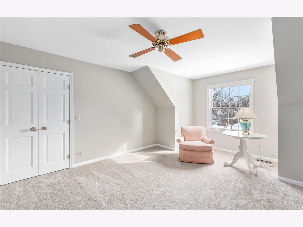
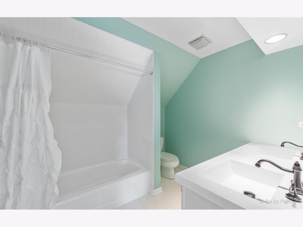
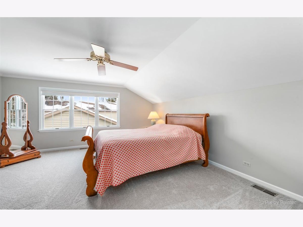
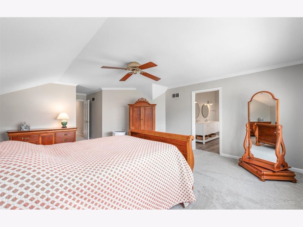
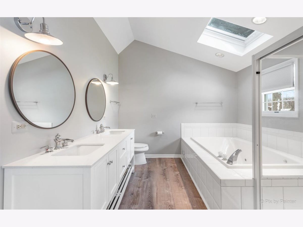
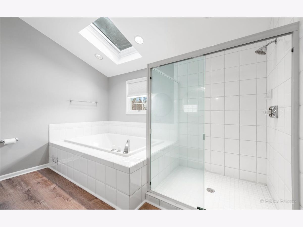
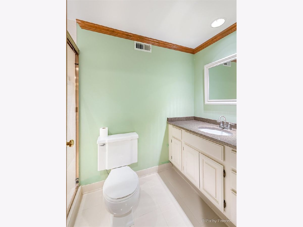
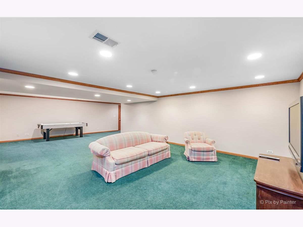
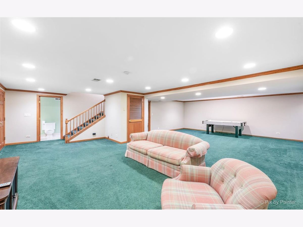
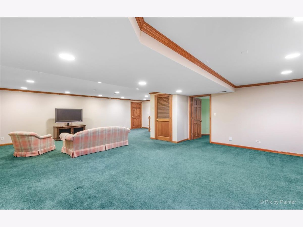
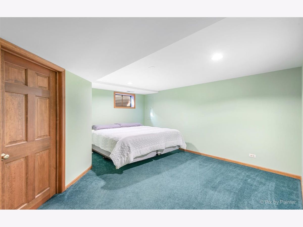
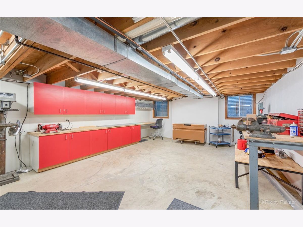
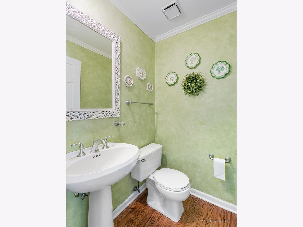
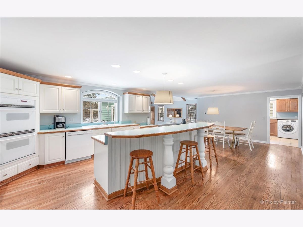
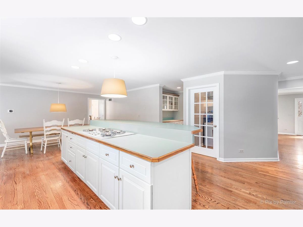
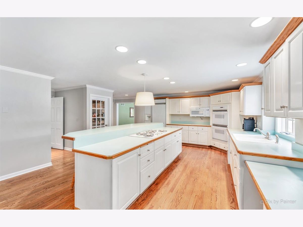
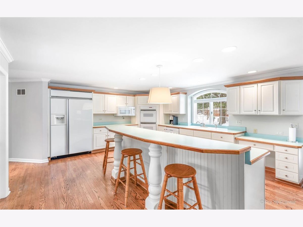
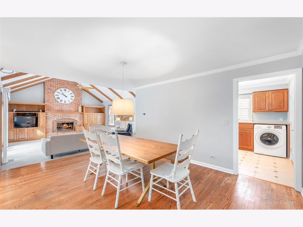
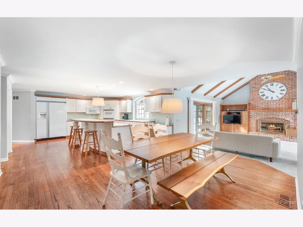
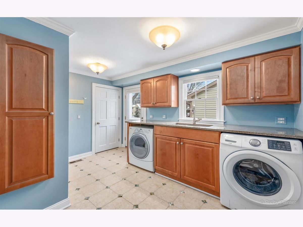
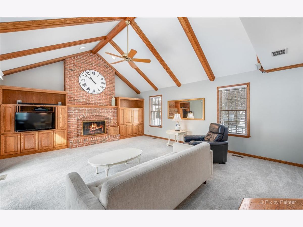
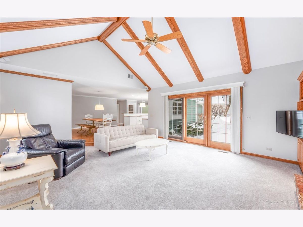
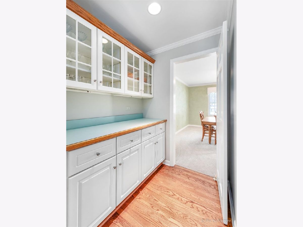
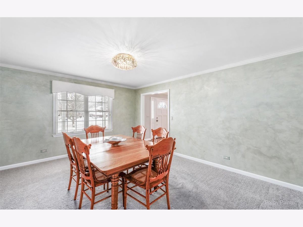
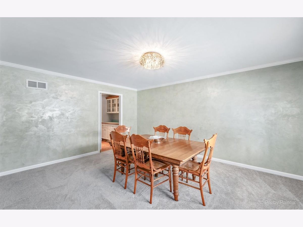
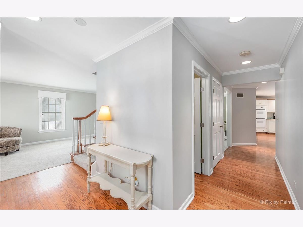
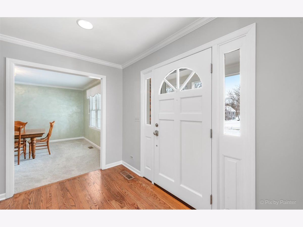
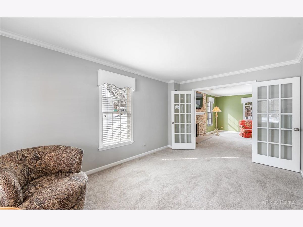
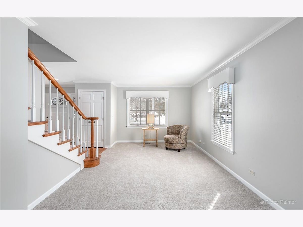
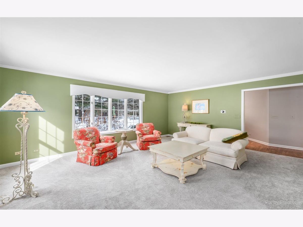
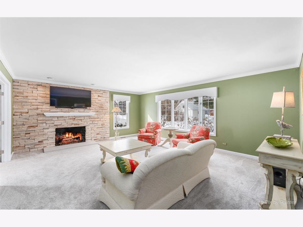
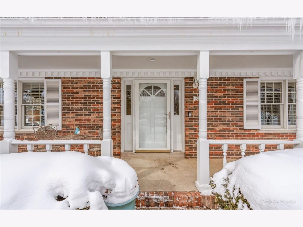
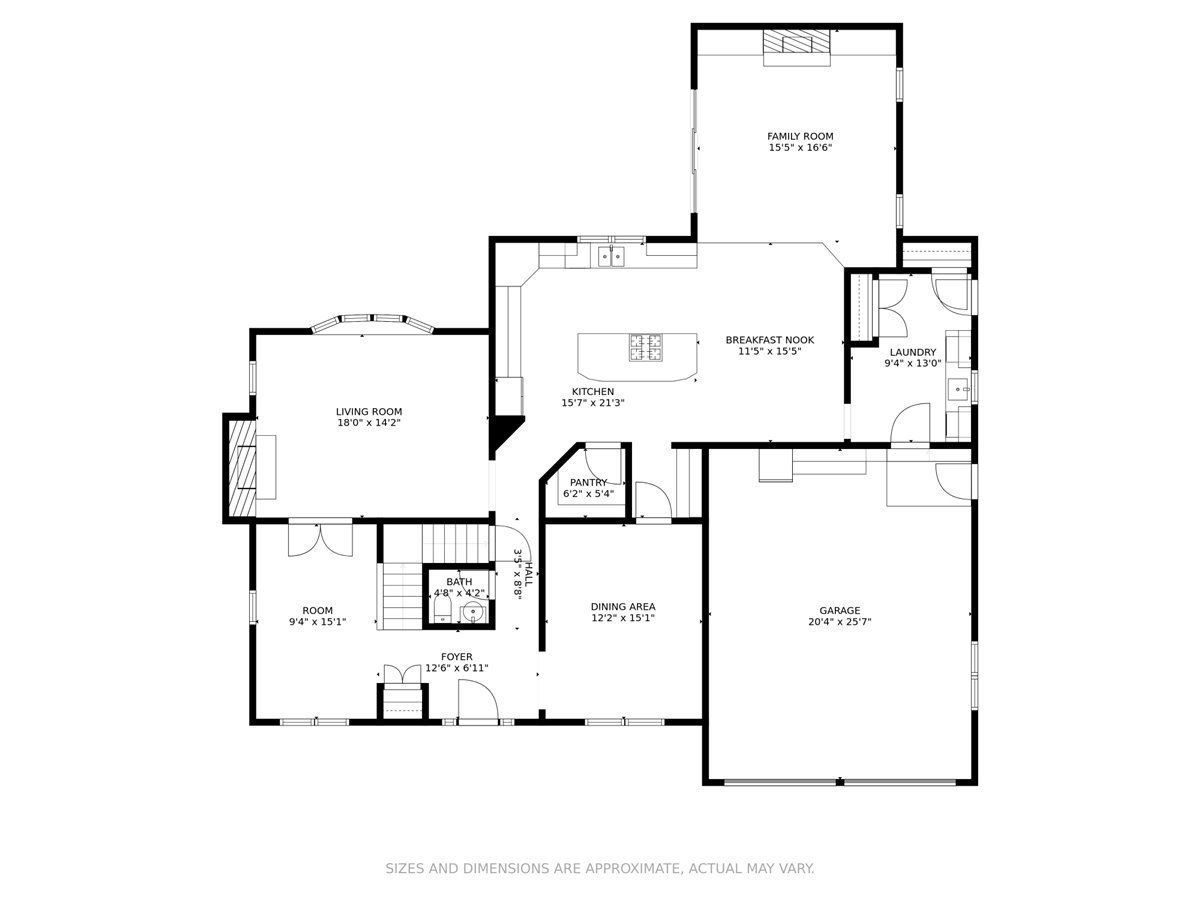
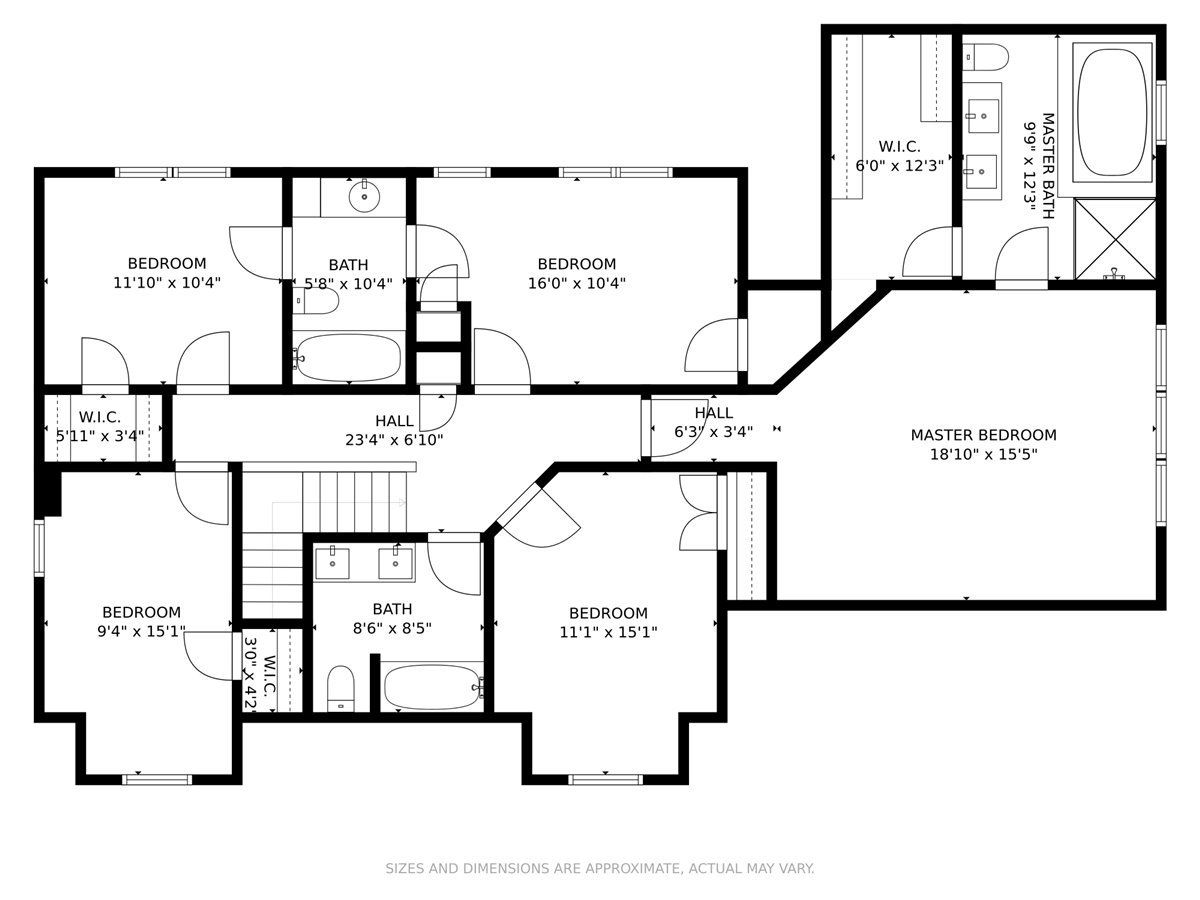
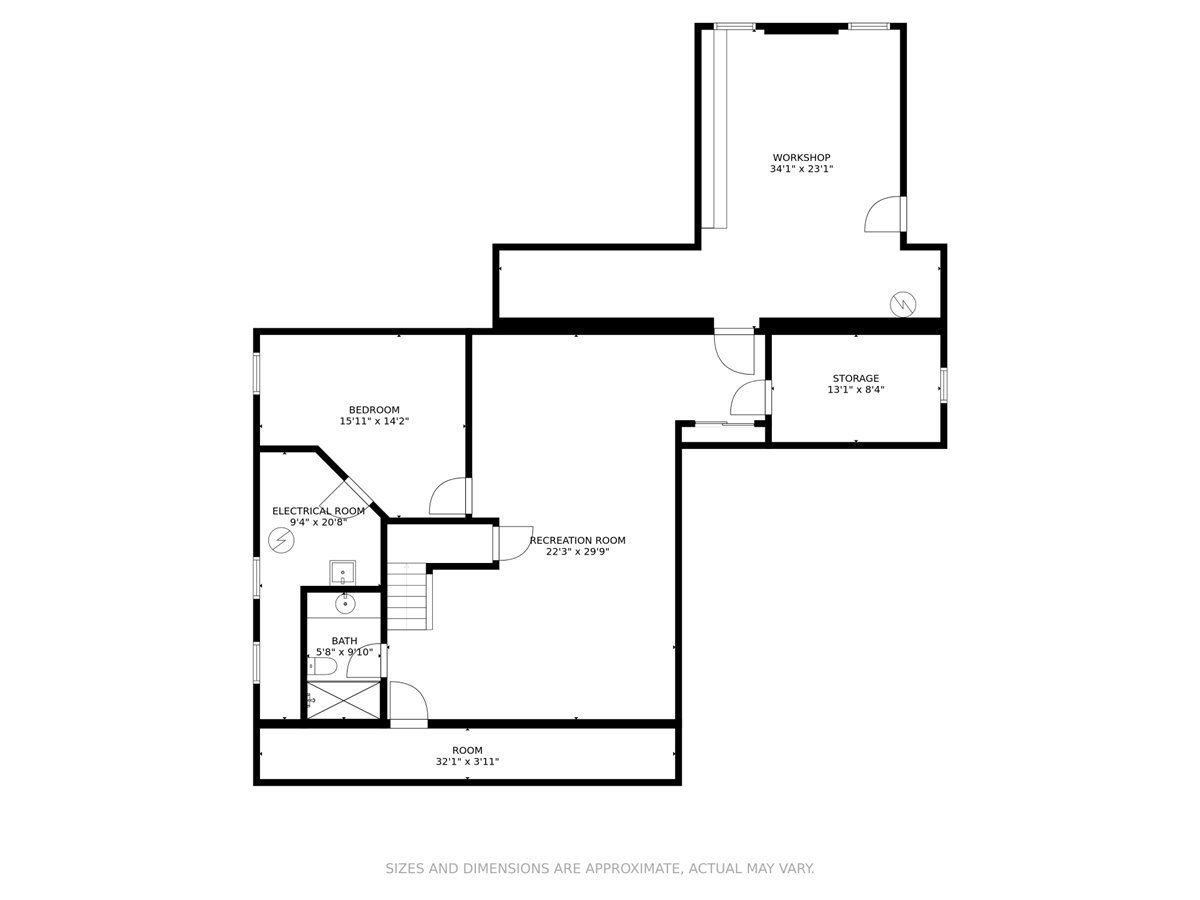
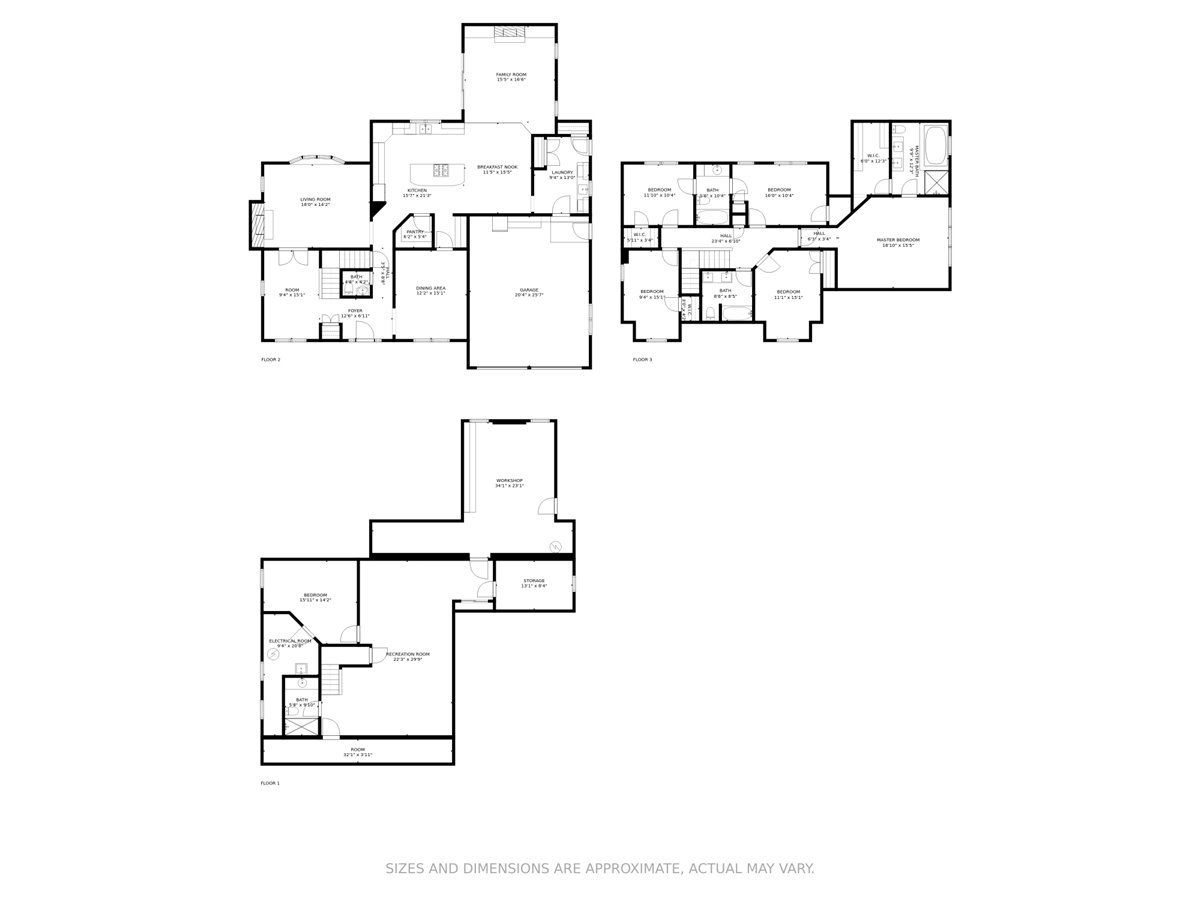
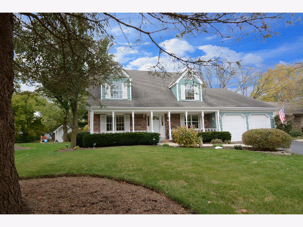
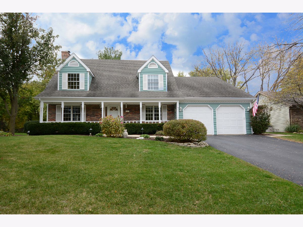
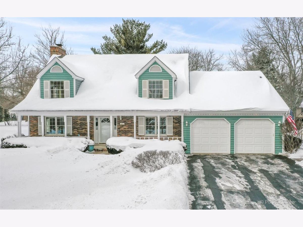
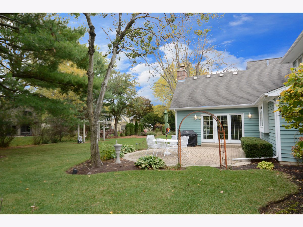
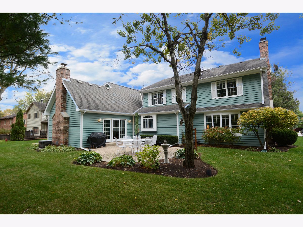
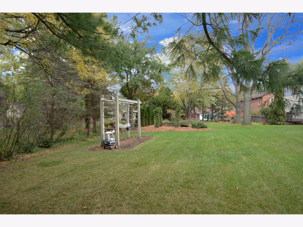
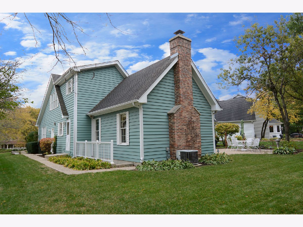
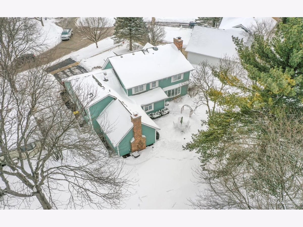
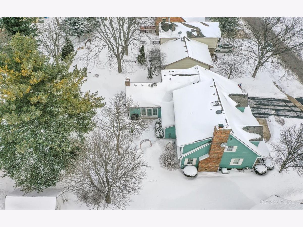
Room Specifics
Total Bedrooms: 5
Bedrooms Above Ground: 5
Bedrooms Below Ground: 0
Dimensions: —
Floor Type: Carpet
Dimensions: —
Floor Type: Carpet
Dimensions: —
Floor Type: Carpet
Dimensions: —
Floor Type: —
Full Bathrooms: 5
Bathroom Amenities: Whirlpool,Separate Shower,Double Sink
Bathroom in Basement: 1
Rooms: Bedroom 5,Den,Recreation Room,Workshop
Basement Description: Finished,Exterior Access
Other Specifics
| 2 | |
| Concrete Perimeter | |
| Asphalt | |
| Porch, Brick Paver Patio | |
| Cul-De-Sac | |
| 75X137.09X79.55X157.86 | |
| Unfinished | |
| Full | |
| Vaulted/Cathedral Ceilings, Skylight(s), Hardwood Floors, Solar Tubes/Light Tubes, First Floor Laundry, Walk-In Closet(s) | |
| Double Oven, Microwave, Dishwasher, Refrigerator, Washer, Dryer, Disposal | |
| Not in DB | |
| Curbs, Sidewalks, Street Paved | |
| — | |
| — | |
| Wood Burning, Gas Log, Gas Starter |
Tax History
| Year | Property Taxes |
|---|---|
| 2021 | $11,809 |
Contact Agent
Nearby Similar Homes
Nearby Sold Comparables
Contact Agent
Listing Provided By
Keller Williams Success Realty

