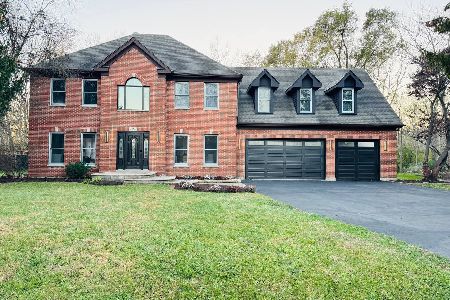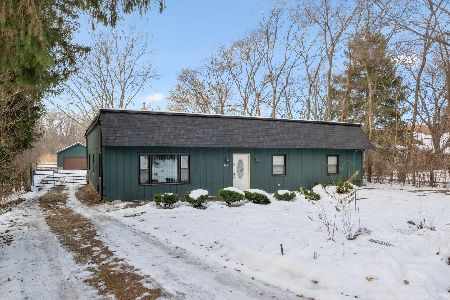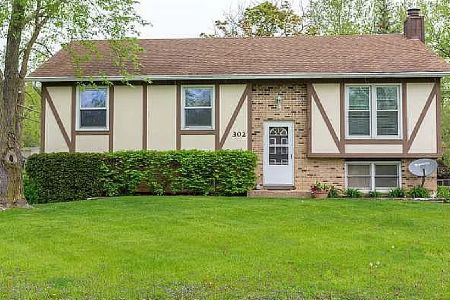224 Red Oak Court, Island Lake, Illinois 60042
$395,000
|
Sold
|
|
| Status: | Closed |
| Sqft: | 3,920 |
| Cost/Sqft: | $107 |
| Beds: | 4 |
| Baths: | 4 |
| Year Built: | 2006 |
| Property Taxes: | $12,242 |
| Days On Market: | 3252 |
| Lot Size: | 0,71 |
Description
This custom built home sits on quiet cul-de-sac & offers pristine curb appeal. This home is built with pride & luxury with great architectural details throughout. The custom kitchen is well equipped with stainless steel appliances including a double oven, plenty of counter space with granite & a large island/breakfast bar, it's perfect for entertaining guests. The expansive kitchen opens to the 2 story family room with a center fireplace, floods with natural light and offers serene views of your private yard. The 2nd floor master suite has a private spa-like bath with dual sinks. Spacious guest bedrooms too! The basement is another great spot for entertaining with a wet bar, a large rec area a half bathroom & plenty of storage space. The backyard oasis has a beautiful brick patio with a built-in fire-pit. The mature landscaping offers plenty of privacy & tranquility. Turnkey! You won't want to do anything but move right in!
Property Specifics
| Single Family | |
| — | |
| — | |
| 2006 | |
| Full | |
| — | |
| Yes | |
| 0.71 |
| Mc Henry | |
| Prairie Woods | |
| 87 / Quarterly | |
| None | |
| Public | |
| Public Sewer | |
| 09518755 | |
| 1517426017 |
Nearby Schools
| NAME: | DISTRICT: | DISTANCE: | |
|---|---|---|---|
|
Grade School
Edgebrook Elementary School |
15 | — | |
|
Middle School
Mchenry Middle School |
15 | Not in DB | |
|
High School
Mchenry High School-east Campus |
156 | Not in DB | |
Property History
| DATE: | EVENT: | PRICE: | SOURCE: |
|---|---|---|---|
| 26 May, 2017 | Sold | $395,000 | MRED MLS |
| 15 Apr, 2017 | Under contract | $419,900 | MRED MLS |
| 2 Mar, 2017 | Listed for sale | $419,900 | MRED MLS |
Room Specifics
Total Bedrooms: 4
Bedrooms Above Ground: 4
Bedrooms Below Ground: 0
Dimensions: —
Floor Type: Carpet
Dimensions: —
Floor Type: Carpet
Dimensions: —
Floor Type: Carpet
Full Bathrooms: 4
Bathroom Amenities: Separate Shower,Double Sink,Soaking Tub
Bathroom in Basement: 1
Rooms: Eating Area,Office,Recreation Room,Game Room,Sitting Room,Exercise Room
Basement Description: Finished
Other Specifics
| 3 | |
| — | |
| Asphalt | |
| Brick Paver Patio | |
| Cul-De-Sac,Landscaped,Pond(s),Water View,Wooded | |
| 94X254X83X101X211 | |
| — | |
| Full | |
| Bar-Wet, First Floor Laundry | |
| Double Oven, Dishwasher, Refrigerator, Disposal, Stainless Steel Appliance(s) | |
| Not in DB | |
| Street Lights, Street Paved | |
| — | |
| — | |
| Gas Starter |
Tax History
| Year | Property Taxes |
|---|---|
| 2017 | $12,242 |
Contact Agent
Nearby Similar Homes
Nearby Sold Comparables
Contact Agent
Listing Provided By
RE/MAX Top Performers








