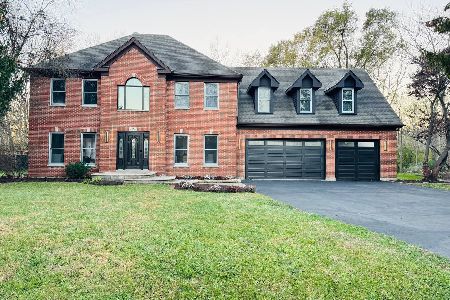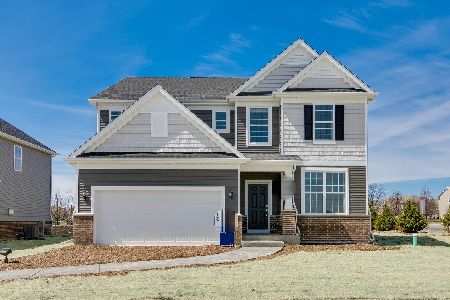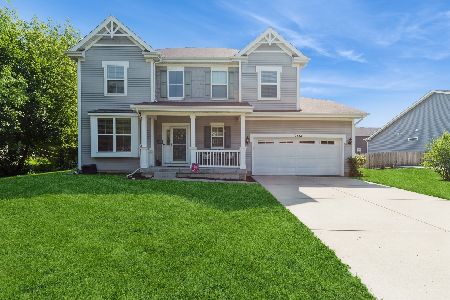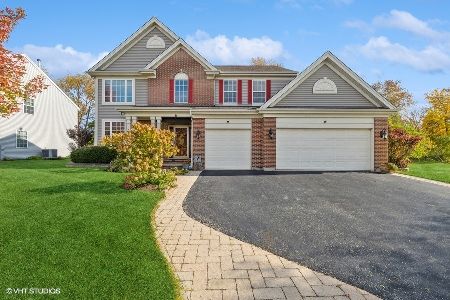147 Fen View Circle, Island Lake, Illinois 60042
$290,000
|
Sold
|
|
| Status: | Closed |
| Sqft: | 2,655 |
| Cost/Sqft: | $110 |
| Beds: | 4 |
| Baths: | 4 |
| Year Built: | 2015 |
| Property Taxes: | $8,998 |
| Days On Market: | 2477 |
| Lot Size: | 0,00 |
Description
Only 4 years old home, Betony model offers over 2655 sq. ft. of luxury living. If you are looking for family friendly subdivision with so many activities for kids and adults throughout the year, you can't miss to see this home. Enjoy beautiful eat-in kitchen with 42" cabinets, walk-in pantry, granite counters, S/S appliances. Kitchen with sliding door (with doggy door already installed) overlooking 2nd largest back yard in subdivision, best part it is that is totally fenced with privacy fence! Home features upgraded hardwood flooring. Huge master suite with large walk-in closet! Double vanity, shower and soaking tub. Convenient 2nd floor laundry plus loft! You need to see finished basement too with epoxy custom flooring, guest bedroom with full bath, game and entertainment room. Plenty of storage closets. Custom window treatments stay for your enjoyment, epoxy flooring in garage too! Home backs up to protected wetlands, you will never have neighbors behind you
Property Specifics
| Single Family | |
| — | |
| Colonial | |
| 2015 | |
| Full | |
| BETONY | |
| No | |
| — |
| Mc Henry | |
| Prairie Woods | |
| 364 / Annual | |
| Other | |
| Public | |
| Public Sewer | |
| 10297208 | |
| 1517276000 |
Property History
| DATE: | EVENT: | PRICE: | SOURCE: |
|---|---|---|---|
| 24 Jun, 2015 | Sold | $284,575 | MRED MLS |
| 24 May, 2015 | Under contract | $284,575 | MRED MLS |
| 4 Mar, 2015 | Listed for sale | $284,575 | MRED MLS |
| 4 Jun, 2019 | Sold | $290,000 | MRED MLS |
| 29 Apr, 2019 | Under contract | $293,000 | MRED MLS |
| — | Last price change | $294,000 | MRED MLS |
| 5 Mar, 2019 | Listed for sale | $295,000 | MRED MLS |
Room Specifics
Total Bedrooms: 5
Bedrooms Above Ground: 4
Bedrooms Below Ground: 1
Dimensions: —
Floor Type: Carpet
Dimensions: —
Floor Type: Carpet
Dimensions: —
Floor Type: Carpet
Dimensions: —
Floor Type: —
Full Bathrooms: 4
Bathroom Amenities: Separate Shower,Double Sink,Soaking Tub
Bathroom in Basement: 1
Rooms: Bedroom 5,Breakfast Room,Game Room,Loft,Recreation Room
Basement Description: Finished,Egress Window
Other Specifics
| 2 | |
| Concrete Perimeter | |
| Asphalt | |
| Patio | |
| — | |
| 61.33X177.71X162.32X219.48 | |
| Unfinished | |
| Full | |
| Bar-Dry, Hardwood Floors, Second Floor Laundry, Walk-In Closet(s) | |
| Range, Microwave, Dishwasher, Disposal | |
| Not in DB | |
| Sidewalks, Street Lights, Street Paved | |
| — | |
| — | |
| — |
Tax History
| Year | Property Taxes |
|---|---|
| 2019 | $8,998 |
Contact Agent
Nearby Sold Comparables
Contact Agent
Listing Provided By
Exit Realty Redefined







