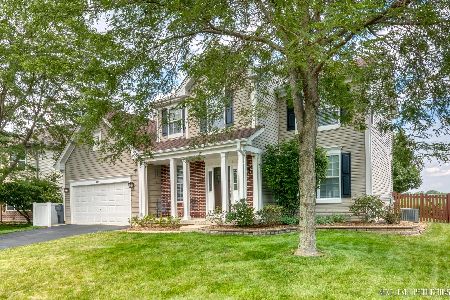224 Somerset Drive, Sugar Grove, Illinois 60554
$318,000
|
Sold
|
|
| Status: | Closed |
| Sqft: | 2,666 |
| Cost/Sqft: | $124 |
| Beds: | 4 |
| Baths: | 3 |
| Year Built: | 2002 |
| Property Taxes: | $9,247 |
| Days On Market: | 2414 |
| Lot Size: | 0,24 |
Description
Looking for updated "Smart Home" with a 3 car tandem garage, 2 story family rm w/wall of windows, fireplace, & back staircase. New in 2016 roof, vinyl siding, & gutters. Spacious home w/open, airy floor plan & tons of upgrades. Kitchen boasts center island, (2018) new faucets, SS appliances, sink, lights w/large eating area w/doors to deck & yard! First floor den & laundry (2018 washer and dryer). Vaulted master bedroom w/walk-in-closet & master bath (2018) new flooring, lights, faucets, & shower glass door. Three ample bedrooms share hall bath w/dual sinks and tub/shower. Newer interior "on-trend" paint colors. Smart Home features---CAT 6 wired 1 gig speed ready, updated USB power outlets, new Chamberlain Smart garage door opener, NEST thermostat, front exterior Wemo Smart Switch Lighting. Harmon & Kardon surround sound system. Framed basement w/rough in bath, & bedroom. 2018 Zolar sump pump w/back up sump & battery back up. Huge deck w/large backyard---great for entertaining!
Property Specifics
| Single Family | |
| — | |
| Traditional | |
| 2002 | |
| Full | |
| KENNINGSTON | |
| No | |
| 0.24 |
| Kane | |
| Windsor Pointe | |
| 225 / Annual | |
| Other | |
| Public | |
| Public Sewer | |
| 10429371 | |
| 1415176009 |
Nearby Schools
| NAME: | DISTRICT: | DISTANCE: | |
|---|---|---|---|
|
High School
Kaneland High School |
302 | Not in DB | |
Property History
| DATE: | EVENT: | PRICE: | SOURCE: |
|---|---|---|---|
| 26 Feb, 2015 | Sold | $251,000 | MRED MLS |
| 30 Jan, 2015 | Under contract | $247,000 | MRED MLS |
| — | Last price change | $259,900 | MRED MLS |
| 10 Dec, 2014 | Listed for sale | $259,900 | MRED MLS |
| 9 Aug, 2019 | Sold | $318,000 | MRED MLS |
| 28 Jun, 2019 | Under contract | $329,900 | MRED MLS |
| 25 Jun, 2019 | Listed for sale | $329,900 | MRED MLS |
Room Specifics
Total Bedrooms: 4
Bedrooms Above Ground: 4
Bedrooms Below Ground: 0
Dimensions: —
Floor Type: Carpet
Dimensions: —
Floor Type: Carpet
Dimensions: —
Floor Type: Carpet
Full Bathrooms: 3
Bathroom Amenities: Whirlpool,Separate Shower,Double Sink
Bathroom in Basement: 0
Rooms: Den
Basement Description: Unfinished,Bathroom Rough-In,Egress Window
Other Specifics
| 3 | |
| Concrete Perimeter | |
| Asphalt | |
| Deck | |
| Landscaped | |
| 71 X 124 | |
| Unfinished | |
| Full | |
| Vaulted/Cathedral Ceilings, Skylight(s), Hardwood Floors, First Floor Laundry, Walk-In Closet(s) | |
| Range, Microwave, Dishwasher, Refrigerator, Washer, Dryer, Disposal, Stainless Steel Appliance(s) | |
| Not in DB | |
| Sidewalks, Street Lights, Street Paved | |
| — | |
| — | |
| Attached Fireplace Doors/Screen, Gas Log, Gas Starter |
Tax History
| Year | Property Taxes |
|---|---|
| 2015 | $8,117 |
| 2019 | $9,247 |
Contact Agent
Nearby Similar Homes
Nearby Sold Comparables
Contact Agent
Listing Provided By
Baird & Warner - Geneva







