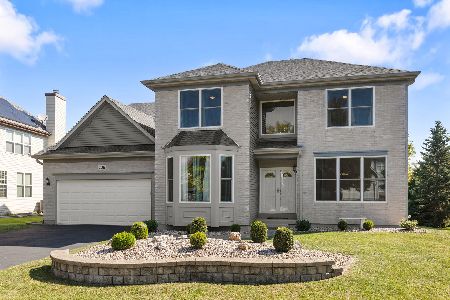225 Regency Boulevard, Sugar Grove, Illinois 60554
$425,000
|
Sold
|
|
| Status: | Closed |
| Sqft: | 2,610 |
| Cost/Sqft: | $150 |
| Beds: | 4 |
| Baths: | 4 |
| Year Built: | 2002 |
| Property Taxes: | $9,254 |
| Days On Market: | 1453 |
| Lot Size: | 0,00 |
Description
Elegant with many major updates, this well-appointed two-story Colonial is waiting for you in Sugar Grove! With over 2600 square feet, there is room for everyone! It's charming curb appeal with recently replaced low-maintenance vinyl siding and brick-front garage will draw you inside where the newer tile flooring that runs throughout most of the home is sure to impress! A formal living room offers the perfect place to entertain guests or enjoy a good book. The home chef is sure to love the sizable gourmet kitchen which comes complete with newer recessed lighting, newer granite countertops, an abundance of gorgeous 42" cabinetry with soft close handles, stainless steel appliances and stunning ceiling beam design that adds character to this amazing space. You'll love sipping your morning coffee in the breakfast room just off the kitchen, which features a multitude of windows to let the light pour in, a matching ceiling beam design to the kitchen and access to the large rear deck when the weather warms up. Enjoy your culinary creations in the format dining room which boasts Chandelier lighting and a massive bay window which creates the perfect atmosphere for those intimate meals. When the meal is over, retire to the expansive family room. With custom ceiling beams, large windows and custom built-in cabinetry with quartz countertops for additional storage, concerns of space are now in the past! A half bath on this level ensures convenience for guests or fellow residents. At the end of the day, you'll find solace in your own personal oasis on the second level in the master bedroom suite. Comfort abounds and the spa-like master bathroom provides a huge soaking tub to unwind in, separate tiled shower, dual vanities with sinks and an ample walk-in closet. Three other bedrooms and a full bathroom complete the second level, but we still have more to go! The fully finished basement offers even more storage and a variety of opportunities including a home office, home gym, in-law suite and more, this is your chance to get creative. Enjoy those summer barbecues on the multi level rear deck in the fully-fenced backyard, which surrounds a newer 28-foot above ground, heated pool so you can enjoy the water for longer into the season. With so many other major components replaced within the last 5 years including the roof, water heater, air conditioning unit and ejector pump...as well as all major appliances and the washer and dryer in 2021, it's time to move in and start living worry-free! All of this...located within a two minute drive to the interstate and just as close to grocery stores, restaurants and nightlight, you can't lose! Don't miss this one!
Property Specifics
| Single Family | |
| — | |
| — | |
| 2002 | |
| — | |
| — | |
| No | |
| — |
| Kane | |
| — | |
| 190 / Annual | |
| — | |
| — | |
| — | |
| 11319749 | |
| 1415176004 |
Nearby Schools
| NAME: | DISTRICT: | DISTANCE: | |
|---|---|---|---|
|
Grade School
John Shields Elementary School |
302 | — | |
|
Middle School
Harter Middle School |
302 | Not in DB | |
|
High School
Kaneland High School |
302 | Not in DB | |
Property History
| DATE: | EVENT: | PRICE: | SOURCE: |
|---|---|---|---|
| 21 Mar, 2022 | Sold | $425,000 | MRED MLS |
| 12 Feb, 2022 | Under contract | $392,500 | MRED MLS |
| 10 Feb, 2022 | Listed for sale | $392,500 | MRED MLS |
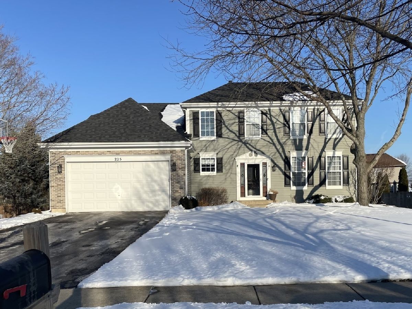
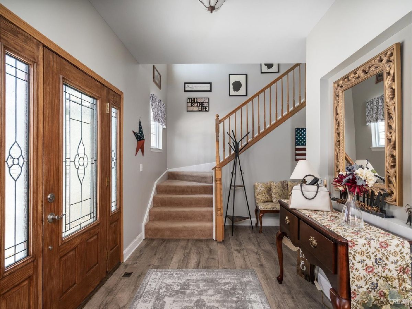
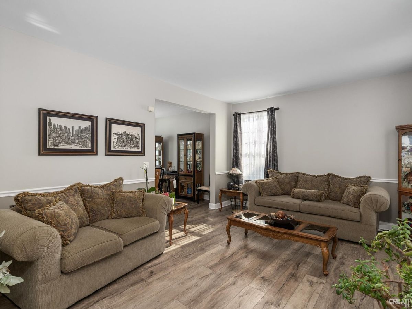
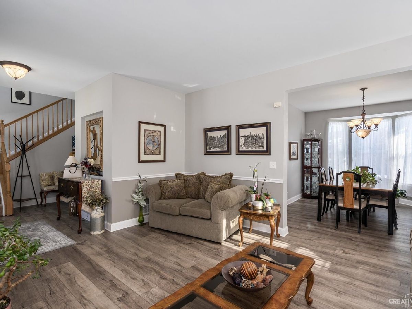
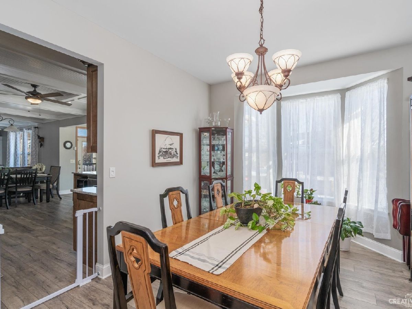
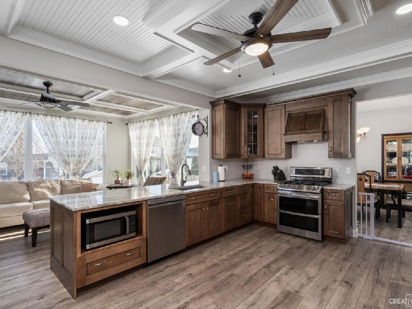
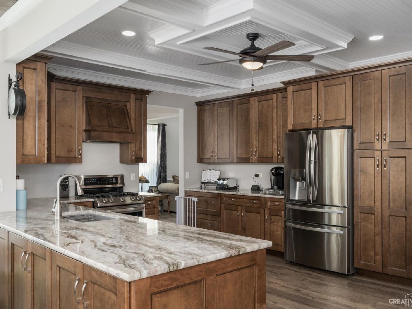
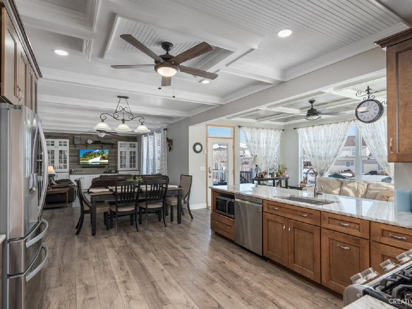
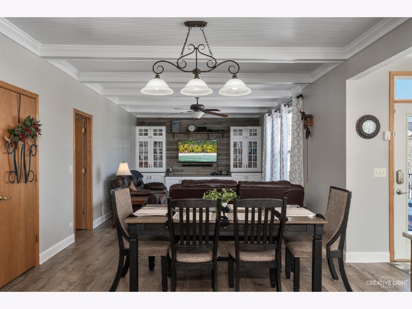
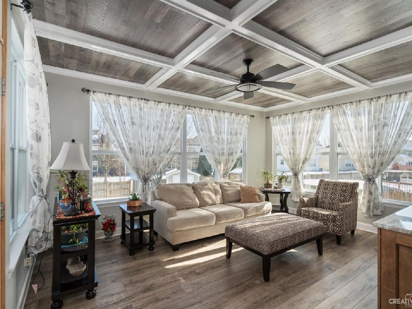
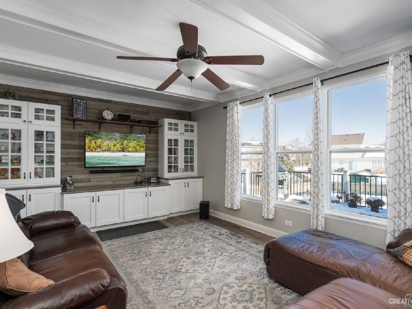
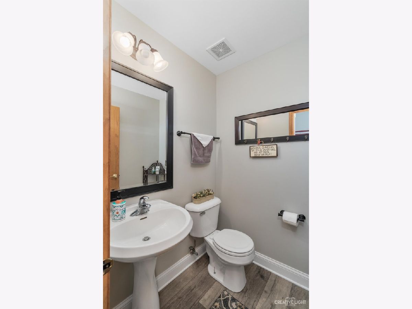
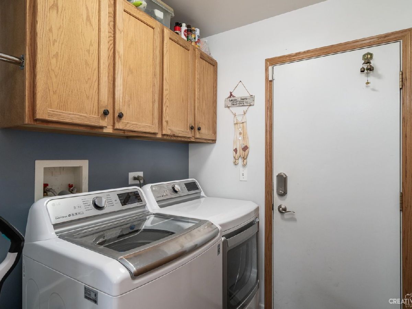
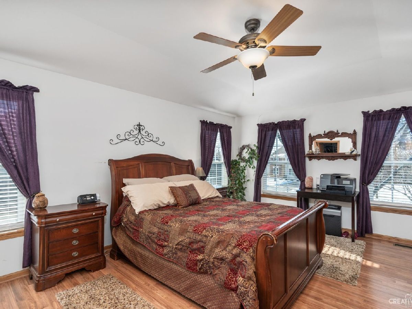
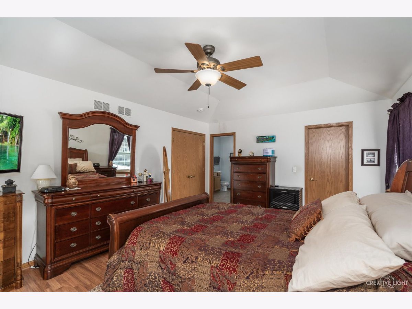
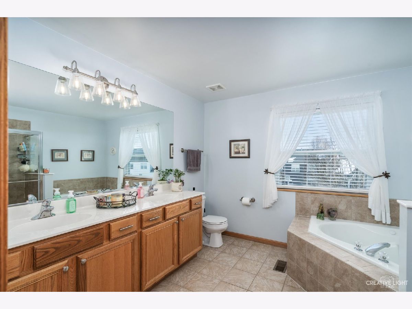
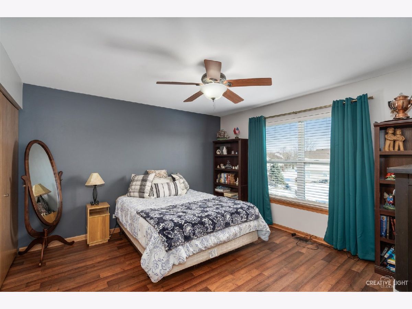
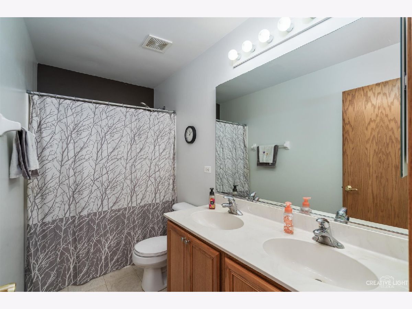
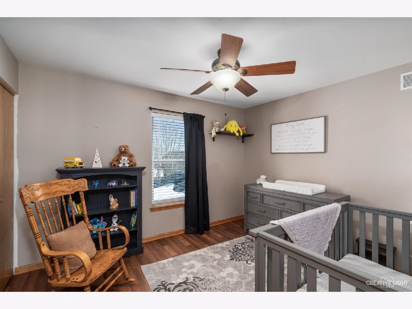
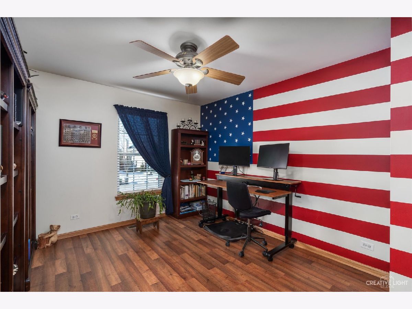
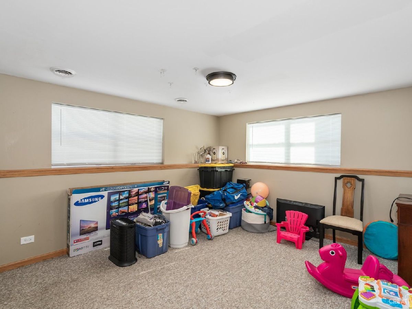
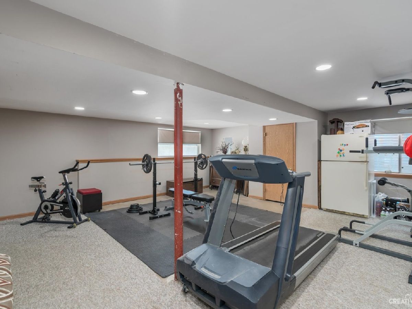
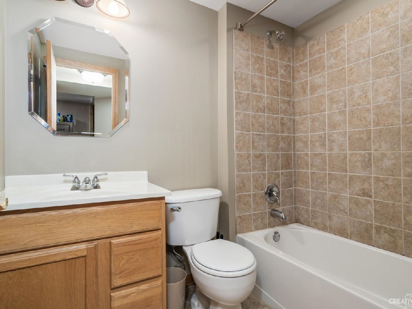
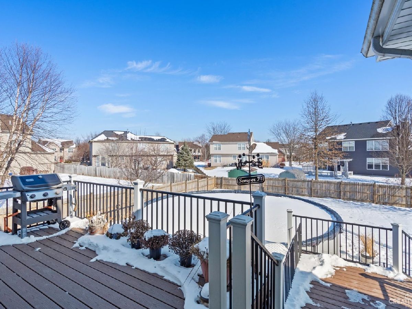
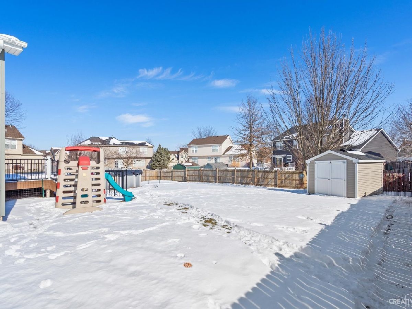
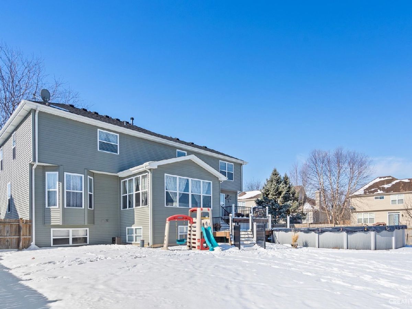
Room Specifics
Total Bedrooms: 5
Bedrooms Above Ground: 4
Bedrooms Below Ground: 1
Dimensions: —
Floor Type: —
Dimensions: —
Floor Type: —
Dimensions: —
Floor Type: —
Dimensions: —
Floor Type: —
Full Bathrooms: 4
Bathroom Amenities: Whirlpool,Separate Shower,Double Sink
Bathroom in Basement: 1
Rooms: —
Basement Description: Finished
Other Specifics
| 2 | |
| — | |
| Asphalt | |
| — | |
| — | |
| 12761 | |
| — | |
| — | |
| — | |
| — | |
| Not in DB | |
| — | |
| — | |
| — | |
| — |
Tax History
| Year | Property Taxes |
|---|---|
| 2022 | $9,254 |
Contact Agent
Nearby Sold Comparables
Contact Agent
Listing Provided By
Keller Williams Innovate


