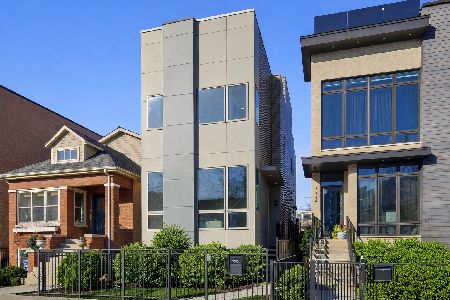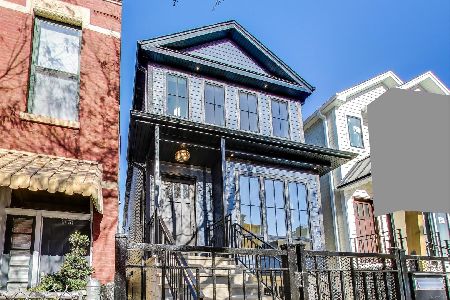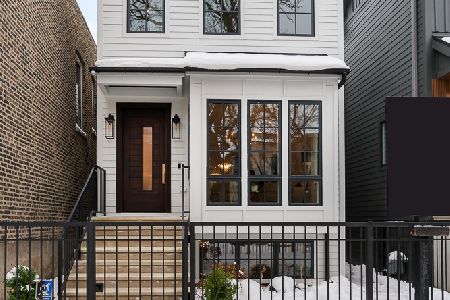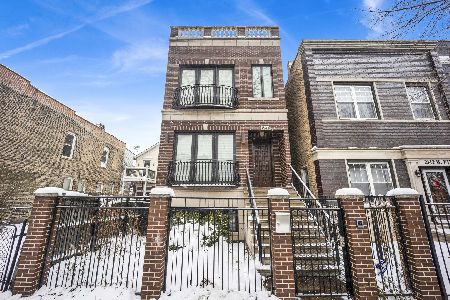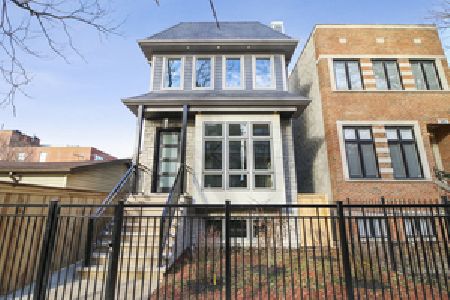2240 Huron Street, West Town, Chicago, Illinois 60622
$1,475,000
|
Sold
|
|
| Status: | Closed |
| Sqft: | 4,000 |
| Cost/Sqft: | $375 |
| Beds: | 4 |
| Baths: | 4 |
| Year Built: | 2018 |
| Property Taxes: | $21,133 |
| Days On Market: | 1739 |
| Lot Size: | 0,00 |
Description
Stylish and modern home. Multiple outdoor spaces including a finished roof deck with incredible city views. The roof deck features an outdoor kitchen with built-in gas grill, smoker, and ice machine. Lounge area with outdoor television and gas fire table is covered by a pergola. In addition to the roof deck, the top floor includes an indoor wet bar and storage closet. Main level features high ceilings, designer light fixtures, large windows, both a gas and electric fireplace, and a mudroom off the back entry. The thoughtfully designed kitchen features Thermador appliances, built in coffee maker, beverage refrigerator, and ample storage. Second level features 4 bedrooms and 2 full baths. The master suite includes a walk-in closet, wallpaper feature wall, and secondary closet. In addition, the stunning master bath has heated floors and a steam shower. The lower level has 2 more bedrooms, heated tile floors throughout, and a wet bar. Home is wired for sound. Other features include 2-car garage, privately fenced yard, security system and outdoor cameras. Located in vibrant and walkable West Town neighborhood. Close to public transportation, Mitchell Elementary School, Untied Center, downtown and all West Town has to offer!
Property Specifics
| Single Family | |
| — | |
| — | |
| 2018 | |
| Full | |
| — | |
| No | |
| — |
| Cook | |
| — | |
| 0 / Not Applicable | |
| None | |
| Lake Michigan | |
| Public Sewer | |
| 11069053 | |
| 17071050220000 |
Nearby Schools
| NAME: | DISTRICT: | DISTANCE: | |
|---|---|---|---|
|
Grade School
Mitchell Elementary School |
299 | — | |
|
Middle School
Wells Preparatory Elementary Sch |
299 | Not in DB | |
|
High School
Wells Community Academy Senior H |
299 | Not in DB | |
Property History
| DATE: | EVENT: | PRICE: | SOURCE: |
|---|---|---|---|
| 5 Jun, 2018 | Sold | $1,398,000 | MRED MLS |
| 15 Feb, 2018 | Under contract | $1,398,000 | MRED MLS |
| 25 Jan, 2018 | Listed for sale | $1,398,000 | MRED MLS |
| 13 Aug, 2021 | Sold | $1,475,000 | MRED MLS |
| 11 May, 2021 | Under contract | $1,499,000 | MRED MLS |
| 28 Apr, 2021 | Listed for sale | $1,499,000 | MRED MLS |
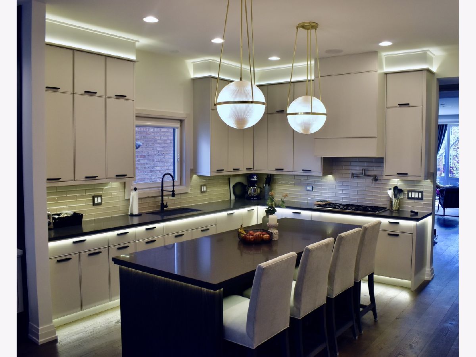
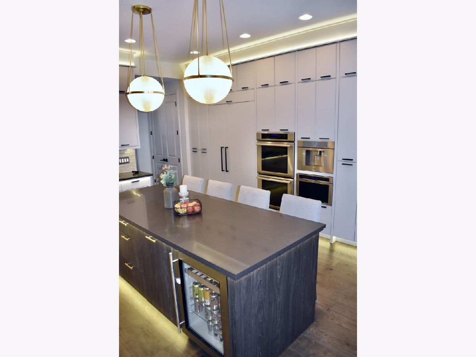
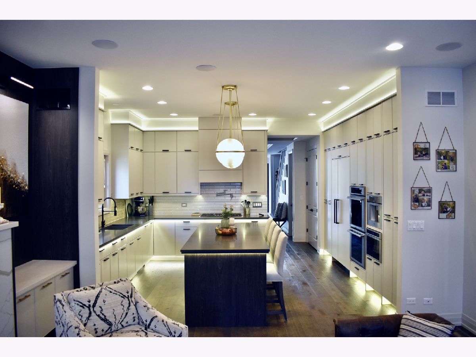
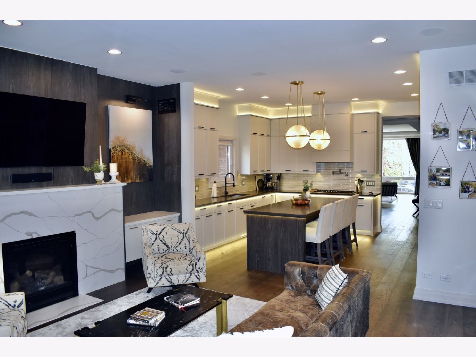
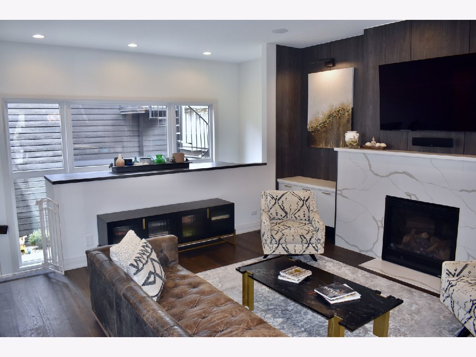
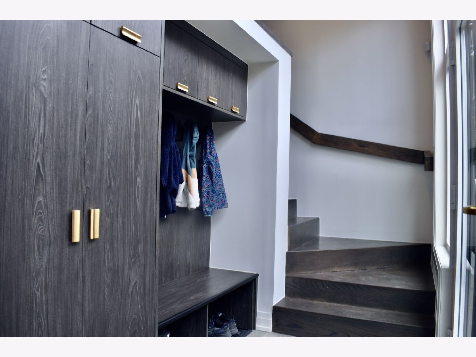
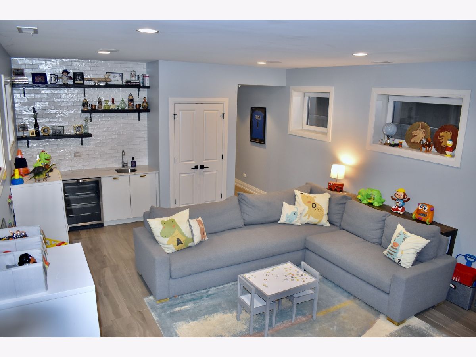

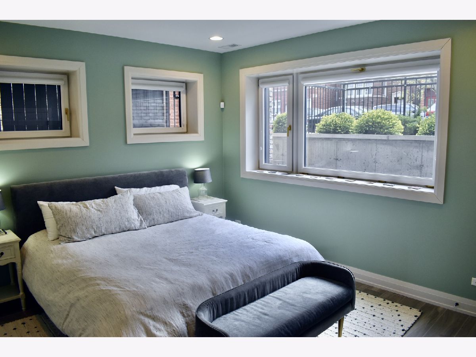
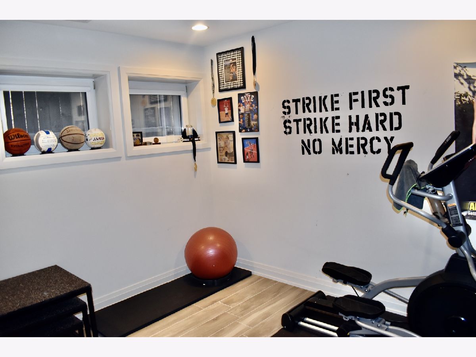

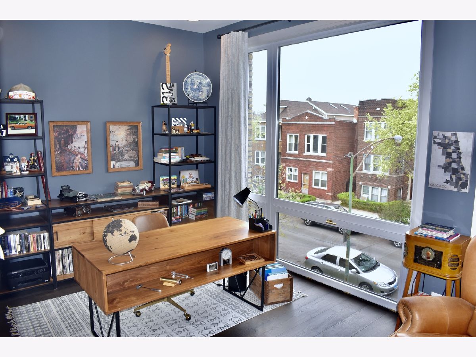
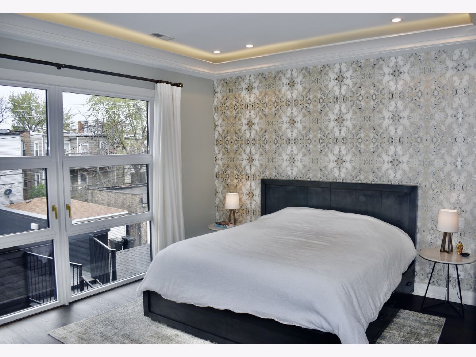
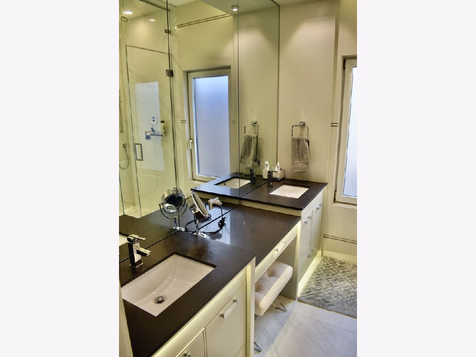
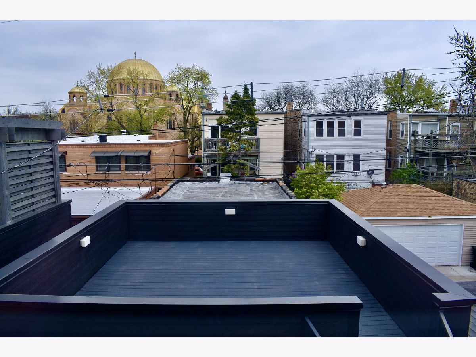
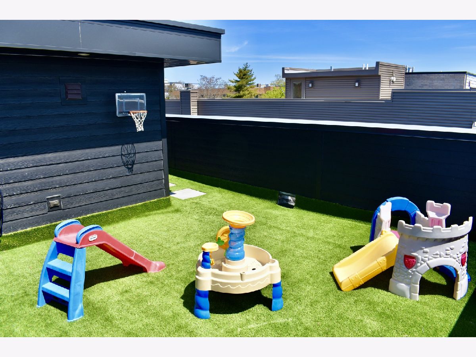
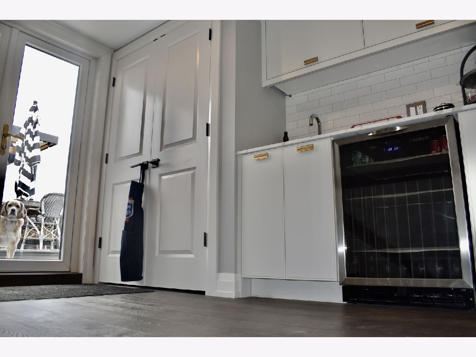

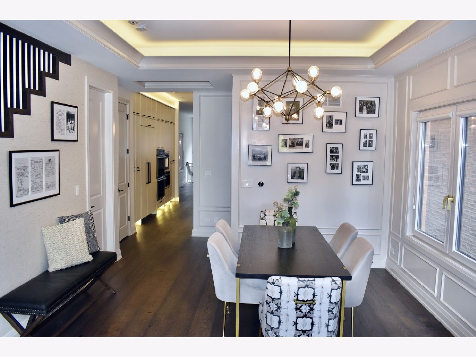
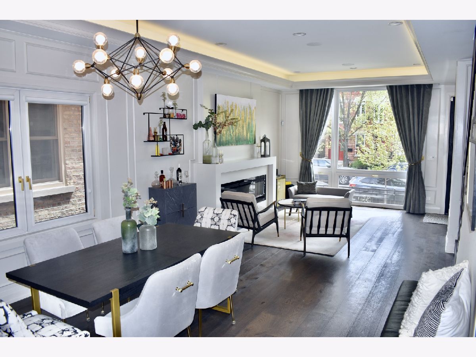
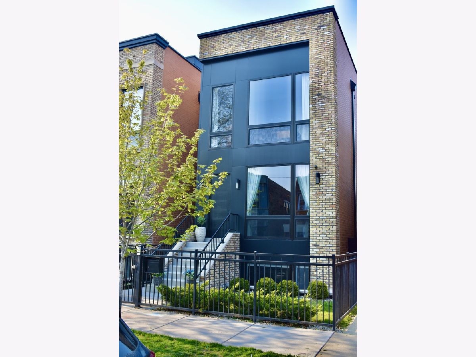
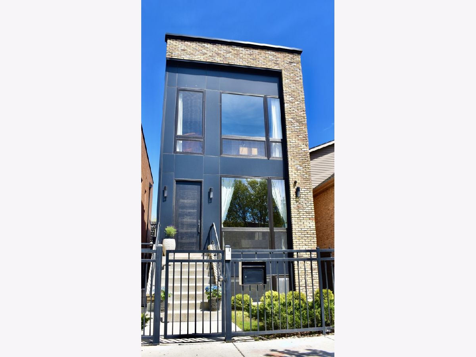
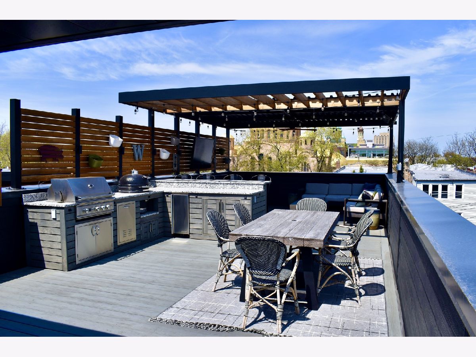
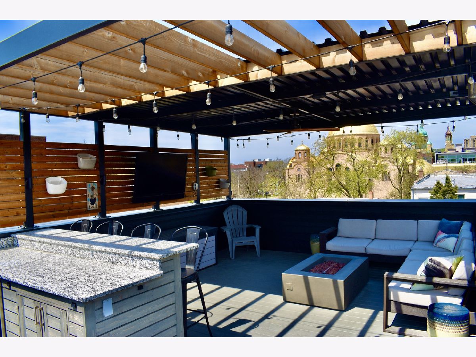
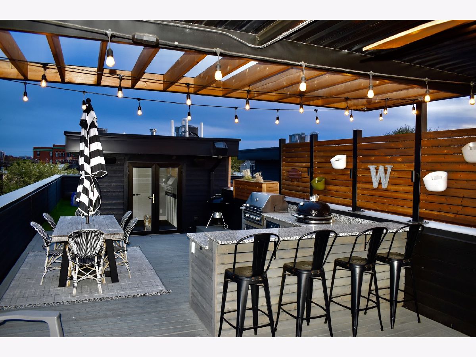
Room Specifics
Total Bedrooms: 6
Bedrooms Above Ground: 4
Bedrooms Below Ground: 2
Dimensions: —
Floor Type: Hardwood
Dimensions: —
Floor Type: Hardwood
Dimensions: —
Floor Type: Hardwood
Dimensions: —
Floor Type: —
Dimensions: —
Floor Type: —
Full Bathrooms: 4
Bathroom Amenities: Steam Shower,Double Sink,Soaking Tub
Bathroom in Basement: 1
Rooms: Bedroom 5,Bedroom 6
Basement Description: Finished
Other Specifics
| 2 | |
| Concrete Perimeter | |
| Off Alley | |
| Roof Deck, Stamped Concrete Patio, Outdoor Grill | |
| — | |
| 2918 | |
| — | |
| Full | |
| Bar-Wet, Heated Floors, Second Floor Laundry | |
| Double Oven, Range, Microwave, Dishwasher, Refrigerator, High End Refrigerator, Bar Fridge, Freezer, Disposal, Cooktop, Built-In Oven, Range Hood | |
| Not in DB | |
| — | |
| — | |
| — | |
| Electric, Gas Starter |
Tax History
| Year | Property Taxes |
|---|---|
| 2021 | $21,133 |
Contact Agent
Nearby Similar Homes
Nearby Sold Comparables
Contact Agent
Listing Provided By
Berg Properties

