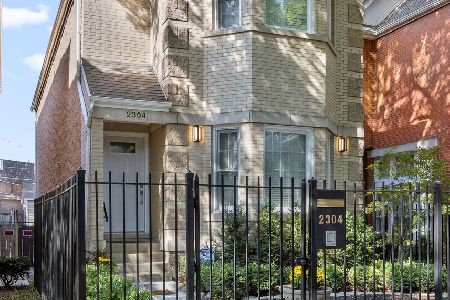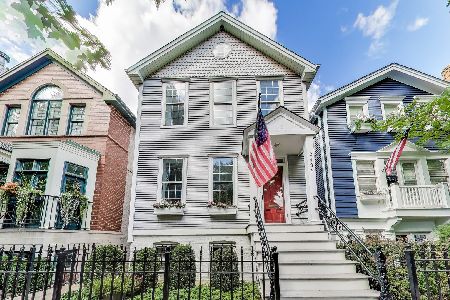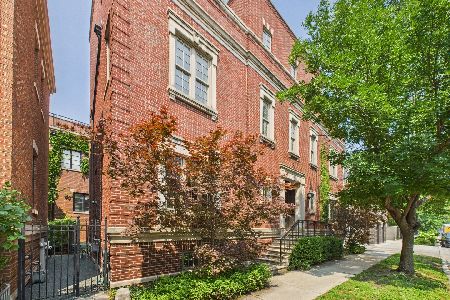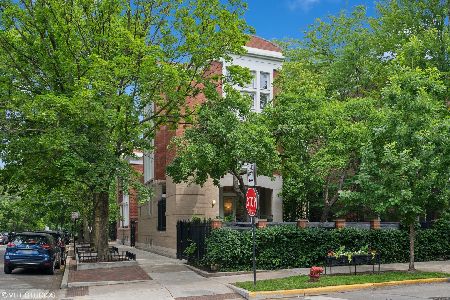2240 Southport Avenue, Lincoln Park, Chicago, Illinois 60614
$1,525,000
|
Sold
|
|
| Status: | Closed |
| Sqft: | 0 |
| Cost/Sqft: | — |
| Beds: | 5 |
| Baths: | 4 |
| Year Built: | 1998 |
| Property Taxes: | $28,707 |
| Days On Market: | 1711 |
| Lot Size: | 0,00 |
Description
You will be impressed by this 5 bedroom light, bright Lincoln Park home with an extra wide feel! Totally renovated and upgraded throughout, enjoy a clean, crisp, move-in ready space that's perfect for living and entertaining! Enjoy entering into the spacious living/dining area w/ one of 3 fireplaces and all new refinished hardwood floors. Pass through the wet bar/pantry area with wine fridge into the lavish kitchen that you've always dreamed of! All new custom painted white cabinetry, new quartz counter tops, new marble tiled backsplash, huge island area w/ seating plus lovely breakfast room. Cook like a chef using the Viking double oven, Viking 6 burner cooktop & newer (2020) Subzero fridge. Hang out in the rear family room w/ built-in bookshelves + fireplace or step outside into the backyard oasis which features a seamless flow of entertaining spaces from a lovely garden and stone patio area to a garage roof deck + pergola perfect for enjoying both day and night! Upstairs you will find 3 extra lrg bedrooms including an impressive primary bedroom suite with vaulted ceilings, fireplace, skylights & Juliette balcony + all new cool, contemporary, luxury spa-like bath w/ double vanity, tons of storage cabinetry, freeform bathtub & walk in steam shower w/ built in niche + multiple shower heads. Downstairs is not your typical gloomy basement! Instead you will notice a wide feeling space w/ tall ceilings, 2 large & bright bedrooms, full bathroom, laundry room, tons of additional storage. The highlight of this level is the center family room w/ floor to ceiling built-in bookshelves, a second wet-bar, and an overall huge amount of space for all of your needs! The entire home has been professionally painted throughout. Walk to Clybourn Corridor, Webster Place, Red Line, trendy Armitage shops and restaurants, Oscar Mayer School and so much more!
Property Specifics
| Single Family | |
| — | |
| Contemporary | |
| 1998 | |
| Full,English | |
| — | |
| No | |
| — |
| Cook | |
| — | |
| — / Not Applicable | |
| None | |
| Public | |
| Public Sewer | |
| 11013205 | |
| 14321090240000 |
Nearby Schools
| NAME: | DISTRICT: | DISTANCE: | |
|---|---|---|---|
|
Grade School
Oscar Mayer Elementary School |
299 | — | |
|
High School
Lincoln Park High School |
299 | Not in DB | |
Property History
| DATE: | EVENT: | PRICE: | SOURCE: |
|---|---|---|---|
| 27 Apr, 2021 | Sold | $1,525,000 | MRED MLS |
| 13 Mar, 2021 | Under contract | $1,495,000 | MRED MLS |
| 11 Mar, 2021 | Listed for sale | $1,495,000 | MRED MLS |
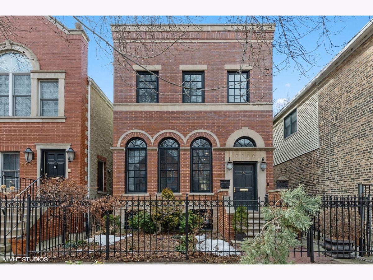
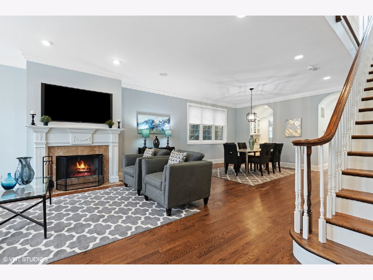
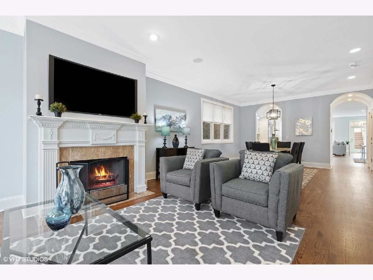
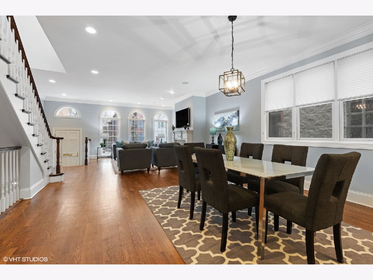
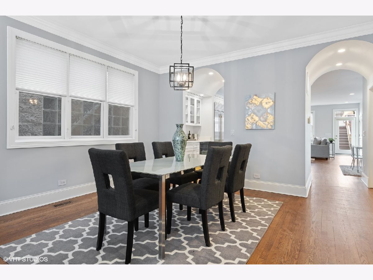
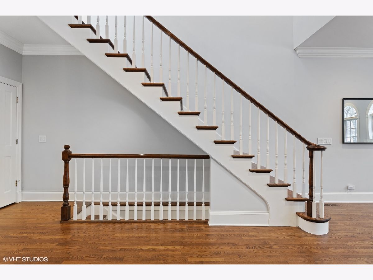
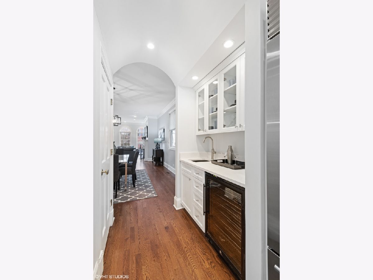
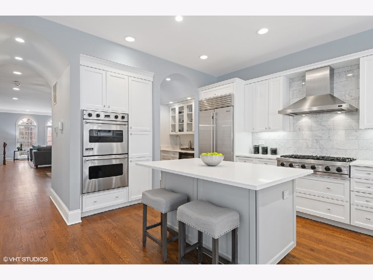
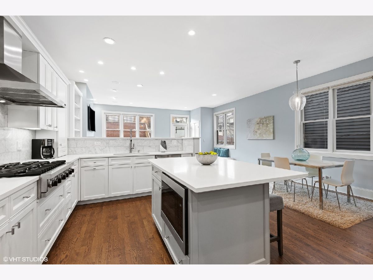
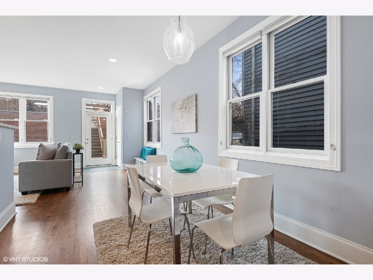
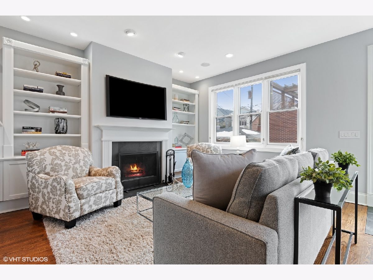
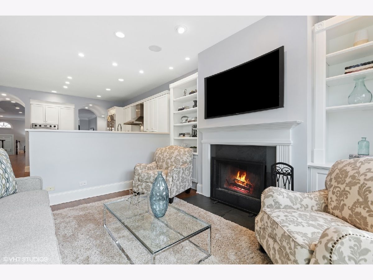
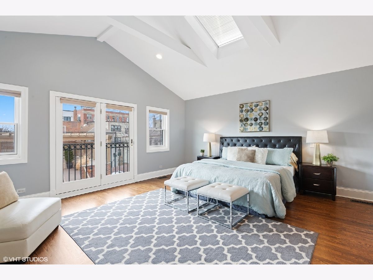
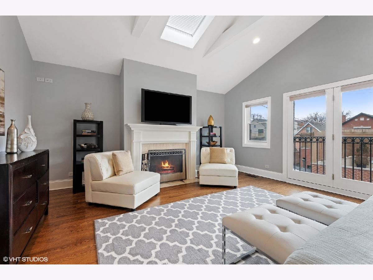
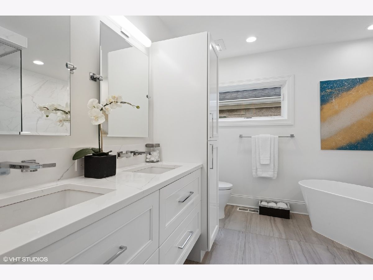
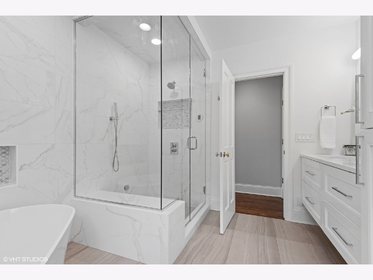
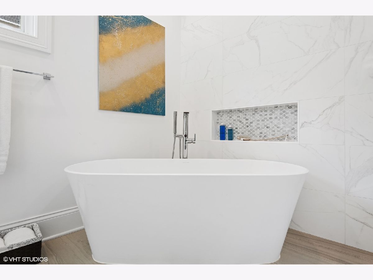
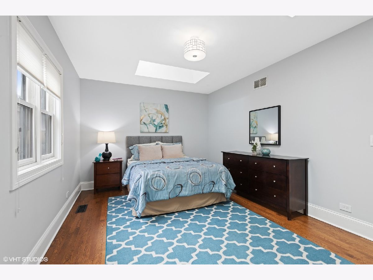
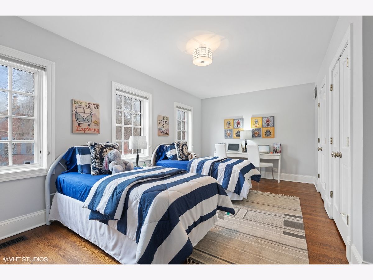
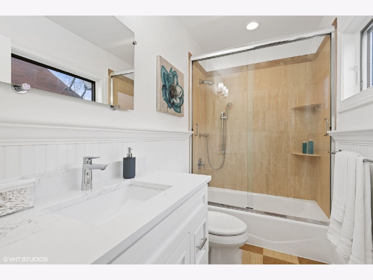
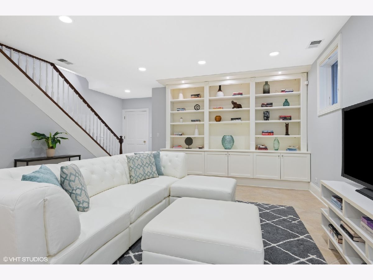
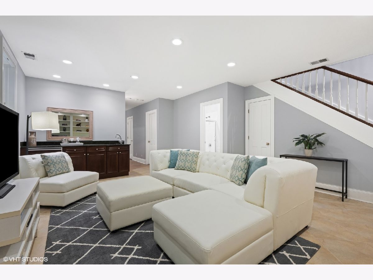
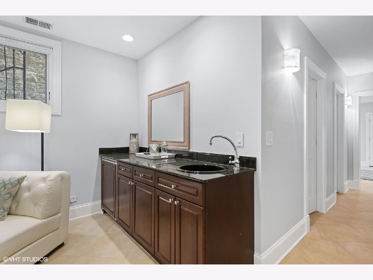
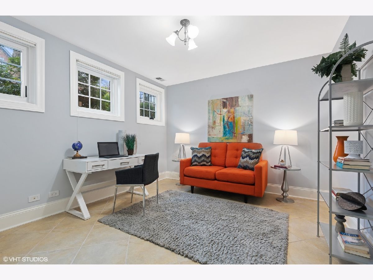
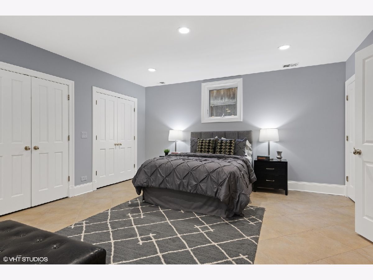
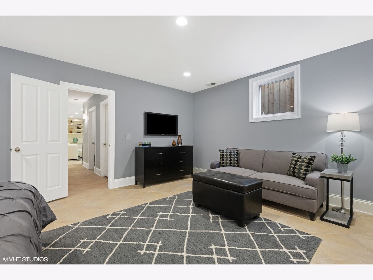
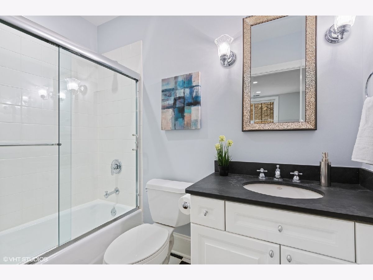
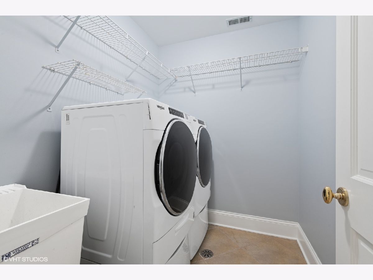
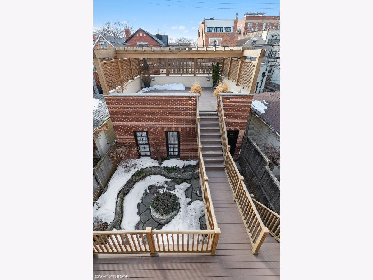
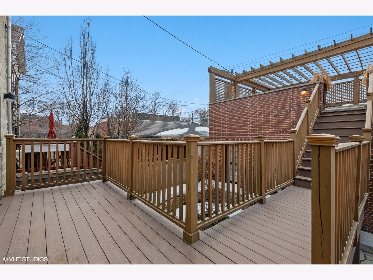
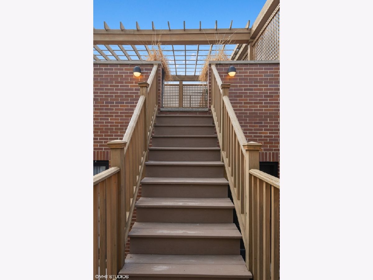
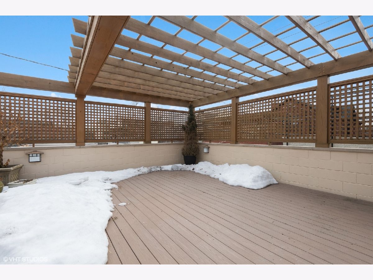
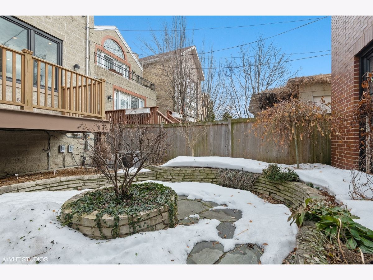
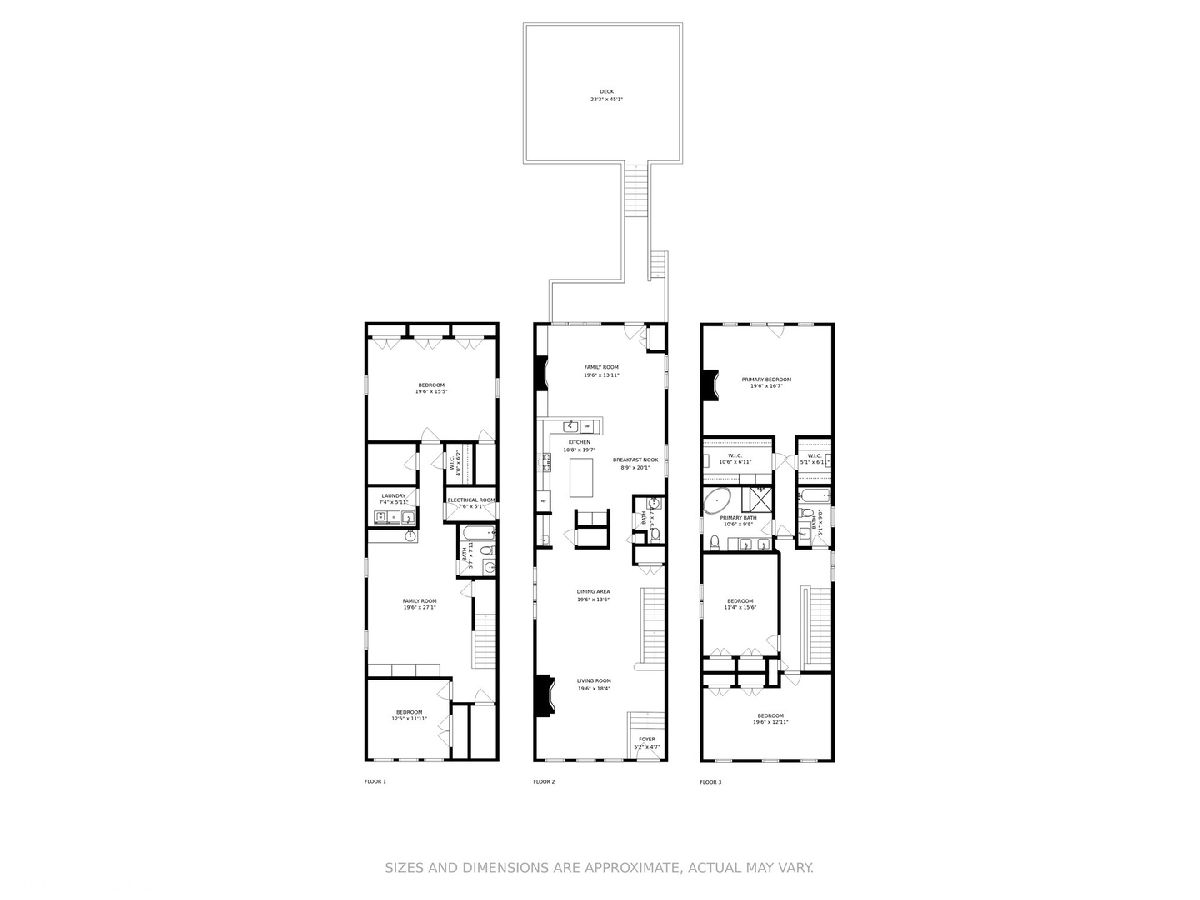
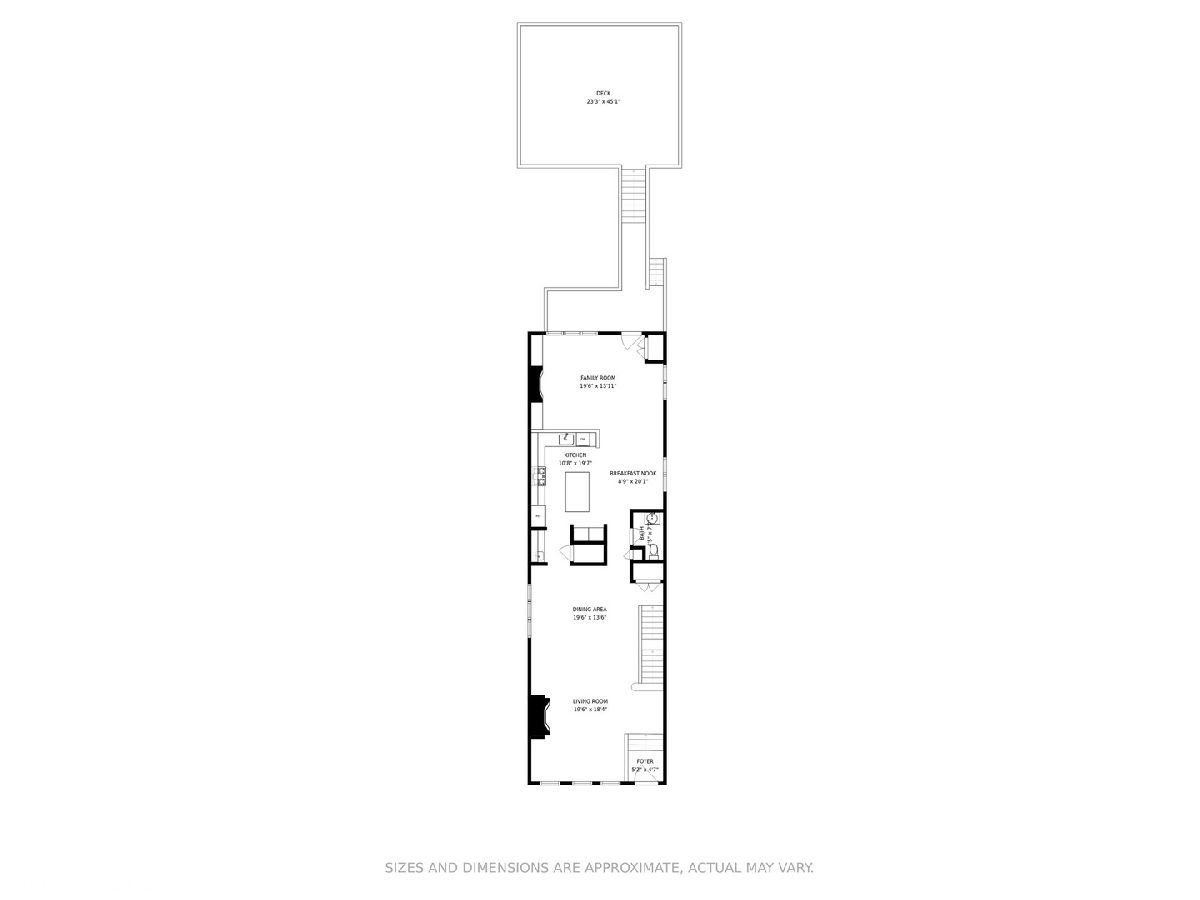
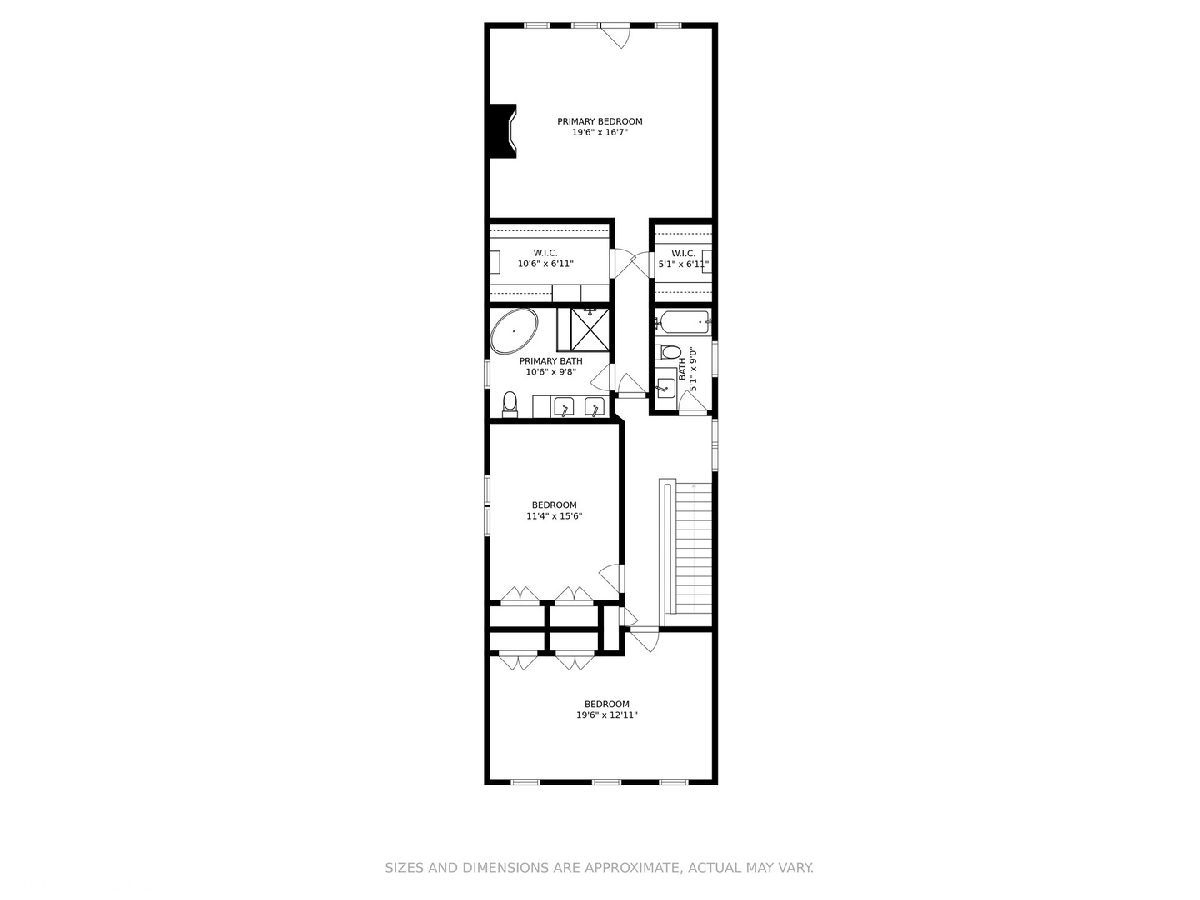
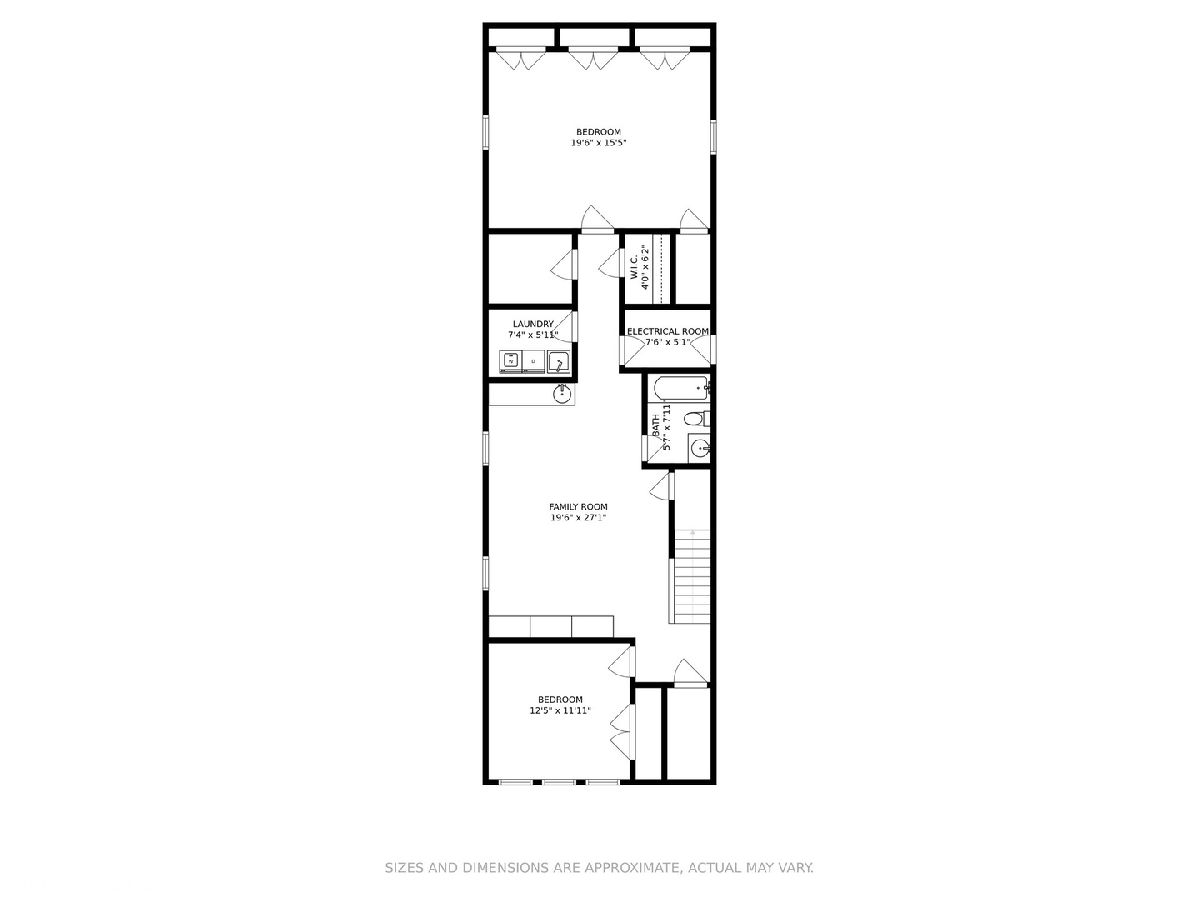
Room Specifics
Total Bedrooms: 5
Bedrooms Above Ground: 5
Bedrooms Below Ground: 0
Dimensions: —
Floor Type: Hardwood
Dimensions: —
Floor Type: Hardwood
Dimensions: —
Floor Type: Ceramic Tile
Dimensions: —
Floor Type: —
Full Bathrooms: 4
Bathroom Amenities: Separate Shower,Steam Shower,Double Sink,Double Shower,Soaking Tub
Bathroom in Basement: 1
Rooms: Recreation Room,Breakfast Room,Deck,Walk In Closet,Bedroom 5
Basement Description: Finished
Other Specifics
| 2.5 | |
| — | |
| Off Alley | |
| — | |
| — | |
| 25X125 | |
| Pull Down Stair,Unfinished | |
| Full | |
| Vaulted/Cathedral Ceilings, Skylight(s), Sauna/Steam Room, Bar-Wet, Hardwood Floors, Built-in Features, Walk-In Closet(s), Bookcases, Drapes/Blinds | |
| Double Oven, Microwave, Dishwasher, High End Refrigerator, Bar Fridge, Washer, Dryer, Disposal, Stainless Steel Appliance(s), Wine Refrigerator, Range Hood, Wall Oven | |
| Not in DB | |
| Sidewalks, Street Lights, Street Paved | |
| — | |
| — | |
| Wood Burning, Gas Starter |
Tax History
| Year | Property Taxes |
|---|---|
| 2021 | $28,707 |
Contact Agent
Nearby Similar Homes
Nearby Sold Comparables
Contact Agent
Listing Provided By
Compass

