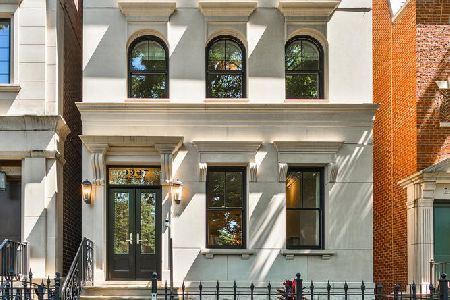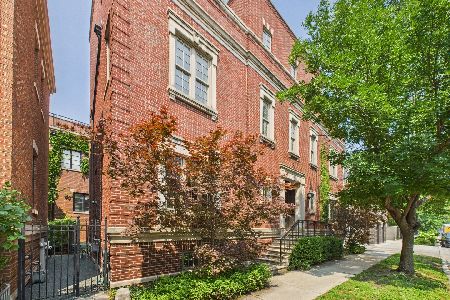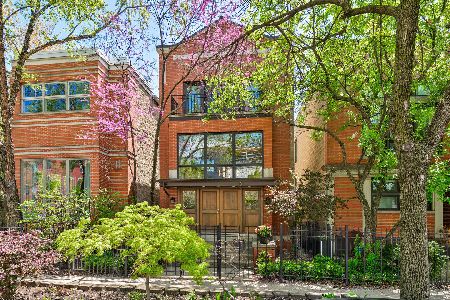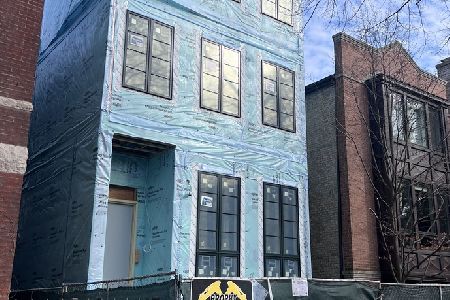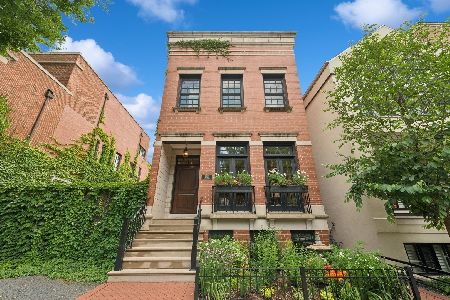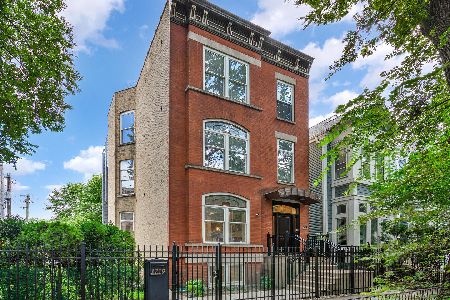2244 Southport Avenue, Lincoln Park, Chicago, Illinois 60614
$1,640,000
|
Sold
|
|
| Status: | Closed |
| Sqft: | 0 |
| Cost/Sqft: | — |
| Beds: | 5 |
| Baths: | 5 |
| Year Built: | — |
| Property Taxes: | $20,445 |
| Days On Market: | 863 |
| Lot Size: | 0,00 |
Description
Welcome to this one-of-a-kind 5-bedroom single family home with an extra large yard perfectly situated in the heart of Lincoln Park in the Oscar Mayer School District! Straight out of a magazine, and professionally renovated and designed by Design Dwellings, this home was completely gut renovated in 2015 and offers a perfect mix of vintage charm, modern high-end finishes and functionality. Entry foyer with exposed brick leads to the main level which offers an extra wide, open floor plan, wide plank rustic oak hardwood flooring and a cohesive flow. Designated dining area with bay windows flows seamlessly into the designer kitchen and living area. Chef's kitchen features honed granite countertops surrounded by an abundance of soft close semi-inset walnut cabinetry, integrated high-end Wolf, Bosch and Sub-Zero appliances with an oversized range hood, built-out pantry, farmhouse single basin fireclay sink and massive island with an extended overhang for bar stools and custom pendant lighting. Sun-drenched living room has a massive wall of sleek oversized black paned windows overlooking the perfectly manicured backyard. Main level is completed by the office space which can be separated by the reclaimed wood barn door, mud room and designer powder room. Second level has 3 sizable bedrooms all with large closets and designer ensuite bathrooms, full-size side-by-side LG washer/dryer, sitting area, and an additional hallway closet for storage. The primary suite encompasses the entire penthouse level with an expansive professionally built-out dressing room, soaring vaulted ceiling with wood beams and skylights, cozy wood-burning fireplace, and a spa-like ensuite bathroom featuring heated flooring, walk-in frameless glass rainfall shower, clawfoot soaking tub, custom tiled wall, and dual sink vanity with wall mounted faucets and hanging mirrors. Fully finished basement with radiant heated floors features a large family room with oversized wet bar, large 5th bedroom and guest bathroom. The rare oversized backyard and patio is the perfect oasis for gardening, lounging, parties, and more. 2 car detached garage. Perfect Lincoln Park location just steps to the movie theater, expressway, Armitage and Webster shops and restaurants and more!
Property Specifics
| Single Family | |
| — | |
| — | |
| — | |
| — | |
| — | |
| No | |
| — |
| Cook | |
| — | |
| — / Not Applicable | |
| — | |
| — | |
| — | |
| 11774179 | |
| 14321090220000 |
Nearby Schools
| NAME: | DISTRICT: | DISTANCE: | |
|---|---|---|---|
|
Grade School
Oscar Mayer Elementary School |
299 | — | |
|
High School
Lincoln Park High School |
299 | Not in DB | |
Property History
| DATE: | EVENT: | PRICE: | SOURCE: |
|---|---|---|---|
| 17 Apr, 2007 | Sold | $700,000 | MRED MLS |
| 12 Mar, 2007 | Under contract | $719,000 | MRED MLS |
| — | Last price change | $779,000 | MRED MLS |
| 23 Oct, 2006 | Listed for sale | $779,000 | MRED MLS |
| 30 Aug, 2013 | Sold | $660,000 | MRED MLS |
| 31 Jul, 2013 | Under contract | $699,900 | MRED MLS |
| 12 Jun, 2013 | Listed for sale | $699,900 | MRED MLS |
| 16 Jun, 2023 | Sold | $1,640,000 | MRED MLS |
| 8 May, 2023 | Under contract | $1,690,000 | MRED MLS |
| 3 May, 2023 | Listed for sale | $1,690,000 | MRED MLS |


































Room Specifics
Total Bedrooms: 5
Bedrooms Above Ground: 5
Bedrooms Below Ground: 0
Dimensions: —
Floor Type: —
Dimensions: —
Floor Type: —
Dimensions: —
Floor Type: —
Dimensions: —
Floor Type: —
Full Bathrooms: 5
Bathroom Amenities: Separate Shower,Double Sink,Soaking Tub
Bathroom in Basement: 1
Rooms: —
Basement Description: Finished,Rec/Family Area,Storage Space
Other Specifics
| 2 | |
| — | |
| Off Alley | |
| — | |
| — | |
| 25X128 | |
| — | |
| — | |
| — | |
| — | |
| Not in DB | |
| — | |
| — | |
| — | |
| — |
Tax History
| Year | Property Taxes |
|---|---|
| 2007 | $9,574 |
| 2013 | $11,250 |
| 2023 | $20,445 |
Contact Agent
Nearby Similar Homes
Nearby Sold Comparables
Contact Agent
Listing Provided By
@properties Christie's International Real Estate

