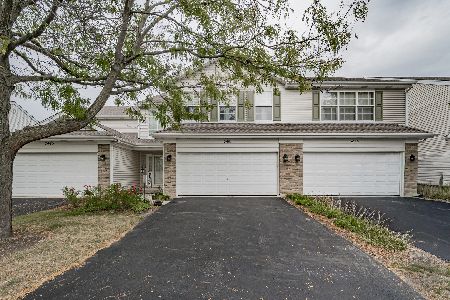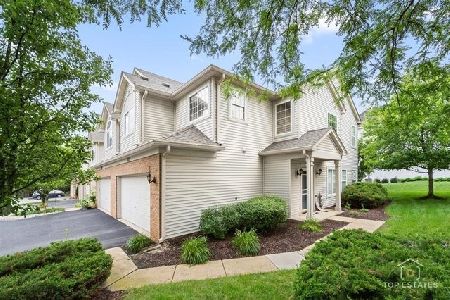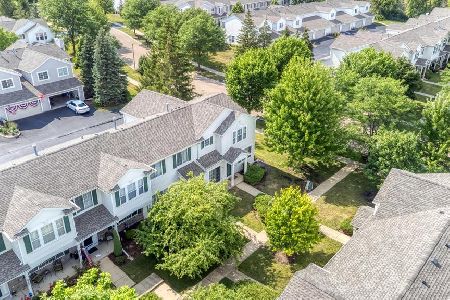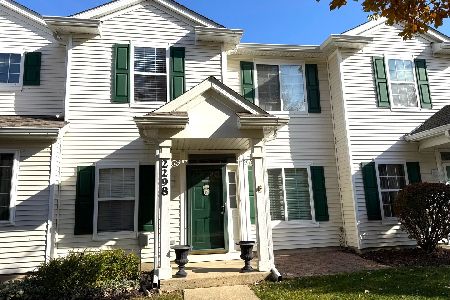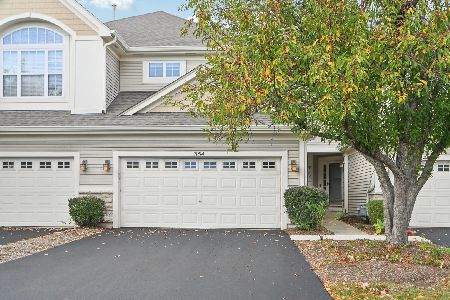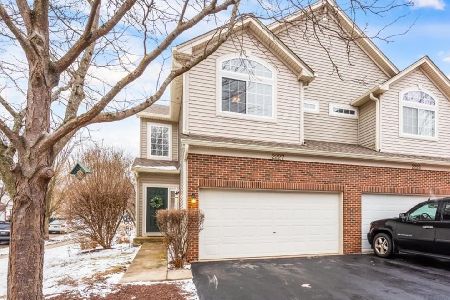2240 Stoughton Drive, Aurora, Illinois 60502
$175,000
|
Sold
|
|
| Status: | Closed |
| Sqft: | 1,698 |
| Cost/Sqft: | $100 |
| Beds: | 3 |
| Baths: | 3 |
| Year Built: | 2001 |
| Property Taxes: | $5,230 |
| Days On Market: | 4580 |
| Lot Size: | 0,00 |
Description
ABSOLUTE GEM- 3 BEDROOM END UNIT BACKING TO OPEN AREA WITH A FINISHED ENGLISH BASEMENT! 2 STORY LIVING ROOM, FAMILY ROOM W/ FIREPLACE, LARGE KITCHEN WITH CERAMIC FLOORS! WOOD FLRS IN LIVING ROOM & DINING ROOM! BEAUTIFUL OAK RAILINGS & UPGRADED TRIM & 6 PANEL DRS! VAULTED MASTER BEDRM W/PRIV. BATH W/JET TUB & WALK-IN CLOSET! CLOSE TO TRAIN & I88! PROPERTY IS SOLD AS-IS. SHORT SALE IN PROGRESS.
Property Specifics
| Condos/Townhomes | |
| 2 | |
| — | |
| 2001 | |
| Full,English | |
| EVERTON | |
| No | |
| — |
| Du Page | |
| Abington Woods | |
| 171 / Monthly | |
| Insurance,Lawn Care,Scavenger,Snow Removal | |
| Public | |
| Public Sewer | |
| 08333623 | |
| 0719312061 |
Property History
| DATE: | EVENT: | PRICE: | SOURCE: |
|---|---|---|---|
| 22 Aug, 2013 | Sold | $175,000 | MRED MLS |
| 8 May, 2013 | Under contract | $169,900 | MRED MLS |
| 3 May, 2013 | Listed for sale | $169,900 | MRED MLS |
Room Specifics
Total Bedrooms: 3
Bedrooms Above Ground: 3
Bedrooms Below Ground: 0
Dimensions: —
Floor Type: Carpet
Dimensions: —
Floor Type: Carpet
Full Bathrooms: 3
Bathroom Amenities: Whirlpool,Separate Shower
Bathroom in Basement: 0
Rooms: Foyer,Recreation Room
Basement Description: Finished
Other Specifics
| 2 | |
| Concrete Perimeter | |
| Asphalt | |
| Balcony, Deck, End Unit | |
| Common Grounds | |
| COMMON | |
| — | |
| Full | |
| Vaulted/Cathedral Ceilings, Hardwood Floors, Second Floor Laundry, Laundry Hook-Up in Unit, Storage | |
| Range, Microwave, Dishwasher, Refrigerator, Washer, Dryer, Disposal | |
| Not in DB | |
| — | |
| — | |
| — | |
| — |
Tax History
| Year | Property Taxes |
|---|---|
| 2013 | $5,230 |
Contact Agent
Nearby Similar Homes
Nearby Sold Comparables
Contact Agent
Listing Provided By
Century 21 Affiliated


