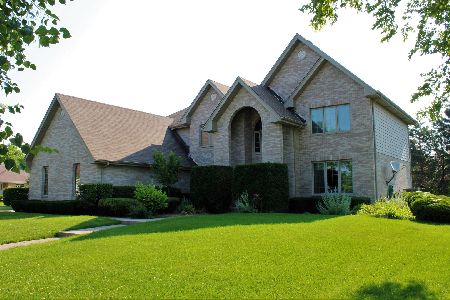22402 Hughes Street, Frankfort, Illinois 60423
$600,000
|
Sold
|
|
| Status: | Closed |
| Sqft: | 3,111 |
| Cost/Sqft: | $186 |
| Beds: | 4 |
| Baths: | 4 |
| Year Built: | 1998 |
| Property Taxes: | $12,990 |
| Days On Market: | 1380 |
| Lot Size: | 0,00 |
Description
Captivate your senses at this inviting traditional-style Frankfort pool home with enduring charm! Gaze at its naturally lit, generously sized rooms and breathtaking soaring ceilings throughout. Arrive at the extra-long concrete driveway, leading to the three-car side-load garage and step inside the light and bright foyer, with dramatic views of the impressive oak staircase. You'll feel right at home in the over-sized open living room while the neutral colors, large windows, and an attractive fireplace with custom wood mantle provide a warm and welcoming feel. Entertaining will be a breeze with the home chef's dream kitchen which includes ample oak cabinetry, stainless steel appliances, center island with seating, a large walk-in pantry and bonus butler pantry adjacent to the craftsman style dining room with gleaming hardwood floor. The main floor owner's suite boasts two walk-in closets w/organizational shelves, glam bath w/jetted tub, separate shower & dual sinks. There is a work from home space that will be the envy of your Zoom meetings with admirable views of the backyard, built in shelving, large closet and French doors for privacy. This office space can easily be transformed into a main level bedroom! At the top of the stairs, you'll find a spacious loft with many useful possibilities. Another unique feature of this home is the dual stairs. The second stairway is located near the kitchen for easy access to the second floor. Summer memories will surely be made in the beautiful outdoor living space with a 16'x32' heated in-ground pool. All pool equipment conveys, including the mesh winter cover, and basketball & volleyball nets. The pool is 3 1/2 feet deep in the shallow and 5 1/2 feet in the deep end. If you're looking for added living space then look no further than the smartly finished basement which includes a full bath, lush carpet, built-in cabinetry, and a huge dedicated storage room. This home boasts many upgrades including new kitchen flooring, new roof in 2020, pool vinyl liner in 2018, central vacuum, ceiling fans throughout, reverse osmosis water tank, garbage disposal, furnace humidifier, radiant heated basement and garage flooring, fully fenced yard, and in-ground sprinkler system. All appliances convey. Let your new journey begin at 22402 Hughes Street, Frankfort!
Property Specifics
| Single Family | |
| — | |
| — | |
| 1998 | |
| — | |
| — | |
| No | |
| — |
| Will | |
| Homestead | |
| — / Not Applicable | |
| — | |
| — | |
| — | |
| 11390682 | |
| 1909312040110000 |
Property History
| DATE: | EVENT: | PRICE: | SOURCE: |
|---|---|---|---|
| 22 Jul, 2016 | Sold | $420,000 | MRED MLS |
| 14 Jun, 2016 | Under contract | $439,900 | MRED MLS |
| — | Last price change | $449,900 | MRED MLS |
| 30 Apr, 2016 | Listed for sale | $449,900 | MRED MLS |
| 8 May, 2019 | Sold | $425,000 | MRED MLS |
| 9 Apr, 2019 | Under contract | $431,900 | MRED MLS |
| 4 Apr, 2019 | Listed for sale | $431,900 | MRED MLS |
| 15 Jul, 2022 | Sold | $600,000 | MRED MLS |
| 4 May, 2022 | Under contract | $579,900 | MRED MLS |
| 1 May, 2022 | Listed for sale | $579,900 | MRED MLS |
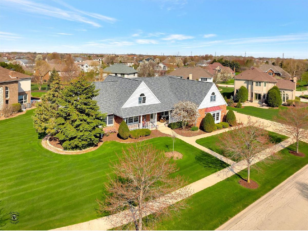
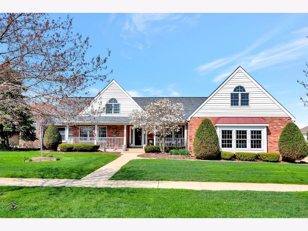
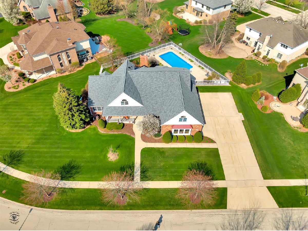
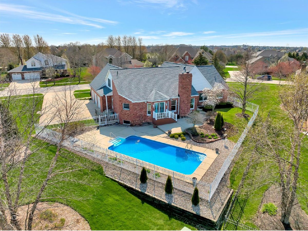
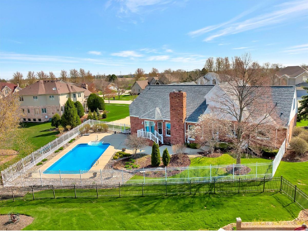
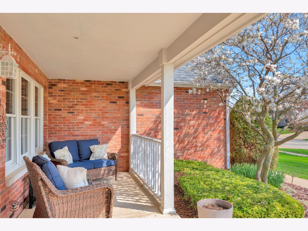
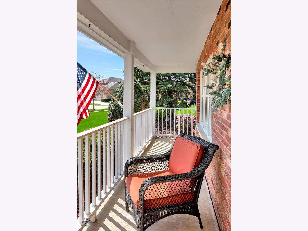
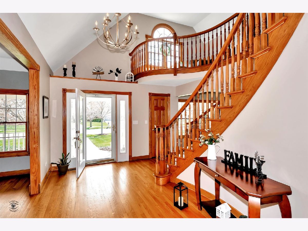
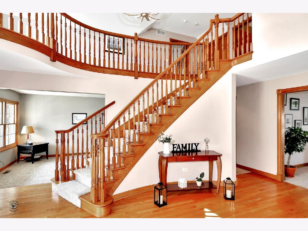
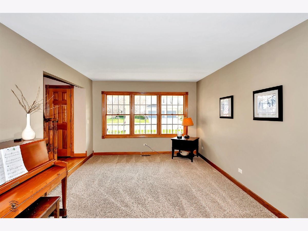
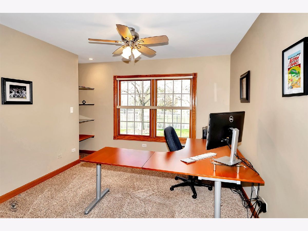
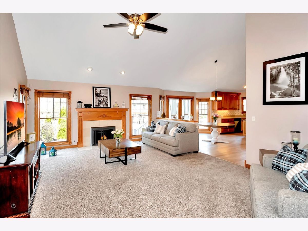
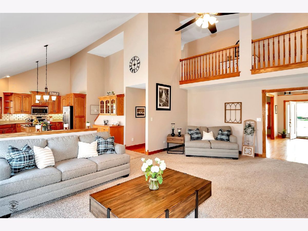
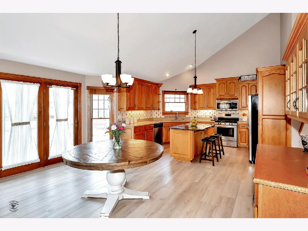
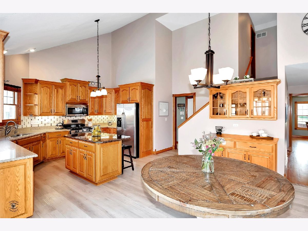
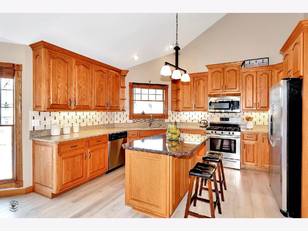
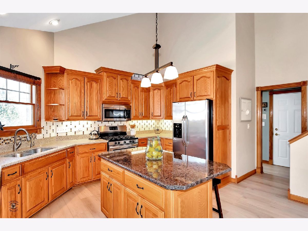
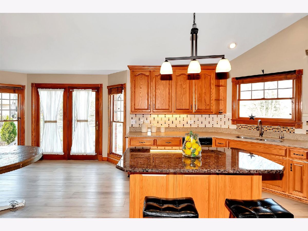
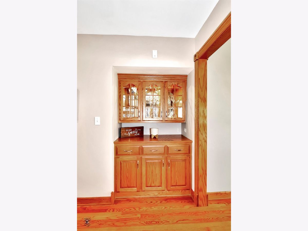
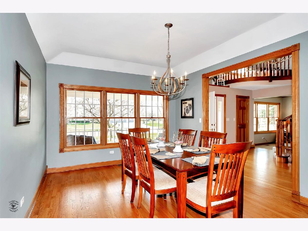
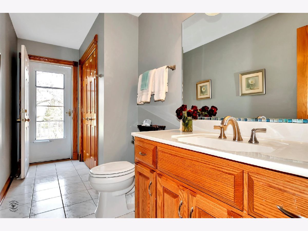
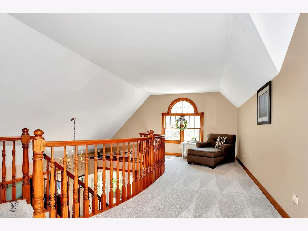
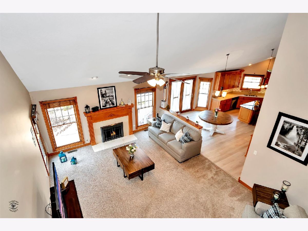
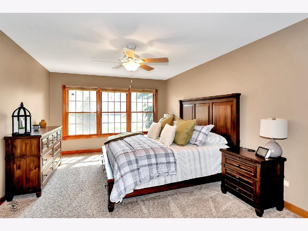
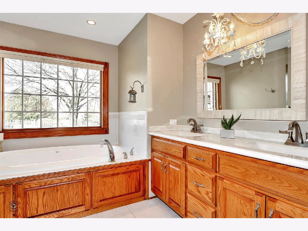
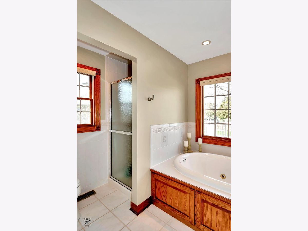
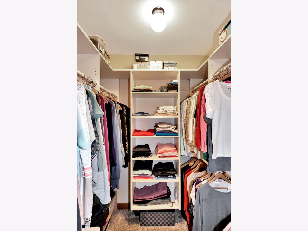
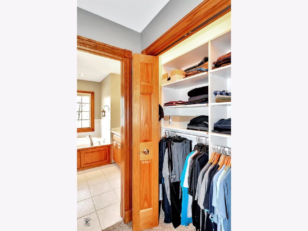
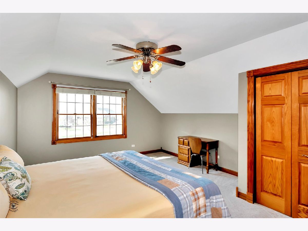
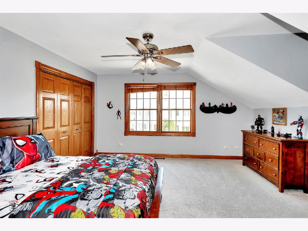
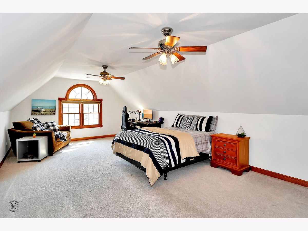
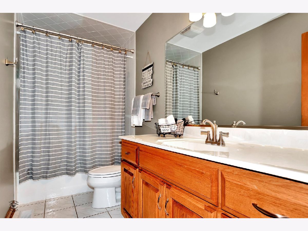
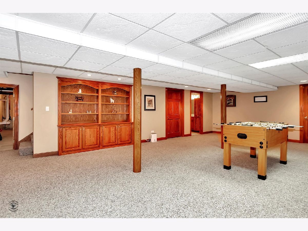
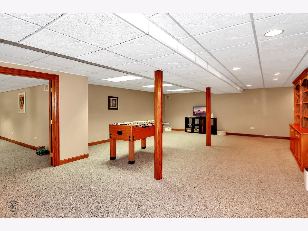
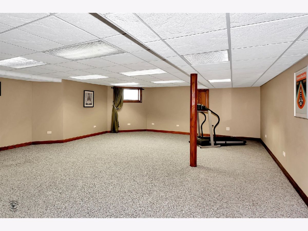
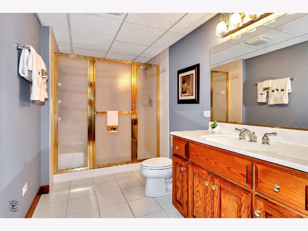
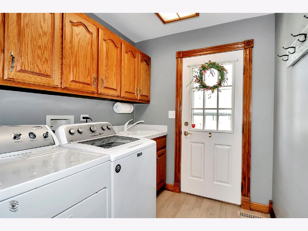
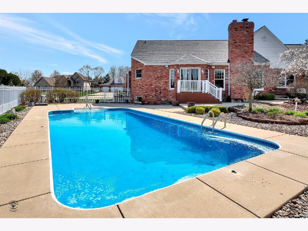
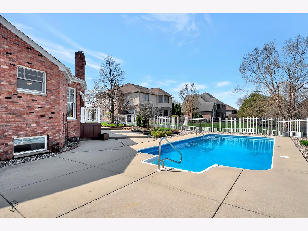
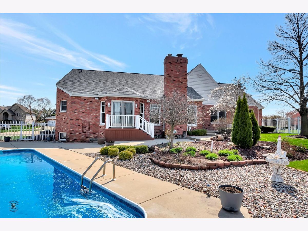
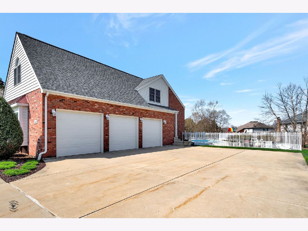
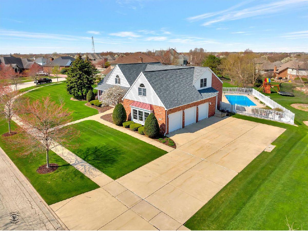
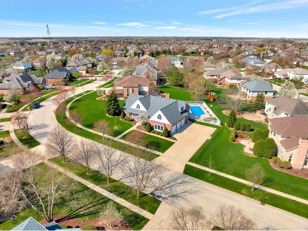
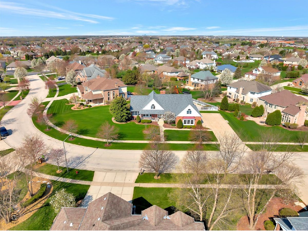
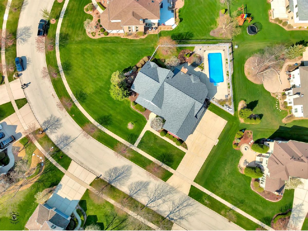
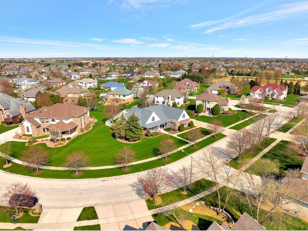
Room Specifics
Total Bedrooms: 5
Bedrooms Above Ground: 4
Bedrooms Below Ground: 1
Dimensions: —
Floor Type: —
Dimensions: —
Floor Type: —
Dimensions: —
Floor Type: —
Dimensions: —
Floor Type: —
Full Bathrooms: 4
Bathroom Amenities: Whirlpool,Separate Shower
Bathroom in Basement: 1
Rooms: —
Basement Description: —
Other Specifics
| 3 | |
| — | |
| — | |
| — | |
| — | |
| 192X119X72X100 | |
| — | |
| — | |
| — | |
| — | |
| Not in DB | |
| — | |
| — | |
| — | |
| — |
Tax History
| Year | Property Taxes |
|---|---|
| 2016 | $11,778 |
| 2019 | $12,354 |
| 2022 | $12,990 |
Contact Agent
Nearby Similar Homes
Nearby Sold Comparables
Contact Agent
Listing Provided By
Baird & Warner



