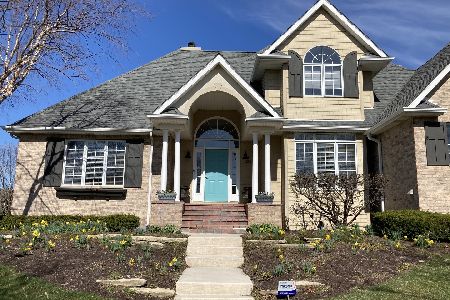22440 Hughes Street, Frankfort, Illinois 60423
$415,000
|
Sold
|
|
| Status: | Closed |
| Sqft: | 4,000 |
| Cost/Sqft: | $106 |
| Beds: | 4 |
| Baths: | 5 |
| Year Built: | 2001 |
| Property Taxes: | $12,280 |
| Days On Market: | 3590 |
| Lot Size: | 0,42 |
Description
NO WAY! This 4000 sq. ft Exquisite Custom Designed original family home could not be built today for this price tag! Captivating from the moment you enter! Two story foyer and family room with floor to ceiling STONE FIREPLACE and WET BAR. PRIVATE OFFICE with built in bookcases, FORMAL DINING ROOM, breathtaking SUN ROOM with walls of windows, a CHEF'S DELIGHT KITCHEN with custom cabinetry, flowing counter space, separate desk area, stainless steel appliances, island, spacious eat in area with large mud room. GRAND STAIRCASE leads to bedrooms including master with walk in closet and EN SUITE SPA BATH, JACK-N-JILL BATH and 4th bedroom with its own PRIVATE BATH, 2ND FLOOR LAUNDRY and two spacious loft areas. If this just isn't enough to have you running to see this home then add the FINISHED BASEMENT with THEATER ROOM, CUSTOM BAR AREA, full bath, fireplace and workout room. If you are still looking for more..there's the 4 CAR SIDE LOAD GARAGE!! BRICK PATIO! LARGE YARD! AND SO MUCH MORE
Property Specifics
| Single Family | |
| — | |
| Traditional | |
| 2001 | |
| Full | |
| — | |
| No | |
| 0.42 |
| Will | |
| — | |
| 0 / Not Applicable | |
| None | |
| Public | |
| Public Sewer | |
| 09192375 | |
| 1909312040100000 |
Nearby Schools
| NAME: | DISTRICT: | DISTANCE: | |
|---|---|---|---|
|
High School
Lincoln-way East High School |
210 | Not in DB | |
Property History
| DATE: | EVENT: | PRICE: | SOURCE: |
|---|---|---|---|
| 30 Jun, 2016 | Sold | $415,000 | MRED MLS |
| 24 Apr, 2016 | Under contract | $424,900 | MRED MLS |
| 12 Apr, 2016 | Listed for sale | $424,900 | MRED MLS |
Room Specifics
Total Bedrooms: 4
Bedrooms Above Ground: 4
Bedrooms Below Ground: 0
Dimensions: —
Floor Type: Carpet
Dimensions: —
Floor Type: Carpet
Dimensions: —
Floor Type: Carpet
Full Bathrooms: 5
Bathroom Amenities: Whirlpool,Separate Shower,Double Sink
Bathroom in Basement: 1
Rooms: Eating Area,Exercise Room,Foyer,Media Room,Mud Room,Office,Recreation Room,Sitting Room,Heated Sun Room,Theatre Room
Basement Description: Finished
Other Specifics
| 4 | |
| Concrete Perimeter | |
| Concrete | |
| Patio, Porch, Brick Paver Patio, Storms/Screens | |
| Landscaped | |
| 18113 | |
| — | |
| Full | |
| Vaulted/Cathedral Ceilings, Skylight(s), Bar-Wet, Hardwood Floors | |
| Double Oven, Microwave, Dishwasher, Refrigerator, Bar Fridge, Washer, Dryer, Stainless Steel Appliance(s), Wine Refrigerator | |
| Not in DB | |
| Sidewalks, Street Lights, Street Paved | |
| — | |
| — | |
| Wood Burning, Gas Log, Gas Starter, Heatilator |
Tax History
| Year | Property Taxes |
|---|---|
| 2016 | $12,280 |
Contact Agent
Nearby Similar Homes
Nearby Sold Comparables
Contact Agent
Listing Provided By
Re/Max Synergy






