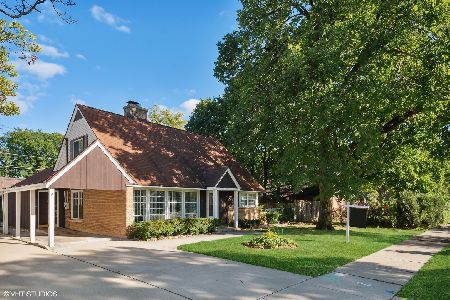2241 Crawford Avenue, Evanston, Illinois 60201
$590,000
|
Sold
|
|
| Status: | Closed |
| Sqft: | 2,552 |
| Cost/Sqft: | $235 |
| Beds: | 5 |
| Baths: | 3 |
| Year Built: | 1952 |
| Property Taxes: | $13,647 |
| Days On Market: | 3853 |
| Lot Size: | 0,00 |
Description
The most spacious Cape Cod you will find. Wonderful bright and sunny home with open floor plan. Spacious kitchen with island and stainless steel appliances. Cozy Family room with fireplace leads to outdoor deck with built in benches and landscaped yard. Large Bedrooms with vaulted ceilings. Master includes sitting area with 5 closets. Stunning master bath with double vanity, whirlpool, and separate walk in shower
Property Specifics
| Single Family | |
| — | |
| Cape Cod | |
| 1952 | |
| None | |
| — | |
| No | |
| — |
| Cook | |
| — | |
| 0 / Not Applicable | |
| None | |
| Lake Michigan | |
| Public Sewer | |
| 08985285 | |
| 10113140200000 |
Nearby Schools
| NAME: | DISTRICT: | DISTANCE: | |
|---|---|---|---|
|
Grade School
Willard Elementary School |
65 | — | |
|
Middle School
Haven Middle School |
65 | Not in DB | |
|
High School
Evanston Twp High School |
202 | Not in DB | |
Property History
| DATE: | EVENT: | PRICE: | SOURCE: |
|---|---|---|---|
| 29 May, 2007 | Sold | $550,000 | MRED MLS |
| 16 Mar, 2007 | Under contract | $575,000 | MRED MLS |
| 3 Feb, 2007 | Listed for sale | $575,000 | MRED MLS |
| 16 May, 2016 | Sold | $590,000 | MRED MLS |
| 22 Jan, 2016 | Under contract | $599,000 | MRED MLS |
| 17 Jul, 2015 | Listed for sale | $599,000 | MRED MLS |
Room Specifics
Total Bedrooms: 5
Bedrooms Above Ground: 5
Bedrooms Below Ground: 0
Dimensions: —
Floor Type: Carpet
Dimensions: —
Floor Type: Carpet
Dimensions: —
Floor Type: Hardwood
Dimensions: —
Floor Type: —
Full Bathrooms: 3
Bathroom Amenities: Whirlpool,Separate Shower,Double Sink
Bathroom in Basement: 0
Rooms: Bedroom 5
Basement Description: None
Other Specifics
| 1 | |
| Concrete Perimeter | |
| — | |
| Deck | |
| Fenced Yard,Landscaped | |
| 63 X 125 | |
| Unfinished | |
| Full | |
| Vaulted/Cathedral Ceilings, Hardwood Floors, First Floor Bedroom, First Floor Laundry | |
| Double Oven, Microwave, Dishwasher, Refrigerator, Washer, Dryer, Disposal, Stainless Steel Appliance(s) | |
| Not in DB | |
| Sidewalks, Street Lights, Street Paved | |
| — | |
| — | |
| Attached Fireplace Doors/Screen, Gas Log |
Tax History
| Year | Property Taxes |
|---|---|
| 2007 | $10,070 |
| 2016 | $13,647 |
Contact Agent
Nearby Similar Homes
Nearby Sold Comparables
Contact Agent
Listing Provided By
@properties








