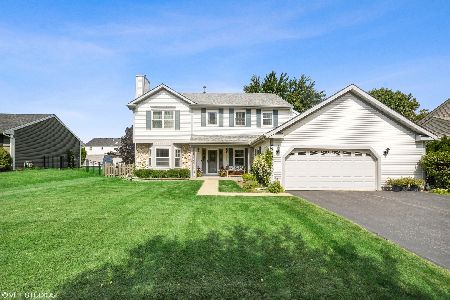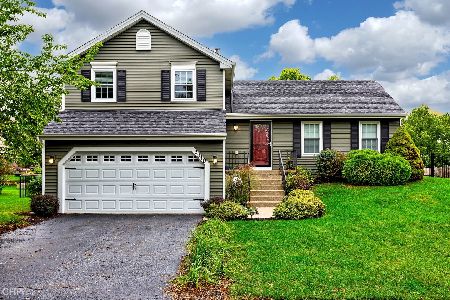2241 Stewart Lane, West Dundee, Illinois 60118
$405,000
|
Sold
|
|
| Status: | Closed |
| Sqft: | 3,000 |
| Cost/Sqft: | $140 |
| Beds: | 6 |
| Baths: | 4 |
| Year Built: | 1993 |
| Property Taxes: | $7,763 |
| Days On Market: | 1207 |
| Lot Size: | 0,00 |
Description
Tartan's Glen largest the Easton model located on one of the best lots backing to nature preserve which is just one of many benefits to living here. This home has beauty, character and charm! Great 3 level floor plan with new beautiful winding staircase lead to 4 generous sized bedrooms on the 2nd floor. First floor office, family room with custom wood burning fireplace open to the kitchen and eating area. Finished walkout basement has a full In Law Suite complete with full bath, 2 bedrooms, 2nd. kitchen and resting area. Home has been greatly cared for with many recent updates including; New roof (2018), new windows, new deck (2021), newly remodeled luxury master bath (2019), new HVAC (2019). New stairs and floor throughout on 1st. floor. Central vacuum in entire home. Spectacular views from spacious new deck.
Property Specifics
| Single Family | |
| — | |
| — | |
| 1993 | |
| — | |
| — | |
| No | |
| — |
| Kane | |
| Tartans Glen | |
| — / Not Applicable | |
| — | |
| — | |
| — | |
| 11643521 | |
| 0321155006 |
Nearby Schools
| NAME: | DISTRICT: | DISTANCE: | |
|---|---|---|---|
|
Grade School
Dundee Highlands Elementary Scho |
300 | — | |
|
Middle School
Dundee Middle School |
300 | Not in DB | |
|
High School
Dundee-crown High School |
300 | Not in DB | |
Property History
| DATE: | EVENT: | PRICE: | SOURCE: |
|---|---|---|---|
| 17 Jan, 2023 | Sold | $405,000 | MRED MLS |
| 23 Dec, 2022 | Under contract | $419,000 | MRED MLS |
| — | Last price change | $429,000 | MRED MLS |
| 2 Oct, 2022 | Listed for sale | $439,000 | MRED MLS |
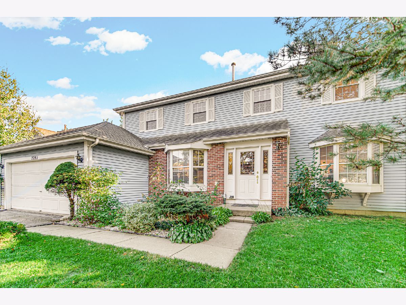
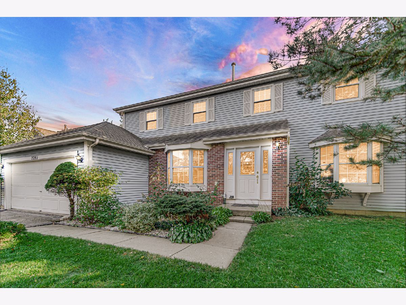
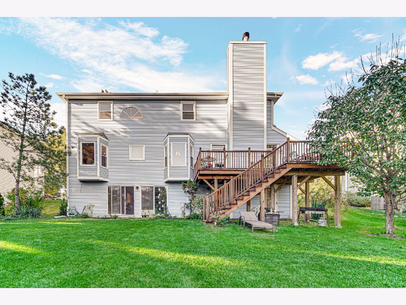
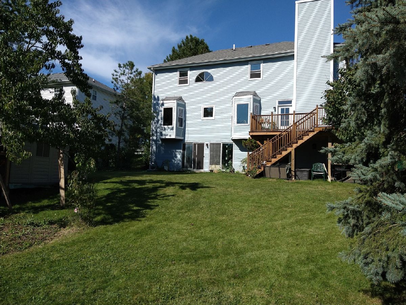
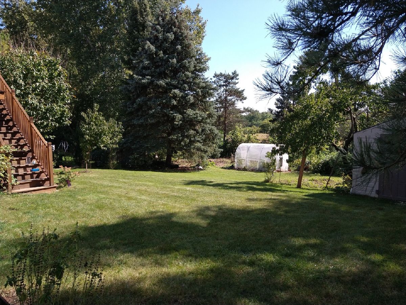
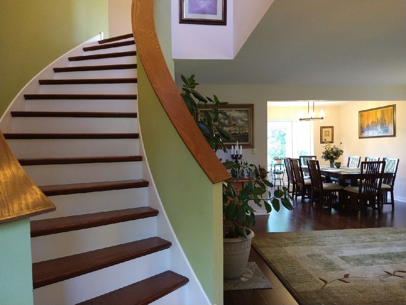
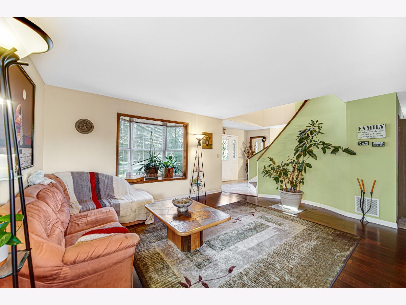
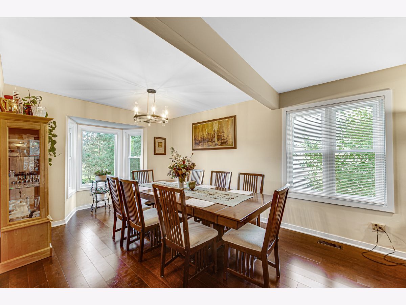
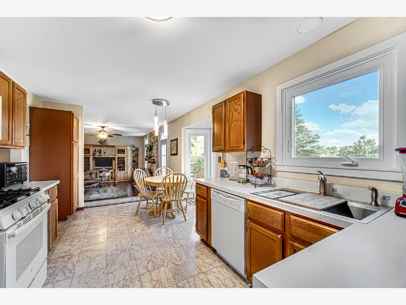
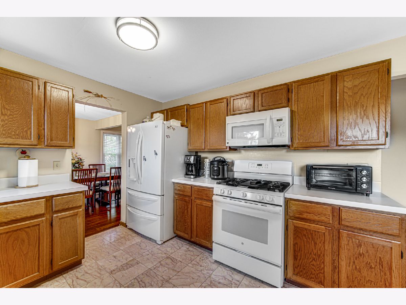
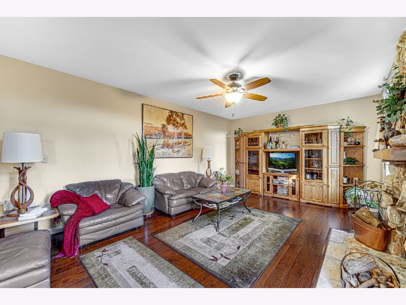
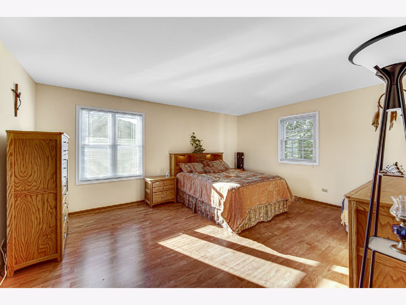
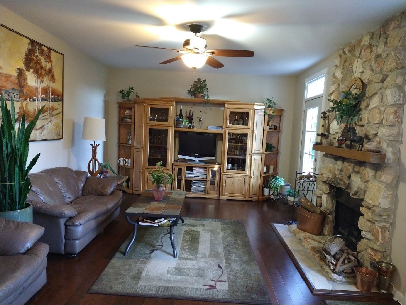
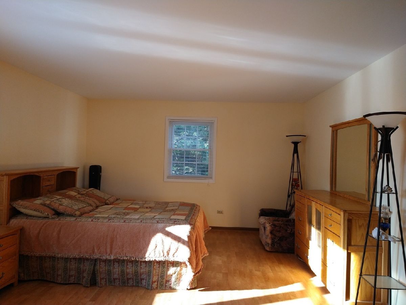
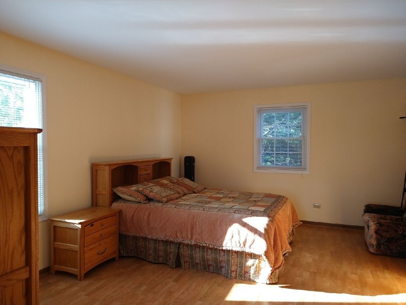
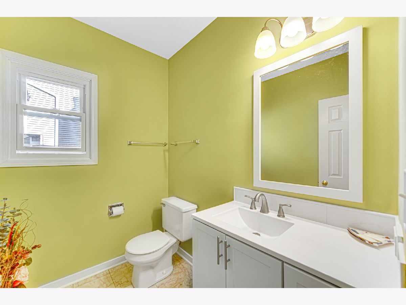
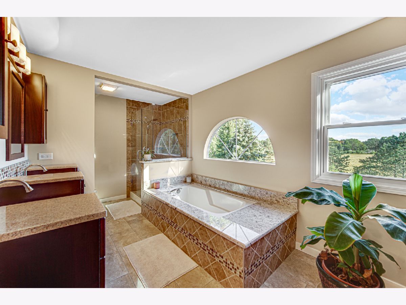
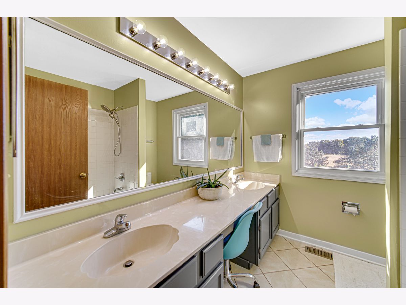
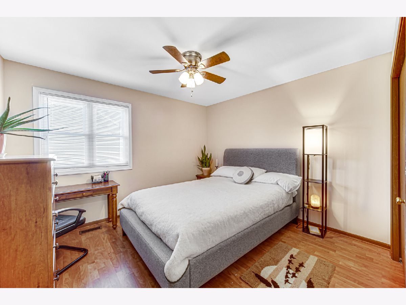
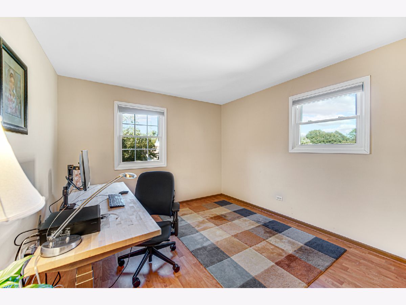
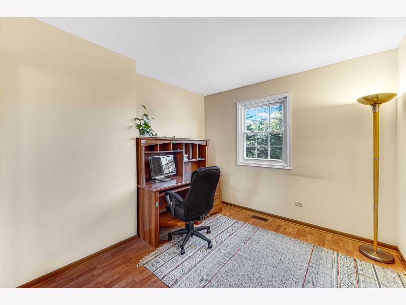
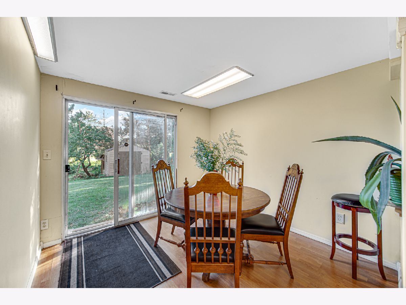
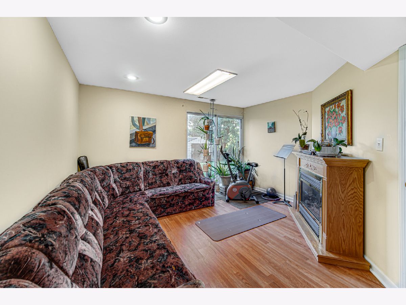
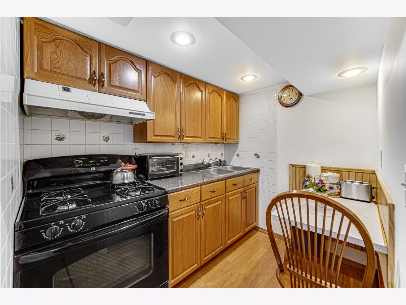
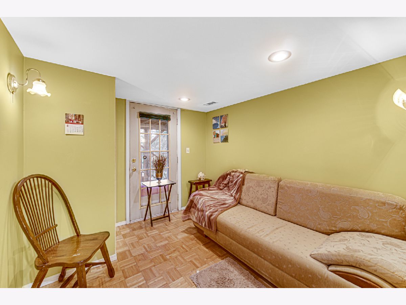
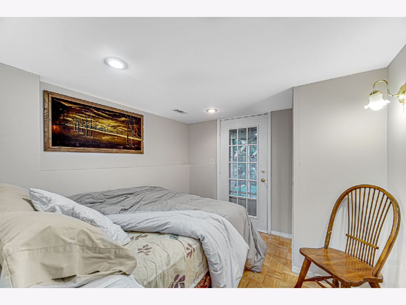
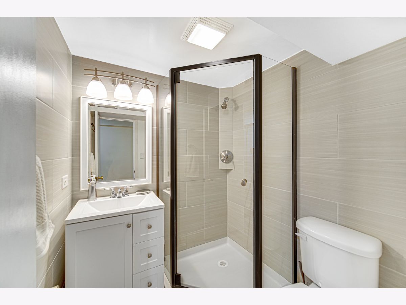
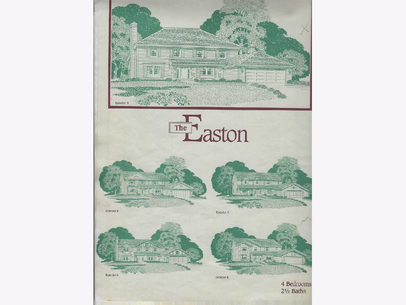
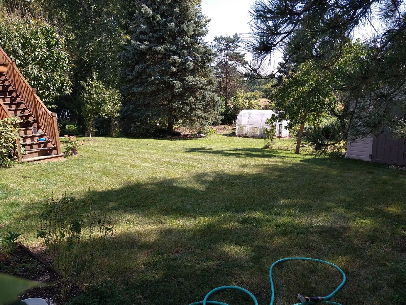
Room Specifics
Total Bedrooms: 6
Bedrooms Above Ground: 6
Bedrooms Below Ground: 0
Dimensions: —
Floor Type: —
Dimensions: —
Floor Type: —
Dimensions: —
Floor Type: —
Dimensions: —
Floor Type: —
Dimensions: —
Floor Type: —
Full Bathrooms: 4
Bathroom Amenities: —
Bathroom in Basement: 1
Rooms: —
Basement Description: Finished,Sub-Basement,Exterior Access,Rec/Family Area,Sleeping Area,Storage Space,Walk-Up Access
Other Specifics
| 2 | |
| — | |
| — | |
| — | |
| — | |
| 80X125 | |
| — | |
| — | |
| — | |
| — | |
| Not in DB | |
| — | |
| — | |
| — | |
| — |
Tax History
| Year | Property Taxes |
|---|---|
| 2023 | $7,763 |
Contact Agent
Nearby Similar Homes
Nearby Sold Comparables
Contact Agent
Listing Provided By
ARNI Realty Incorporated





