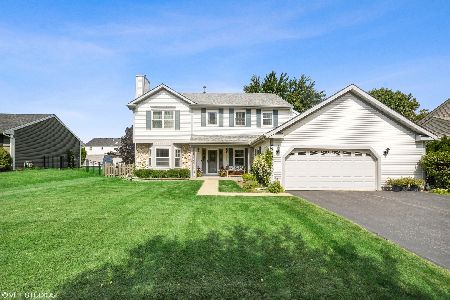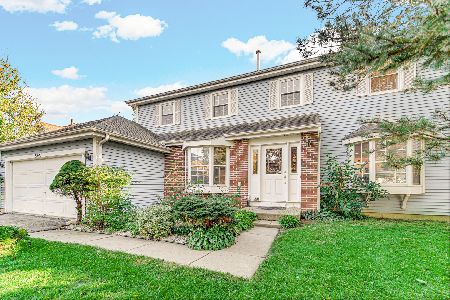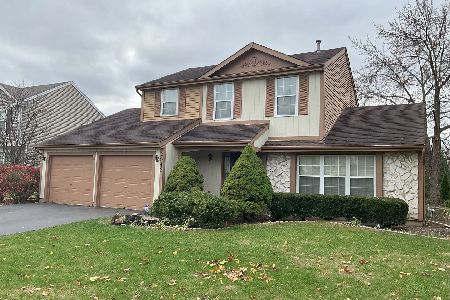2310 Stewart Lane, West Dundee, Illinois 60118
$330,000
|
Sold
|
|
| Status: | Closed |
| Sqft: | 3,000 |
| Cost/Sqft: | $110 |
| Beds: | 3 |
| Baths: | 3 |
| Year Built: | 1990 |
| Property Taxes: | $6,726 |
| Days On Market: | 1560 |
| Lot Size: | 0,23 |
Description
Come see this amazing home while it lasts, this home has been renovated and updated from top to bottom. When you first enter this home you come into a large living room with flowing hardwood floors connecting dining room, and kitchen. The dining room is bright with large bay windows and the size is perfect for holiday meals and family gatherings. The kitchen is beautiful and renovated from top to bottom with a eat in space and tons of storage featuring modern lighting and a sleek backsplash, with a window overlooking the back yard. The family room has a renovated fire place with surround perfect to cozy up to in the winter, modern grey flooring and an entry to the back yard onto the deck. The second-floor features three large bedrooms, with ample closet spacing and renovated modern bathrooms. The master bedroom contains a full on-suite bathroom which has also been renovated and upgraded and an amazing walk-in closet. The lower basement has been fully renovated as well and is a perfect den/bonus room for your family's needs. The backyard is fully fenced and features a large entertainment deck, play set, and shed for storage. The windows and doors have all been replaced, and they have a transferable lifetime warranties, the roof, siding and gutters are all eight years young, the garage door was replaced with a modern insulated garage door in 2021. The furnace, humidifier, and AC is 5 years young, and this home has new lighting, electrical, and plumbing, and many appliances are young or newer. This one will go fast see it while it's here.
Property Specifics
| Single Family | |
| — | |
| Tri-Level | |
| 1990 | |
| Full | |
| BARCLAY-A | |
| No | |
| 0.23 |
| Kane | |
| Tartans Glen | |
| 0 / Not Applicable | |
| None | |
| Public | |
| Public Sewer | |
| 11242770 | |
| 0321154014 |
Nearby Schools
| NAME: | DISTRICT: | DISTANCE: | |
|---|---|---|---|
|
Grade School
Dundee Highlands Elementary Scho |
300 | — | |
|
Middle School
Dundee Middle School |
300 | Not in DB | |
|
High School
H D Jacobs High School |
300 | Not in DB | |
Property History
| DATE: | EVENT: | PRICE: | SOURCE: |
|---|---|---|---|
| 25 May, 2012 | Sold | $165,000 | MRED MLS |
| 25 Mar, 2012 | Under contract | $169,900 | MRED MLS |
| 2 Sep, 2011 | Listed for sale | $179,900 | MRED MLS |
| 3 Dec, 2021 | Sold | $330,000 | MRED MLS |
| 19 Oct, 2021 | Under contract | $330,000 | MRED MLS |
| 14 Oct, 2021 | Listed for sale | $330,000 | MRED MLS |
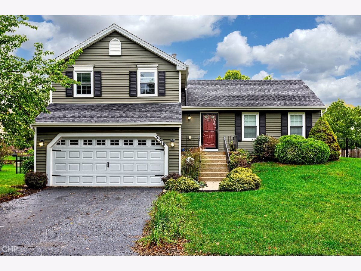
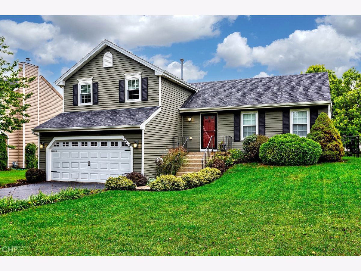
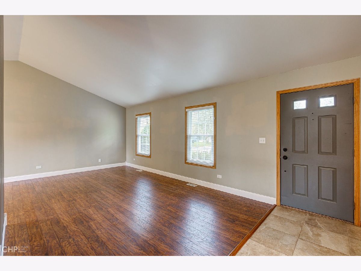
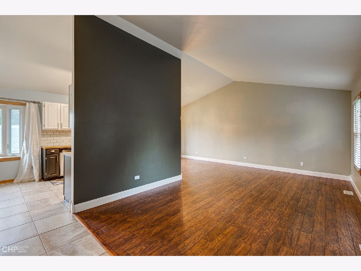
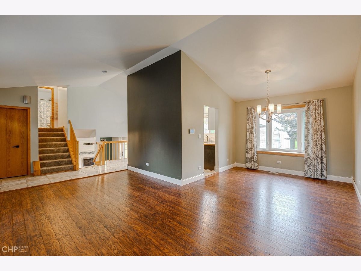
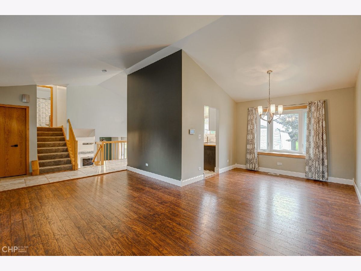
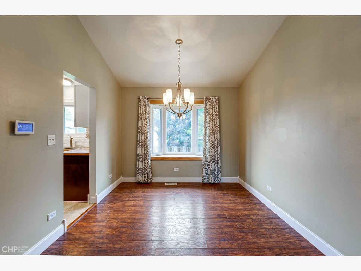
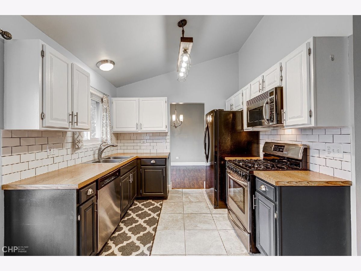
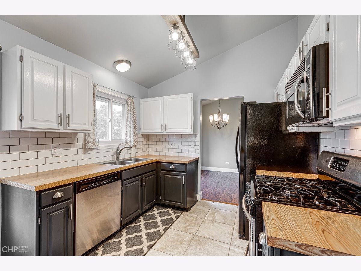
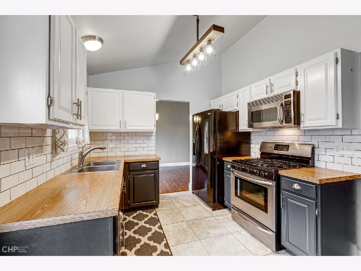
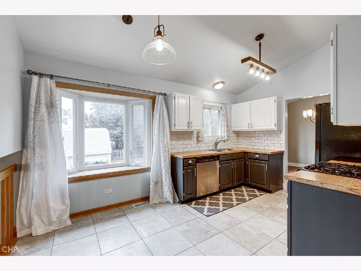
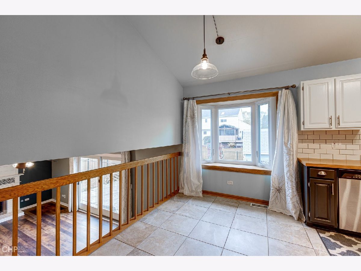
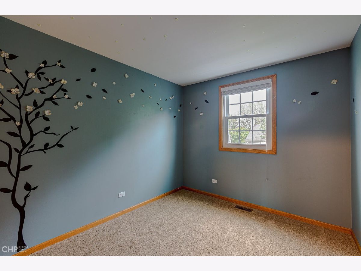
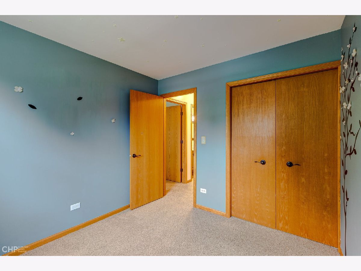
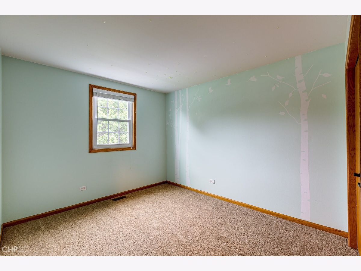
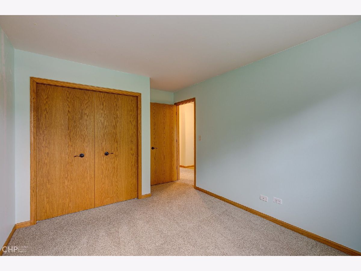
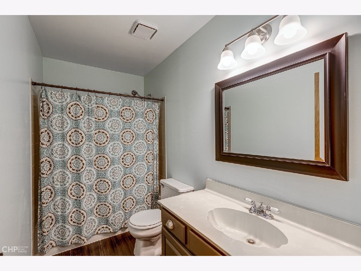
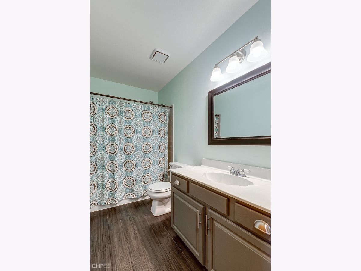
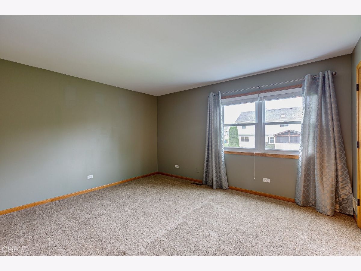
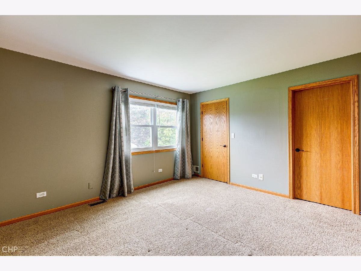
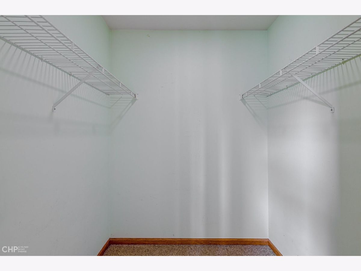
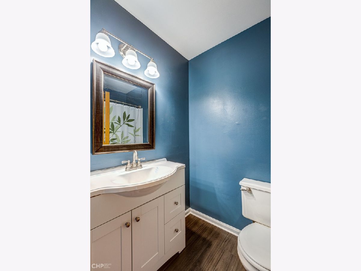
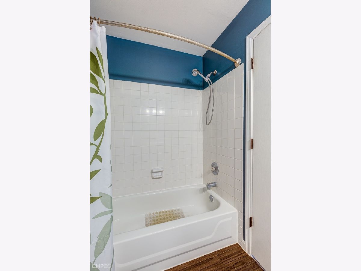
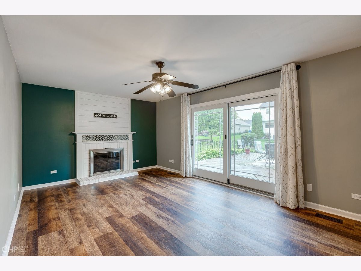
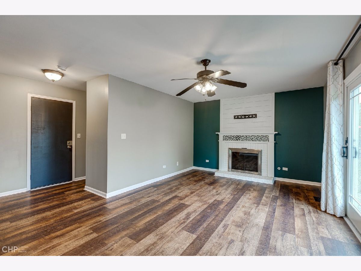
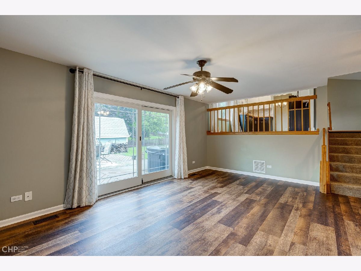
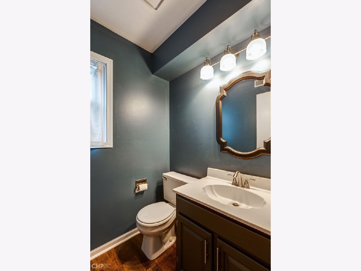
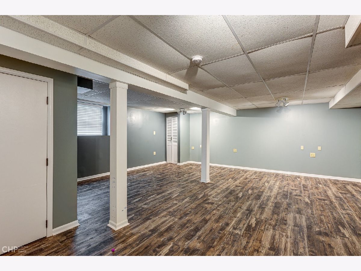
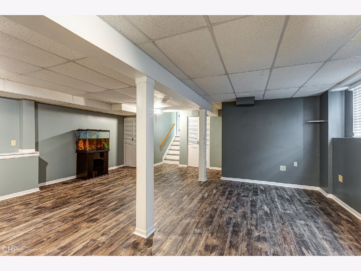
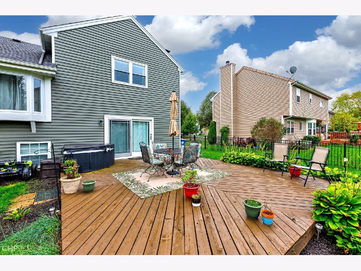
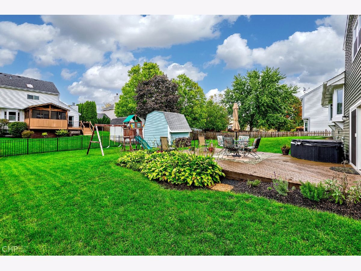
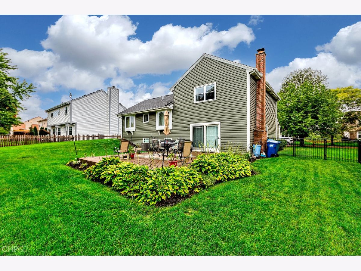
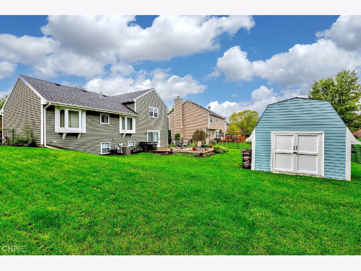
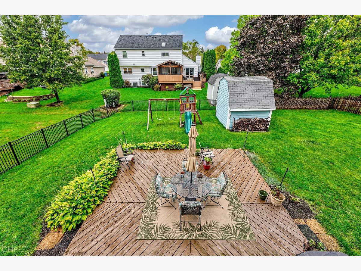
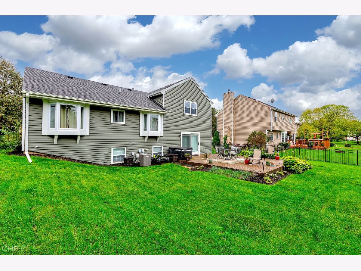
Room Specifics
Total Bedrooms: 3
Bedrooms Above Ground: 3
Bedrooms Below Ground: 0
Dimensions: —
Floor Type: Carpet
Dimensions: —
Floor Type: Carpet
Full Bathrooms: 3
Bathroom Amenities: Soaking Tub
Bathroom in Basement: 0
Rooms: Utility Room-Lower Level,Deck,Den
Basement Description: Finished,Sub-Basement
Other Specifics
| 2 | |
| Concrete Perimeter | |
| Asphalt | |
| Deck, Hot Tub, Dog Run, Storms/Screens | |
| Dimensions to Center of Road,Fenced Yard,Landscaped | |
| 80X127.06X80X126.87 | |
| Unfinished | |
| Full | |
| Vaulted/Cathedral Ceilings, Hot Tub, Wood Laminate Floors, Built-in Features, Walk-In Closet(s), Bookcases, Open Floorplan, Some Wood Floors | |
| Range, Microwave, Dishwasher, Washer, Disposal | |
| Not in DB | |
| Park, Curbs, Sidewalks, Street Lights, Street Paved | |
| — | |
| — | |
| Attached Fireplace Doors/Screen, Gas Log, Gas Starter, Includes Accessories |
Tax History
| Year | Property Taxes |
|---|---|
| 2012 | $5,332 |
| 2021 | $6,726 |
Contact Agent
Nearby Similar Homes
Nearby Sold Comparables
Contact Agent
Listing Provided By
Centered International Realty





