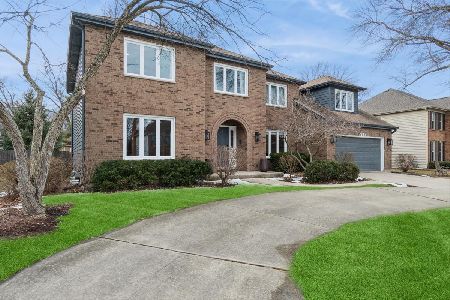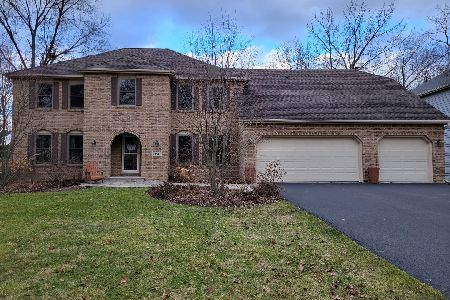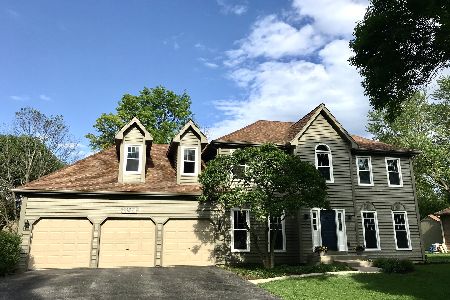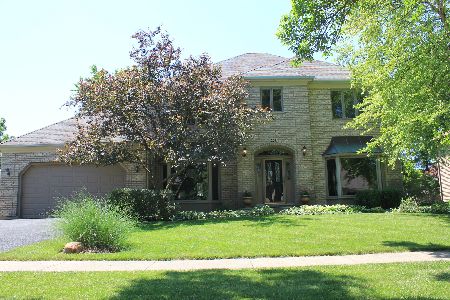2242 Lotus Court, Naperville, Illinois 60565
$677,500
|
Sold
|
|
| Status: | Closed |
| Sqft: | 3,600 |
| Cost/Sqft: | $194 |
| Beds: | 5 |
| Baths: | 5 |
| Year Built: | 1988 |
| Property Taxes: | $11,679 |
| Days On Market: | 2354 |
| Lot Size: | 0,29 |
Description
Charming court! Magazine-worthy master bath, 3 master closets & many more quality updates. 3 upstairs full bathrooms, including an en-suite on the 4th bedroom. Main level 5th bedroom/office. Home is nestled within mature trees and arguably one of the most beautiful private courts in Naperville. Open concept layout & outdoor space are perfect for entertaining or everyday living. The first-floor office/bedroom is ideal for the professional seeking privacy when working from home or accommodating overnight guests. Zoned heating & cooling make it comfortable on all levels. Finished basement with wetbar, BR and full bath. High ticket items have been upgraded, making it move-in ready and worry free! A garage workroom for the DIY'er that doesn't sacrifice parking space. Windows '10, Siding '12, roof '12, furnaces '17, driveway '17; the list goes on. New paint/floors/vanities/lighting/trim/shades and much more! Sellers hate to say goodbye.
Property Specifics
| Single Family | |
| — | |
| Traditional | |
| 1988 | |
| Full | |
| — | |
| No | |
| 0.29 |
| Will | |
| Walnut Hill | |
| — / Not Applicable | |
| None | |
| Lake Michigan | |
| Public Sewer | |
| 10521447 | |
| 1202041020480000 |
Nearby Schools
| NAME: | DISTRICT: | DISTANCE: | |
|---|---|---|---|
|
Grade School
River Woods Elementary School |
203 | — | |
|
Middle School
Madison Junior High School |
203 | Not in DB | |
|
High School
Naperville Central High School |
203 | Not in DB | |
Property History
| DATE: | EVENT: | PRICE: | SOURCE: |
|---|---|---|---|
| 1 Nov, 2019 | Sold | $677,500 | MRED MLS |
| 18 Sep, 2019 | Under contract | $699,000 | MRED MLS |
| 18 Sep, 2019 | Listed for sale | $699,000 | MRED MLS |
Room Specifics
Total Bedrooms: 6
Bedrooms Above Ground: 5
Bedrooms Below Ground: 1
Dimensions: —
Floor Type: Carpet
Dimensions: —
Floor Type: Carpet
Dimensions: —
Floor Type: Carpet
Dimensions: —
Floor Type: —
Dimensions: —
Floor Type: —
Full Bathrooms: 5
Bathroom Amenities: Separate Shower,Double Sink,Soaking Tub
Bathroom in Basement: 1
Rooms: Bedroom 5,Sun Room,Bedroom 6,Eating Area,Heated Sun Room
Basement Description: Finished
Other Specifics
| 3 | |
| Concrete Perimeter | |
| Concrete | |
| Brick Paver Patio, Storms/Screens, Fire Pit | |
| Cul-De-Sac,Landscaped | |
| 87X146 | |
| Unfinished | |
| Full | |
| Bar-Wet, Hardwood Floors, First Floor Bedroom, In-Law Arrangement, First Floor Laundry, Walk-In Closet(s) | |
| Double Oven, Microwave, Dishwasher, Refrigerator, Washer, Dryer, Disposal, Cooktop | |
| Not in DB | |
| Sidewalks, Street Lights, Street Paved | |
| — | |
| — | |
| Wood Burning, Gas Log, Gas Starter |
Tax History
| Year | Property Taxes |
|---|---|
| 2019 | $11,679 |
Contact Agent
Nearby Similar Homes
Nearby Sold Comparables
Contact Agent
Listing Provided By
Coldwell Banker Residential












